3932 Kilbern Way, San Luis Obispo, CA 93401
Local realty services provided by:Better Homes and Gardens Real Estate Royal & Associates
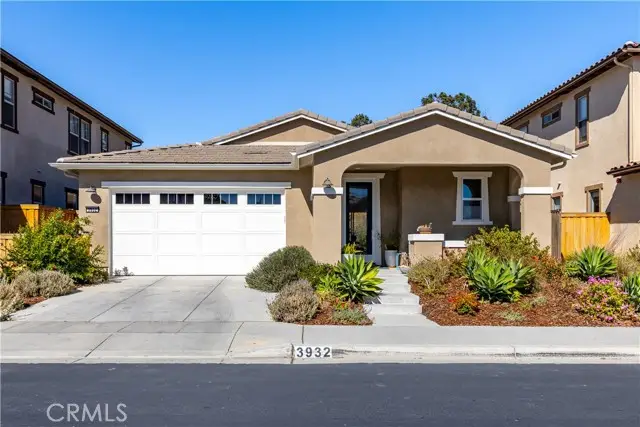
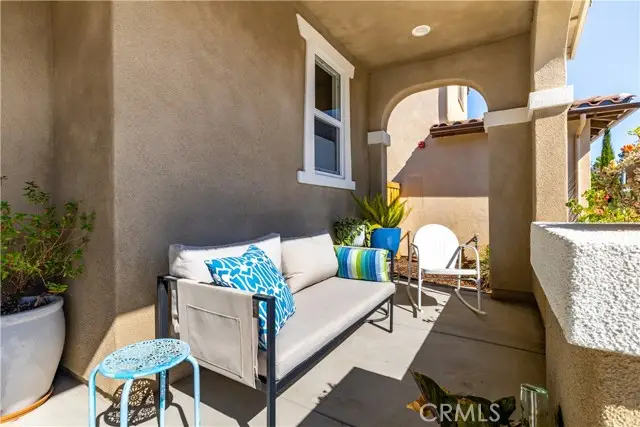
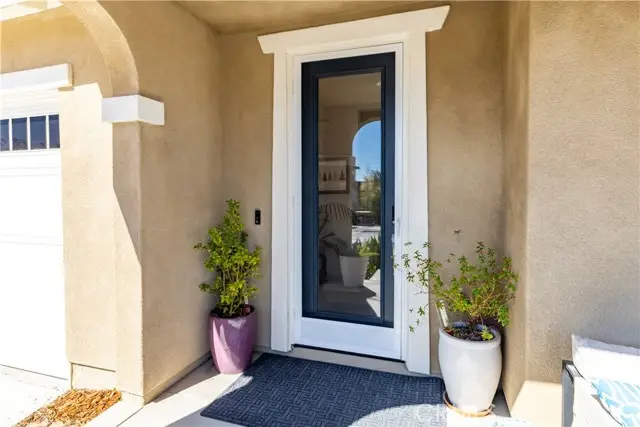
3932 Kilbern Way,San Luis Obispo, CA 93401
$1,235,000
- 3 Beds
- 3 Baths
- 1,722 sq. ft.
- Single family
- Active
Listed by:sandar west
Office:re/max innovations
MLS#:CRCV25177930
Source:CA_BRIDGEMLS
Price summary
- Price:$1,235,000
- Price per sq. ft.:$717.19
- Monthly HOA dues:$141
About this home
Welcome to Righetti Ranch! This beautifully upgraded single-level home in the heart of the vibrant Central Coast. Situated on a premier 5,000 sq ft lot, the property showcases a thoughtfully designed backyard that offers seamless indoor/outdoor living. Inside, the three-bedroom, two-and-a-half-bath residence features clean lines, open-concept living, and high-end finishes throughout. The spacious primary suite includes dual sinks and a generous walk-in closet. Every room is equipped with ceiling fans for added comfort. The kitchen and all bathrooms are appointed with sleek quartz countertops, and the home is enhanced by designer lighting inside and out. A GE Café Induction and Convection Double-Oven Range caters to the modern chef, complemented by a Bosch dishwasher installed just 18 months ago. Step outside to your lush backyard ideal for year-round entertaining and enjoy the added bonus of a greenhouse for fresh, farm-to-table living. Solar panels are included, making this home as efficient as it is elegant.
Contact an agent
Home facts
- Year built:2021
- Listing Id #:CRCV25177930
- Added:7 day(s) ago
- Updated:August 15, 2025 at 02:32 PM
Rooms and interior
- Bedrooms:3
- Total bathrooms:3
- Full bathrooms:2
- Living area:1,722 sq. ft.
Heating and cooling
- Cooling:Ceiling Fan(s), Central Air
- Heating:Central
Structure and exterior
- Year built:2021
- Building area:1,722 sq. ft.
- Lot area:0.11 Acres
Finances and disclosures
- Price:$1,235,000
- Price per sq. ft.:$717.19
New listings near 3932 Kilbern Way
- New
 $1,475,000Active2 beds 3 baths1,434 sq. ft.
$1,475,000Active2 beds 3 baths1,434 sq. ft.783 Toro Street, San Luis Obispo, CA 93401
MLS# CRSC25183428Listed by: ACQUIRE MORTGAGE & REAL ESTATE - New
 $1,345,000Active2 beds 2 baths1,443 sq. ft.
$1,345,000Active2 beds 2 baths1,443 sq. ft.581 Higuera Street #307, San Luis Obispo, CA 93401
MLS# SC25183827Listed by: EIGHTY20 GROUP - Open Fri, 12 to 4pmNew
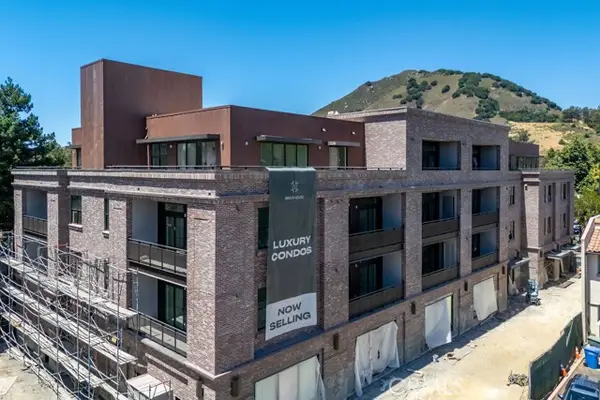 $1,345,000Active2 beds 2 baths1,443 sq. ft.
$1,345,000Active2 beds 2 baths1,443 sq. ft.581 Higuera Street #307, San Luis Obispo, CA 93401
MLS# SC25183827Listed by: EIGHTY20 GROUP - New
 $725,000Active2 beds 3 baths1,321 sq. ft.
$725,000Active2 beds 3 baths1,321 sq. ft.827 Basil Lane, San Luis Obispo, CA 93401
MLS# SC25157993Listed by: DAVIES CO. REAL ESTATE - New
 $530,250Active4 beds 3 baths1,938 sq. ft.
$530,250Active4 beds 3 baths1,938 sq. ft.1963 Devaul Ranch Drive, San Luis Obispo, CA 93405
MLS# SC25181754Listed by: KELLER WILLIAMS REALTY CENTRAL COAST - New
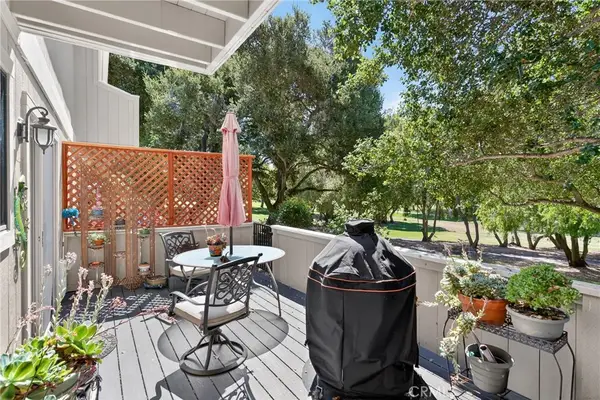 $749,900Active2 beds 2 baths1,256 sq. ft.
$749,900Active2 beds 2 baths1,256 sq. ft.2250 King Court #4, San Luis Obispo, CA 93401
MLS# NS25182754Listed by: PLATINUM PROPERTIES - New
 $725,000Active2 beds 3 baths1,321 sq. ft.
$725,000Active2 beds 3 baths1,321 sq. ft.827 Basil Lane, San Luis Obispo, CA 93401
MLS# CRSC25157993Listed by: DAVIES CO. REAL ESTATE - New
 $729,000Active2 beds 2 baths1,218 sq. ft.
$729,000Active2 beds 2 baths1,218 sq. ft.1185 E Foothill Boulevard #25, San Luis Obispo, CA 93405
MLS# SC25180900Listed by: KELLER WILLIAMS REALTY CENTRAL COAST - New
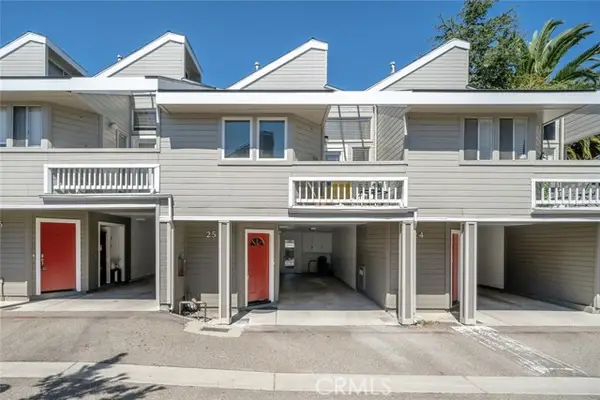 $729,000Active2 beds 2 baths1,218 sq. ft.
$729,000Active2 beds 2 baths1,218 sq. ft.1185 E Foothill Boulevard #25, San Luis Obispo, CA 93405
MLS# CRSC25180900Listed by: KELLER WILLIAMS REALTY CENTRAL COAST - New
 $421,925Active1 beds 1 baths835 sq. ft.
$421,925Active1 beds 1 baths835 sq. ft.1075 Ella Street #3, San Luis Obispo, CA 93401
MLS# CRSC25157990Listed by: ANDREWS REAL ESTATE GROUP, INC.
