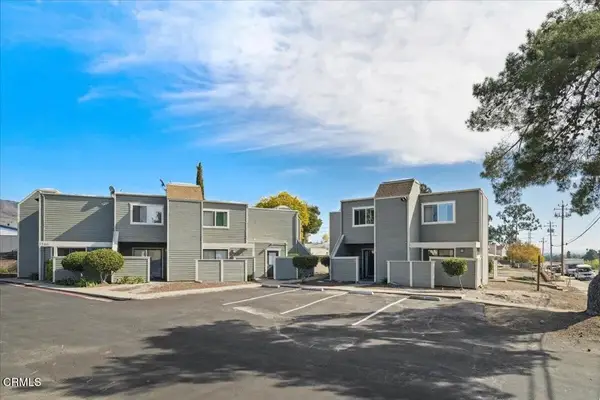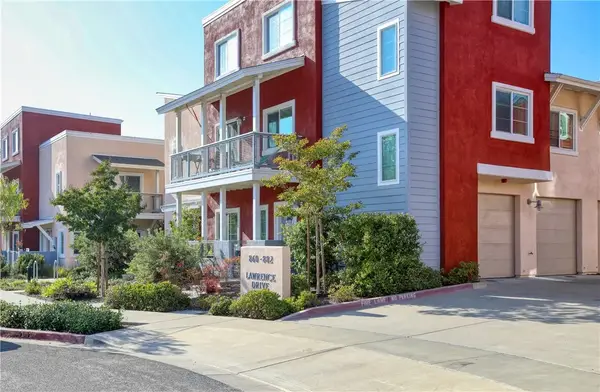4008 Hillside Drive, San Luis Obispo, CA 93401
Local realty services provided by:Better Homes and Gardens Real Estate Royal & Associates
Listed by: kristen gentry
Office: richardson sotheby's international realty
MLS#:CRSC25194916
Source:CA_BRIDGEMLS
Price summary
- Price:$1,795,000
- Price per sq. ft.:$694.66
- Monthly HOA dues:$143
About this home
Welcome to this nearly new turnkey home in the desirable Ladera at Righetti Ranch community. Perfectly positioned at the end of Hillside Drive, this residence offers enhanced privacy, abundant natural light, and panoramic hillside views.
Inside, you’ll find nearly 2,600 sq. ft. of beautifully designed living space featuring 4 bedrooms and 3.5 bathrooms. The main level boasts an open-concept great room with soaring 12-foot ceilings, expansive picture windows, and a sleek linear gas fireplace set against a designer statement wall. A sliding glass door leads to a covered balcony, creating seamless indoor-outdoor living.
The gourmet kitchen is a true centerpiece with a spacious quartz-topped island, stainless-steel Dacor appliances, shaker-style cabinetry, stylish herringbone backsplash, coffee station, and a walk-in pantry. The adjoining dining area is filled with natural light and opens to the private backyard, designed with low-maintenance landscaping, turf, and a paver patio, perfect for entertaining.
The primary suite is a spacious sanctuary with 12-foot ceilings, direct balcony access, and an en suite bath featuring a freestanding soaking tub, tile shower with dual shower heads and a frameless glass enclosure, dual-sink vanity, and a generous walk-in closet. Two additional bedrooms, a full hallway bathroom, powder room, and a well-appointed laundry room complete the main level.
Downstairs, a separate ground-level entry leads to a private guest suite with an en suite bathroom and walk-in closet, ideal for visitors or multi-generational living. The oversized two-car garage includes epoxy flooring, wiring for EV charging, a tankless water heater, and a water softener.
Additional highlights include owned solar, central heating and air, Nest thermostat, upgraded flooring, custom window treatments, and enhanced insulation.
Set in one of San Luis Obispo’s most sought-after neighborhoods, this home is steps from Righetti Hill’s hiking and biking trails, with plans for a future community park and sports complex only minutes from your door.
Contact an agent
Home facts
- Year built:2024
- Listing ID #:CRSC25194916
- Added:76 day(s) ago
- Updated:November 14, 2025 at 09:09 AM
Rooms and interior
- Bedrooms:4
- Total bathrooms:4
- Full bathrooms:2
- Living area:2,584 sq. ft.
Heating and cooling
- Cooling:Central Air
- Heating:Central, Forced Air
Structure and exterior
- Year built:2024
- Building area:2,584 sq. ft.
- Lot area:0.1 Acres
Finances and disclosures
- Price:$1,795,000
- Price per sq. ft.:$694.66
New listings near 4008 Hillside Drive
- New
 $815,000Active2 beds 3 baths1,510 sq. ft.
$815,000Active2 beds 3 baths1,510 sq. ft.670 Chorro Street #E, San Luis Obispo, CA 93401
MLS# NS25239287Listed by: HOME & RANCH SOTHEBY'S INTL - New
 $269,900Active3 beds 2 baths1,440 sq. ft.
$269,900Active3 beds 2 baths1,440 sq. ft.3500 Bullock Lane #49, San Luis Obispo, CA 93401
MLS# SC25255786Listed by: ANDREWS REAL ESTATE GROUP, INC. - New
 $239,850Active2 beds 2 baths960 sq. ft.
$239,850Active2 beds 2 baths960 sq. ft.3860 S Higuera #D1, San Luis Obispo, CA 93401
MLS# CRSC25259081Listed by: BJERRE & GARCIA REALTY INC - New
 $3,195,000Active8 beds 4 baths
$3,195,000Active8 beds 4 baths3380 Bullock Lane, San Luis Obispo, CA 93401
MLS# V1-33328Listed by: COLLIERS INTERNATIONAL - New
 $4,500,000Active4 beds 4 baths2,300 sq. ft.
$4,500,000Active4 beds 4 baths2,300 sq. ft.4375 Rustic Way, San Luis Obispo, CA 93401
MLS# NS25245735Listed by: PLATINUM PROPERTIES - New
 $799,000Active3 beds 3 baths1,651 sq. ft.
$799,000Active3 beds 3 baths1,651 sq. ft.1045 Tiburon, San Luis Obispo, CA 93401
MLS# CRPI25257113Listed by: RE/MAX SUCCESS - New
 $585,000Active2 beds 1 baths825 sq. ft.
$585,000Active2 beds 1 baths825 sq. ft.864 Lawrence, San Luis Obispo, CA 93401
MLS# NS25257176Listed by: HOME & RANCH SOTHEBY'S INTL - New
 $585,000Active2 beds 1 baths825 sq. ft.
$585,000Active2 beds 1 baths825 sq. ft.864 Lawrence, San Luis Obispo, CA 93401
MLS# NS25257176Listed by: HOME & RANCH SOTHEBY'S INTL - New
 $895,000Active3 beds 2 baths994 sq. ft.
$895,000Active3 beds 2 baths994 sq. ft.785 Pepper, San Luis Obispo, CA 93401
MLS# CRSC25247826Listed by: DAVIES CO. REAL ESTATE - New
 $1,356,847Active4 beds 3 baths2,273 sq. ft.
$1,356,847Active4 beds 3 baths2,273 sq. ft.219 Foxtrot Court, San Luis Obispo, CA 93401
MLS# CRSC25256296Listed by: TRUMARK CONSTRUCTION SERVICES, INC
