670 Chorro Street #D, San Luis Obispo, CA 93401
Local realty services provided by:Better Homes and Gardens Real Estate Royal & Associates
Listed by: sarah weber, karina weber
Office: compass
MLS#:CRSC25175861
Source:CAMAXMLS
Price summary
- Price:$870,000
- Price per sq. ft.:$576.16
- Monthly HOA dues:$500
About this home
Welcome to this updated 2 bedroom and 2 1/2 bath DOWNTOWN condo with an office, indoor laundry and a large bonus room off the garage. With approx. 1510sf, this beautiful home features easy care laminate flooring in the main living areas and upper office, a gas fireplace in the expansive living room with attached deck, indoor laundry and large storage room located at the rear of the attached two car garage. The Tesla car charger is an added bonus! The dining area opens to the updated kitchen and living room. There are two primary bedrooms with ensuite full baths upstairs and a half bath on the main level. The living room boasts a Tray ceiling with indirect lighting and sliding glass doors opening onto an inviting view deck allowing for easy indoor-outdoor living. The bonus room/office is located on upper level. Designed by architect, Barry Williams, this is end-unit Downtown, Rustic Gardens condo is close to restaurants, shopping and more. Information not verified.
Contact an agent
Home facts
- Year built:1987
- Listing ID #:CRSC25175861
- Added:188 day(s) ago
- Updated:February 13, 2026 at 02:47 PM
Rooms and interior
- Bedrooms:2
- Total bathrooms:3
- Full bathrooms:2
- Living area:1,510 sq. ft.
Heating and cooling
- Heating:Forced Air
Structure and exterior
- Roof:Composition
- Year built:1987
- Building area:1,510 sq. ft.
- Lot area:0.03 Acres
Utilities
- Water:Public
Finances and disclosures
- Price:$870,000
- Price per sq. ft.:$576.16
New listings near 670 Chorro Street #D
- New
 $1,195,000Active6 beds 3 baths1,817 sq. ft.
$1,195,000Active6 beds 3 baths1,817 sq. ft.1481 Balboa, San Luis Obispo, CA 93405
MLS# CRSC26030333Listed by: THE AVENUE CENTRAL COAST REALTY, INC. - New
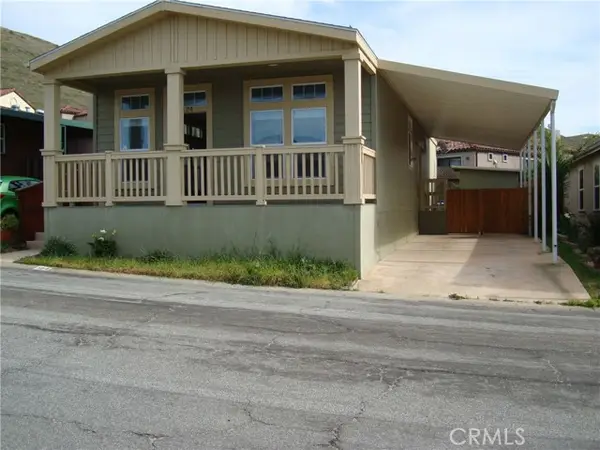 $510,000Active3 beds 2 baths
$510,000Active3 beds 2 baths124 3057 S Higuera, San Luis Obispo, CA 93401
MLS# PI26027950Listed by: DREAM HOME REAL ESTATE - Open Thu, 11am to 2pmNew
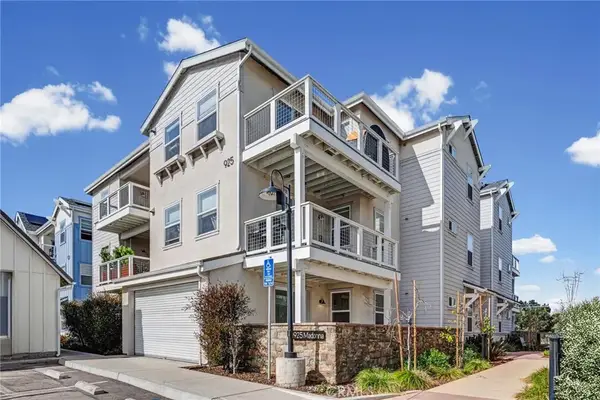 $690,000Active2 beds 2 baths887 sq. ft.
$690,000Active2 beds 2 baths887 sq. ft.925 Madonna Road #101, San Luis Obispo, CA 93405
MLS# PI26026150Listed by: CHAMPION REAL ESTATE - Open Thu, 11am to 2pmNew
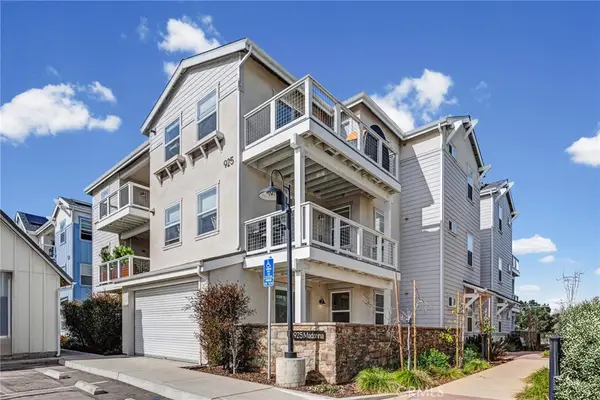 $690,000Active2 beds 2 baths887 sq. ft.
$690,000Active2 beds 2 baths887 sq. ft.925 Madonna Road #101, San Luis Obispo, CA 93405
MLS# PI26026150Listed by: CHAMPION REAL ESTATE - New
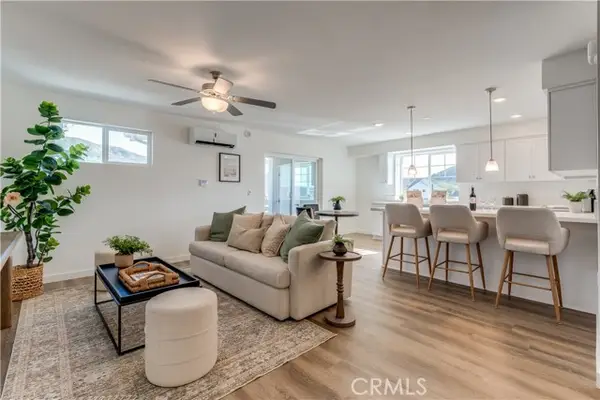 $600,000Active2 beds 2 baths1,030 sq. ft.
$600,000Active2 beds 2 baths1,030 sq. ft.3802 Ranch House Road #303, San Luis Obispo, CA 93401
MLS# CRPI26007067Listed by: SURE SELL REAL ESTATE - New
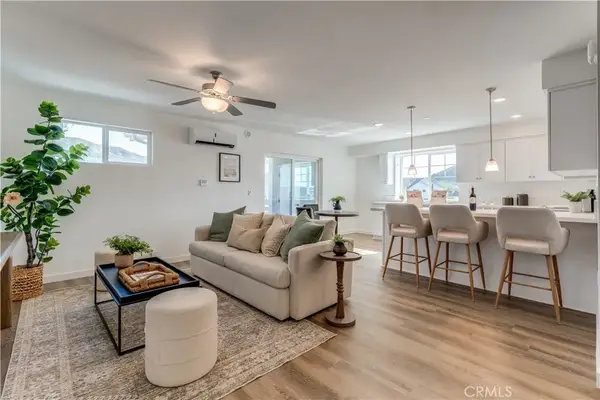 $600,000Active2 beds 2 baths1,030 sq. ft.
$600,000Active2 beds 2 baths1,030 sq. ft.3802 Ranch House Road #303, San Luis Obispo, CA 93401
MLS# PI26007067Listed by: SURE SELL REAL ESTATE - New
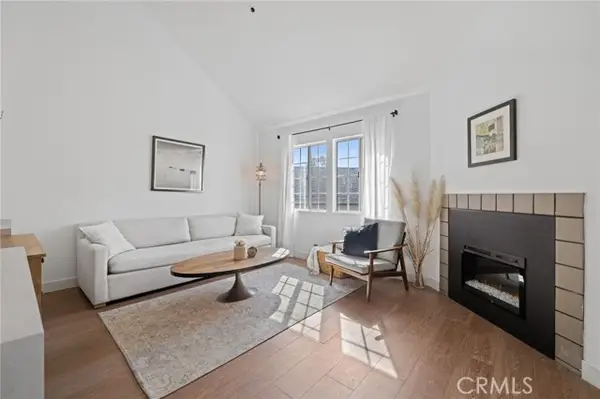 $555,000Active2 beds 1 baths892 sq. ft.
$555,000Active2 beds 1 baths892 sq. ft.1043 Southwood Drive #F, San Luis Obispo, CA 93401
MLS# CRSC26021912Listed by: REDFIN CORPORATION - New
 $11,000,000Active5.03 Acres
$11,000,000Active5.03 Acres950 Aero Drive, San Luis Obispo, CA 93401
MLS# CRSC26026176Listed by: MCCARTY DAVIS, INC. - New
 $1,099,000Active4 beds 4 baths1,869 sq. ft.
$1,099,000Active4 beds 4 baths1,869 sq. ft.1824 Homestead Place, San Luis Obispo, CA 93405
MLS# CRPI26025825Listed by: MARIANI REALTY - New
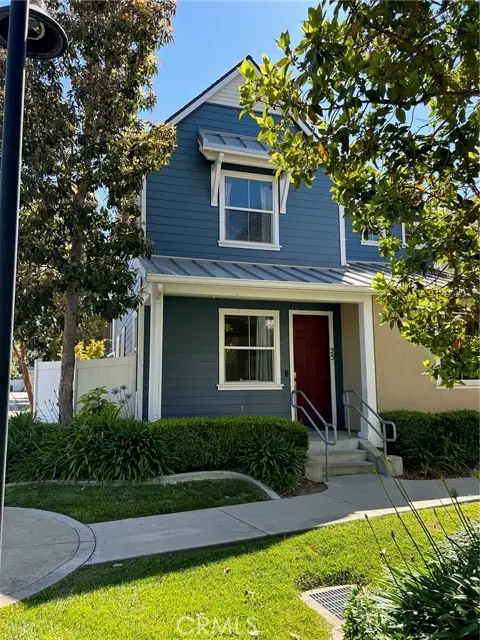 $899,000Active3 beds 3 baths1,893 sq. ft.
$899,000Active3 beds 3 baths1,893 sq. ft.3591 Sacramento Drive #25, San Luis Obispo, CA 93401
MLS# CRNS26024121Listed by: HOME SMART PV & ASSOCIATES

