1054 La Sombra Drive, San Marcos, CA 92078
Local realty services provided by:Better Homes and Gardens Real Estate Royal & Associates
Listed by: pamela adamson
Office: exp realty of california, inc
MLS#:CRNDP2508347
Source:CA_BRIDGEMLS
Price summary
- Price:$1,349,900
- Price per sq. ft.:$598.63
About this home
Lake San Marcos luxury views abound in this light and bright, window-lined golf course home on the 14th fairway of the Links at Lakehouse championship course. Soak up the sprawling vista of a blanket of green surrounding a majestic olive tree and peaceful pond just beyond. Enter in to the wide open living room under vaulted ceilings (and under a new roof!), enjoy a gas fireplace and the simple elegance of the upgraded luxury vinyl plank flooring and the natural flow of this well-planned layout. The remodeled kitchen has new cabinets, large gathering island with storage and bar seating, extra-large pantry, dining nook, Bosch dishwasher, new LG refrigerator, wine fridge and raised ceilings. Wander out to the huge wrap-around patio off the kitchen and under the tall, automated patio cover and experience those beloved breezes so coveted by those who live here at the lake. Sunset sits-and-sips out here are dreamy and are just a taste of the joy-filled days you will delight in among all the Lake San Marcos resort activities. Back inside, a large dining room beckons you for meals and memory-making while gazing through the bay window at the beautifully landscaped, yet low maintenance and private, front yard. The primary bedroom is large with a spacious ensuite bathroom, two walk-in close
Contact an agent
Home facts
- Year built:1982
- Listing ID #:CRNDP2508347
- Added:118 day(s) ago
- Updated:January 09, 2026 at 09:11 AM
Rooms and interior
- Bedrooms:3
- Total bathrooms:2
- Full bathrooms:2
- Living area:2,255 sq. ft.
Heating and cooling
- Cooling:Central Air
- Heating:Central
Structure and exterior
- Year built:1982
- Building area:2,255 sq. ft.
- Lot area:0.2 Acres
Finances and disclosures
- Price:$1,349,900
- Price per sq. ft.:$598.63
New listings near 1054 La Sombra Drive
- New
 $950,000Active3 beds 2 baths1,668 sq. ft.
$950,000Active3 beds 2 baths1,668 sq. ft.1128 Calle Del Baston, San Marcos, CA 92078
MLS# CRNDP2600247Listed by: LA COSTA SALES & RENTALS, INC - New
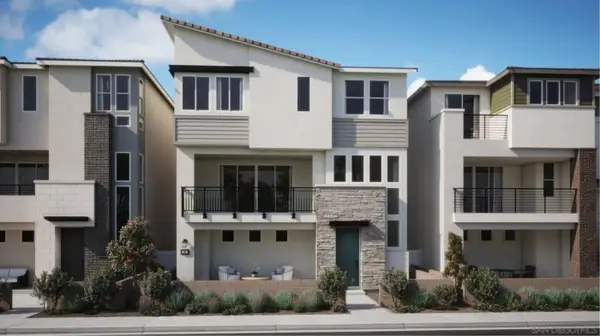 $1,147,900Active4 beds 4 baths2,417 sq. ft.
$1,147,900Active4 beds 4 baths2,417 sq. ft.316 Triangular Road, San Marcos, CA 92078
MLS# 2600630Listed by: MARK SCHULTZ BROKER - Open Sat, 10am to 12pmNew
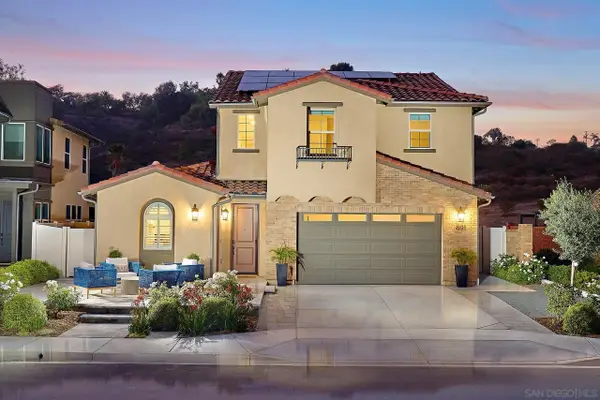 $1,525,000Active4 beds 4 baths2,835 sq. ft.
$1,525,000Active4 beds 4 baths2,835 sq. ft.891 Cayley Ave, San Marcos, CA 92069
MLS# 2600596Listed by: REAL BROKER - Coming Soon
 $1,599,900Coming Soon4 beds 3 baths
$1,599,900Coming Soon4 beds 3 baths1029 Brightwood Drive, San Marcos, CA 92078
MLS# NDP2600219Listed by: COMPASS - New
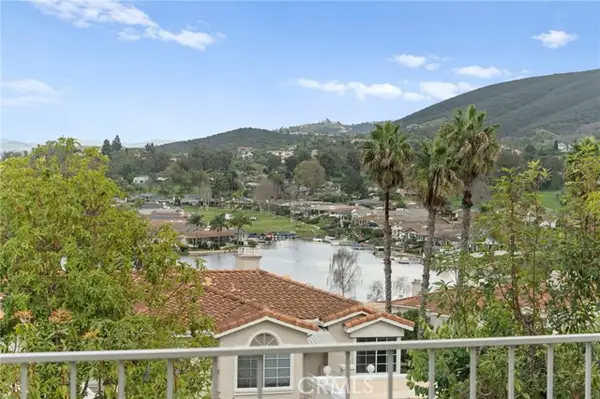 $699,000Active2 beds 2 baths1,076 sq. ft.
$699,000Active2 beds 2 baths1,076 sq. ft.1652 Via Ocioso, San Marcos, CA 92078
MLS# CRLG26004102Listed by: COMPASS - Open Sat, 11am to 2pmNew
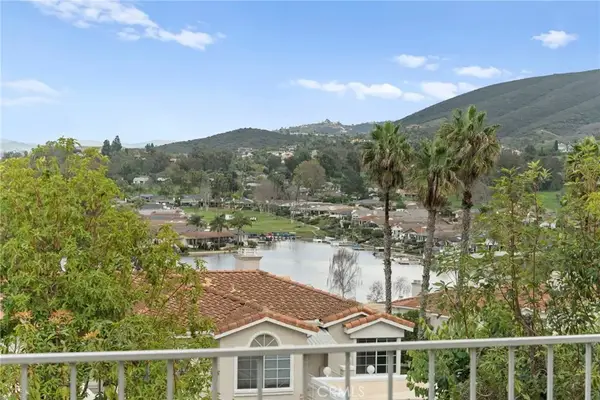 $699,000Active2 beds 2 baths1,076 sq. ft.
$699,000Active2 beds 2 baths1,076 sq. ft.1652 Via Ocioso, San Marcos, CA 92078
MLS# LG26004102Listed by: COMPASS - Open Sat, 11am to 2pmNew
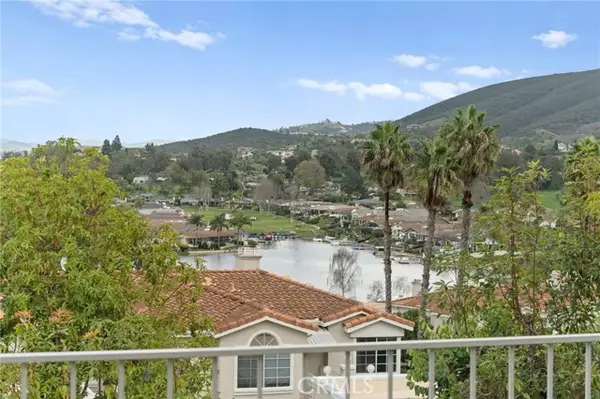 $699,000Active2 beds 2 baths1,076 sq. ft.
$699,000Active2 beds 2 baths1,076 sq. ft.1652 Via Ocioso, San Marcos, CA 92078
MLS# LG26004102Listed by: COMPASS - New
 $1,528,880Active4 beds 3 baths3,247 sq. ft.
$1,528,880Active4 beds 3 baths3,247 sq. ft.316 Crownview Court, San Marcos, CA 92069
MLS# CRNDP2511610Listed by: ALLISON JAMES ESTATES & HOMES - New
 $745,000Active4 beds 2 baths1,388 sq. ft.
$745,000Active4 beds 2 baths1,388 sq. ft.678 Douglas Avenue, San Marcos, CA 92069
MLS# CRNDP2600175Listed by: EXP REALTY OF SOUTHERN CA - Open Sat, 12 to 3pmNew
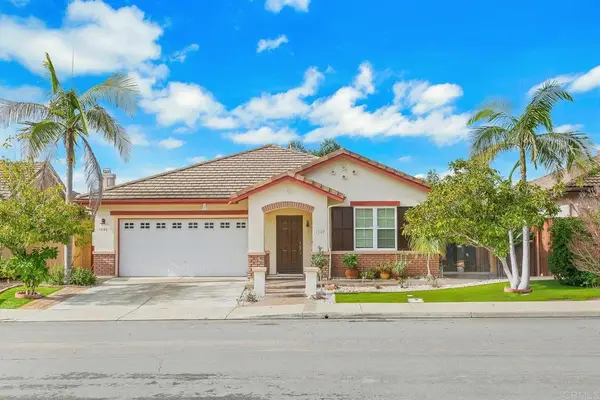 $999,900Active3 beds 2 baths2,006 sq. ft.
$999,900Active3 beds 2 baths2,006 sq. ft.1548 Loma Alta, San Marcos, CA 92069
MLS# NDP2600166Listed by: COLDWELL BANKER REALTY
