1109 Calle Del Baston, San Marcos, CA 92078
Local realty services provided by:Better Homes and Gardens Real Estate Royal & Associates
Listed by:tammy tidmore
Office:willis allen real estate
MLS#:CRNDP2504245
Source:CA_BRIDGEMLS
Price summary
- Price:$789,000
- Price per sq. ft.:$581.86
- Monthly HOA dues:$410
About this home
Price improved! Discover this delightful home in the highly sought-after 55+ Hunter Valley Community, nestled in scenic Lake San Marcos. Set on a prime cul-de-sac lot, this charming residence offers breathtaking southern views. With a spacious, open floor plan, the home features 2 bedrooms, 2 bathrooms, 1,356 square feet of living space, PLUS an enclosed patio adding an additional 222 square feet, all ready for you to personalize and make your own. Embodying the essence of resort-style living, this home is within walking distance to amenities like tennis courts, as well as beautiful Lake San Marcos. The Hunter Valley Association HOA covers exterior painting, roof maintenance, front landscaping, termite control, and access to the tennis courts. Enjoy the coveted Lake San Marcos lifestyle with easy access to The Lodge's facilities (for an additional fee), as well as nearby Amalfi for lakeside dining, plus a variety of restaurants, golf courses, shopping, and fishing options. The 80-acre lake is the heart of the community, and, with the ocean just a quick 10-minute drive away, you're always close to paradise. Conveniently located near all that San Marcos has to offer, this is an exceptional opportunity you won't want to miss!
Contact an agent
Home facts
- Year built:1978
- Listing ID #:CRNDP2504245
- Added:165 day(s) ago
- Updated:October 15, 2025 at 03:14 PM
Rooms and interior
- Bedrooms:2
- Total bathrooms:2
- Full bathrooms:2
- Living area:1,356 sq. ft.
Heating and cooling
- Cooling:Central Air
Structure and exterior
- Year built:1978
- Building area:1,356 sq. ft.
- Lot area:9.01 Acres
Finances and disclosures
- Price:$789,000
- Price per sq. ft.:$581.86
New listings near 1109 Calle Del Baston
- New
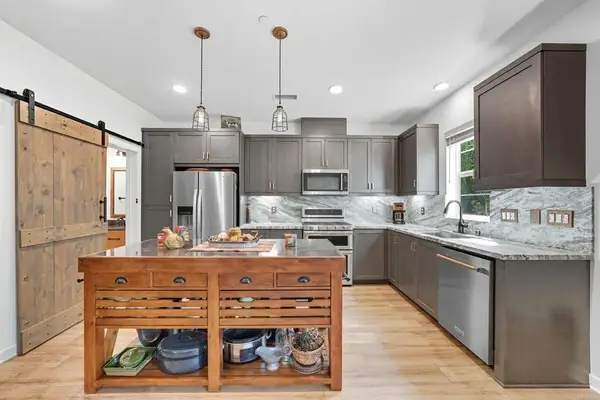 $825,000Active3 beds 2 baths1,389 sq. ft.
$825,000Active3 beds 2 baths1,389 sq. ft.122 Diamante Road, San Marcos, CA 92078
MLS# NDP2509938Listed by: LPT REALTY - New
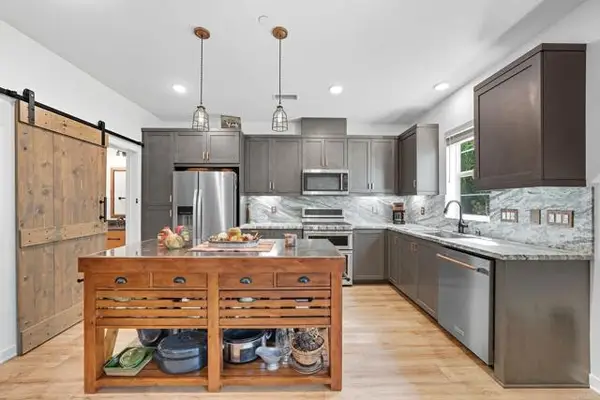 $825,000Active3 beds 2 baths1,389 sq. ft.
$825,000Active3 beds 2 baths1,389 sq. ft.122 Diamante Road, San Marcos, CA 92078
MLS# CRNDP2509938Listed by: LPT REALTY - New
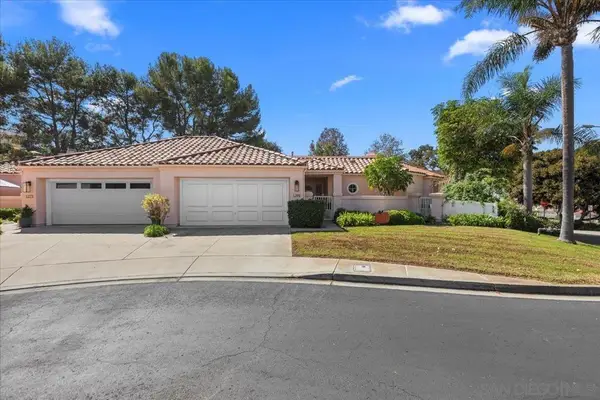 $899,000Active2 beds 2 baths1,383 sq. ft.
$899,000Active2 beds 2 baths1,383 sq. ft.1299 Via Apuesto, San Marcos, CA 92078
MLS# 250041644SDListed by: 1ST CLASS REAL ESTATE SD - New
 $899,000Active2 beds 2 baths1,383 sq. ft.
$899,000Active2 beds 2 baths1,383 sq. ft.1299 Via Apuesto, San Marcos, CA 92078
MLS# 250041644SDListed by: 1ST CLASS REAL ESTATE SD - Open Sat, 1 to 3pmNew
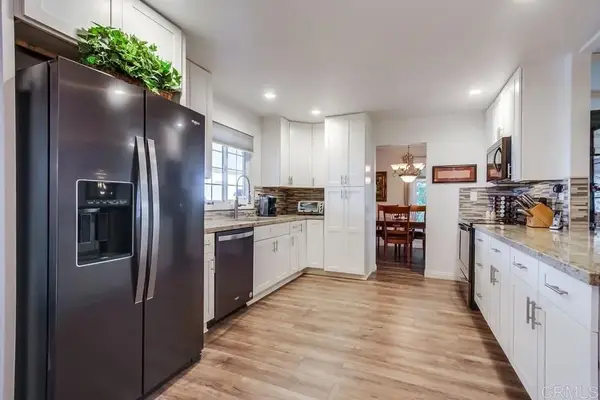 $449,000Active2 beds 2 baths1,440 sq. ft.
$449,000Active2 beds 2 baths1,440 sq. ft.1930 W San Marcos Blvd #288, San Marcos, CA 92078
MLS# NDP2509905Listed by: ALLISON JAMES ESTATES & HOMES - Open Sat, 1 to 3pmNew
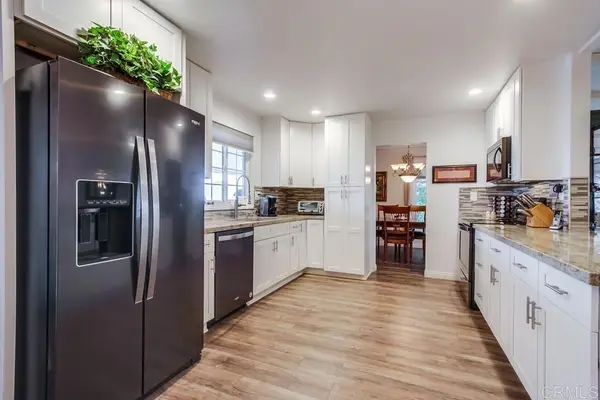 $449,000Active2 beds 2 baths1,440 sq. ft.
$449,000Active2 beds 2 baths1,440 sq. ft.1930 W San Marcos Blvd #288, San Marcos, CA 92078
MLS# NDP2509905Listed by: ALLISON JAMES ESTATES & HOMES - New
 $3,488,888Active2 beds 1 baths1,350 sq. ft.
$3,488,888Active2 beds 1 baths1,350 sq. ft.1320 Richland Rd, San Marcos, CA 92069
MLS# NDP2509850Listed by: KELLY CREWS REALTY, INC. - New
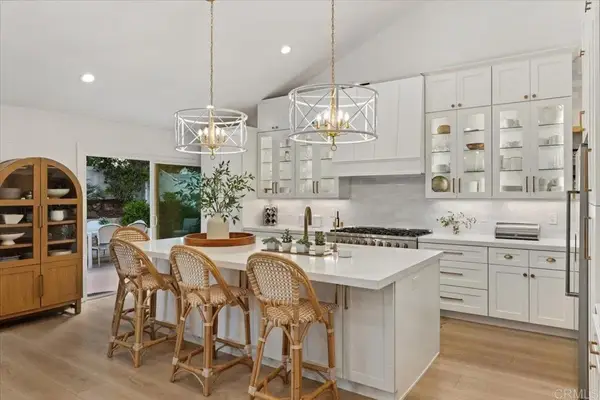 $1,299,000Active3 beds 2 baths1,542 sq. ft.
$1,299,000Active3 beds 2 baths1,542 sq. ft.1218 Via Apuesto, San Marcos, CA 92078
MLS# NDP2509851Listed by: COMPASS - New
 $699,900Active2 beds 3 baths1,378 sq. ft.
$699,900Active2 beds 3 baths1,378 sq. ft.461 Caliper Way, San Marcos, CA 92078
MLS# 250041416SDListed by: MARK SCHULTZ BROKER - New
 $699,900Active2 beds 3 baths1,378 sq. ft.
$699,900Active2 beds 3 baths1,378 sq. ft.461 Caliper Way, San Marcos, CA 92078
MLS# 250041416SDListed by: MARK SCHULTZ BROKER
