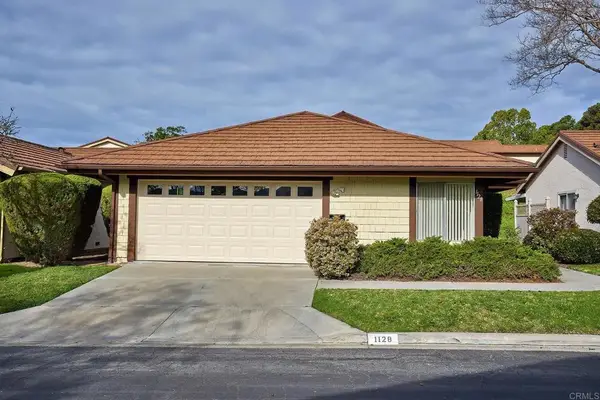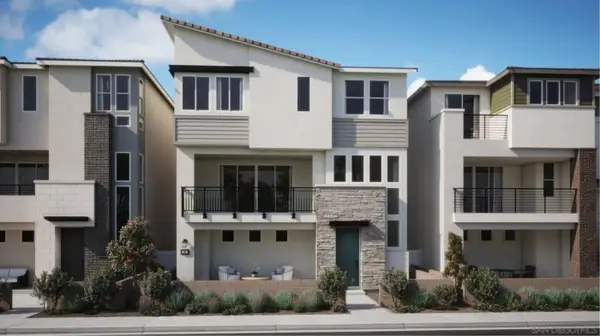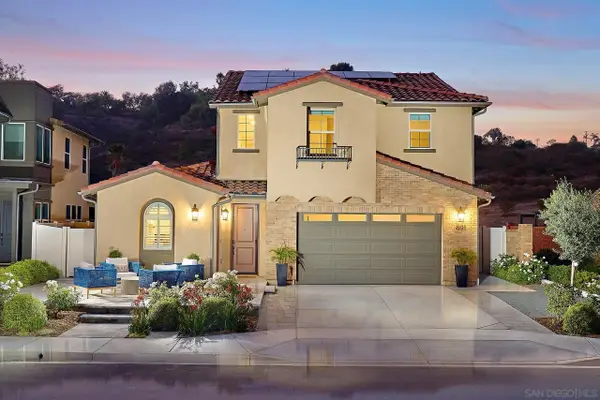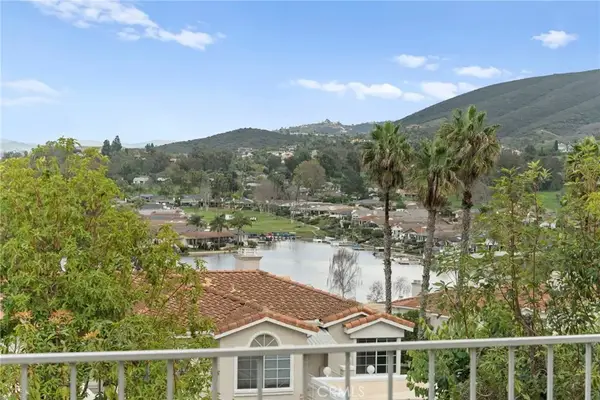1145 E Barham #100, San Marcos, CA 92078
Local realty services provided by:Better Homes and Gardens Real Estate Wine Country Group
1145 E Barham #100,San Marcos, CA 92078
$289,000
- 2 Beds
- 2 Baths
- 1,655 sq. ft.
- Mobile / Manufactured
- Active
Listed by: tracie phelps
Office: mogul real estate
MLS#:SW25150259
Source:CRMLS
Price summary
- Price:$289,000
- Price per sq. ft.:$174.62
About this home
**NEWLY REMODELED**Welcome home to 1145 E Barham #100, San Marcos in the coveted community of San Marcos Mobile Estates for Seniors 55+ (and 2nd resident can be 40+) **RENT CONTROLLED - LEASED LAND PARK**CERTIFIED ROOF**TERMITE CLEARANCE**This home is largest on the market and offers SPACIOUS OVERSIZED ROOMS THROUGHOUT ~ You'll have all the space you need with this open concept floorplan! Living room 19X22 - Kitchen with dining room 30X11 - Primary Bed 22X12 - 2nd Bedroom 19X10 ~ It lives like Dual Primary Suites with both having ample space and ensuite bathrooms. The long carport accommodates 2-3 vehicles and features an AMAZINGLY LARGE WORKSHOP / TOOL SHED ~ or it can be used as storage too! This beautifully well-kept home has FRESH interior paint, NEW LVP flooring and NEWLY REMODELED PRIMARY BATH, NEWER HVAC, NEWER windows with custom blinds & window coverings, skylights, ceiling fans, indoor laundry room with sink, DUAL primary closets, DUAL sink vanities, soaking tub and shower, TANKLESS water heater.
Community boasts many amenities in an active senior park ... sparkling pool and jacuzzi heated year-round + offers swim aerobics classes 3x week, billiards, library, shuffleboard & a dog park! Conveniently located just off the 78FWY and close to shopping, dining, public transportation and both Palomar and Kaiser hospitals & medical offices.
*NO HOA**NO PROPERTY TAXES ~ ONLY $400/YR REGISTRATION**RENT CONTROLLED space rent of approx $650/mo. Gas/electric, water and sewer are metered and added to your space rent.
Contact an agent
Home facts
- Year built:1972
- Listing ID #:SW25150259
- Added:189 day(s) ago
- Updated:December 20, 2025 at 04:44 AM
Rooms and interior
- Bedrooms:2
- Total bathrooms:2
- Full bathrooms:2
- Living area:1,655 sq. ft.
Heating and cooling
- Cooling:Central Air
- Heating:Central Furnace
Structure and exterior
- Year built:1972
- Building area:1,655 sq. ft.
Utilities
- Water:Public, Water Connected
- Sewer:Public Sewer, Sewer Connected
Finances and disclosures
- Price:$289,000
- Price per sq. ft.:$174.62
New listings near 1145 E Barham #100
- New
 $829,000Active4 beds 2 baths1,497 sq. ft.
$829,000Active4 beds 2 baths1,497 sq. ft.1541 Indian Summer Court, San Marcos, CA 92069
MLS# NDP2600295Listed by: EXP REALTY OF CALIFORNIA, INC - New
 $1,598,800Active4 beds 5 baths3,175 sq. ft.
$1,598,800Active4 beds 5 baths3,175 sq. ft.873 Cayley Ave, San Marcos, CA 92069
MLS# NDP2600300Listed by: PACIFIC SOTHEBY'S INT'L REALTY - Open Sat, 12 to 3pmNew
 $1,199,000Active3 beds 2 baths1,598 sq. ft.
$1,199,000Active3 beds 2 baths1,598 sq. ft.1577 El Paseo Dr, San Marcos, CA 92078
MLS# NDP2600282Listed by: COMPASS - New
 $1,598,800Active4 beds 5 baths3,175 sq. ft.
$1,598,800Active4 beds 5 baths3,175 sq. ft.873 CAYLEY AVE, San Marcos, CA 92069
MLS# NDP2600300Listed by: PACIFIC SOTHEBY'S INT'L REALTY - Open Sun, 1 to 4pmNew
 $950,000Active3 beds 2 baths1,668 sq. ft.
$950,000Active3 beds 2 baths1,668 sq. ft.1128 Calle Del Baston, San Marcos, CA 92078
MLS# NDP2600247Listed by: LA COSTA SALES & RENTALS, INC - New
 $1,147,900Active4 beds 4 baths2,417 sq. ft.
$1,147,900Active4 beds 4 baths2,417 sq. ft.316 Triangular Road, San Marcos, CA 92078
MLS# 2600630Listed by: MARK SCHULTZ BROKER - Open Sat, 10am to 12pmNew
 $1,525,000Active4 beds 4 baths2,835 sq. ft.
$1,525,000Active4 beds 4 baths2,835 sq. ft.891 Cayley Ave, San Marcos, CA 92069
MLS# 2600596Listed by: REAL BROKER - Coming Soon
 $1,599,900Coming Soon4 beds 3 baths
$1,599,900Coming Soon4 beds 3 baths1029 Brightwood Drive, San Marcos, CA 92078
MLS# NDP2600219Listed by: COMPASS - Open Sat, 11am to 2pmNew
 $699,000Active2 beds 2 baths1,076 sq. ft.
$699,000Active2 beds 2 baths1,076 sq. ft.1652 Via Ocioso, San Marcos, CA 92078
MLS# LG26004102Listed by: COMPASS - New
 $699,000Active2 beds 2 baths1,076 sq. ft.
$699,000Active2 beds 2 baths1,076 sq. ft.1652 Via Ocioso, San Marcos, CA 92078
MLS# CRLG26004102Listed by: COMPASS
