1169 San Pablo Dr, San Marcos, CA 92078
Local realty services provided by:Better Homes and Gardens Real Estate Reliance Partners
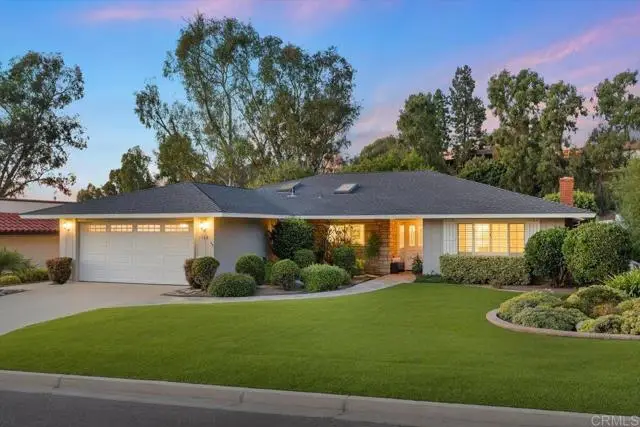

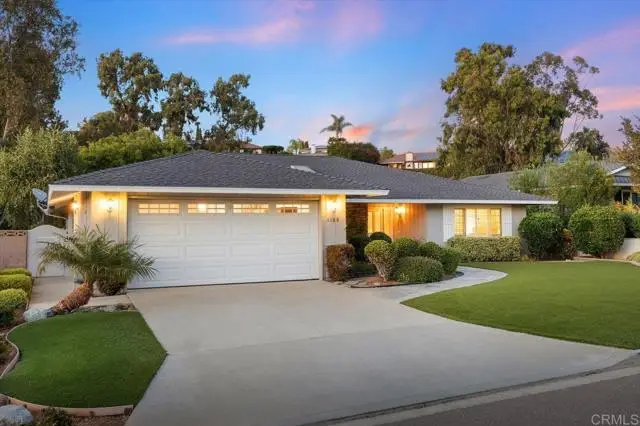
Listed by:jason daniels
Office:compass
MLS#:CRNDP2507734
Source:CAMAXMLS
Price summary
- Price:$1,399,000
- Price per sq. ft.:$728.27
About this home
Welcome to 1169 San Pablo Drive — an amazing opportunity to move right in or make it your own! With 3 bedrooms, 2 bathrooms, and 1,921 square feet of living space, there’s plenty of room to spread out. The layout is open and comfortable, with big windows that let in lots of natural light and showcase the beautiful views. The sunroom is a highlight — a great place to relax, read, or entertain while taking in the golf course scenery year-round. NO HOA!!! The layout can be modified to create an open concept kitchen to open to the dining area and living room, making it easy to host family or friends. The primary suite is roomy, with its own private bath, and the other two bedrooms offer great flexibility for guests, a home office, or hobbies. Living in Lake San Marcos means you also get access to great amenities — two pools, tennis and pickleball courts, a fitness center, and boating on the lake. It’s a friendly, active community with something for everyone. Just minutes from shopping, dining, and the coast, this home has the views, the location, and the lifestyle you’re looking for.
Contact an agent
Home facts
- Year built:1969
- Listing Id #:CRNDP2507734
- Added:8 day(s) ago
- Updated:August 14, 2025 at 05:13 PM
Rooms and interior
- Bedrooms:3
- Total bathrooms:2
- Full bathrooms:2
- Living area:1,921 sq. ft.
Heating and cooling
- Cooling:Ceiling Fan(s), Central Air
- Heating:Forced Air
Structure and exterior
- Roof:Composition
- Year built:1969
- Building area:1,921 sq. ft.
- Lot area:0.16 Acres
Finances and disclosures
- Price:$1,399,000
- Price per sq. ft.:$728.27
New listings near 1169 San Pablo Dr
- New
 $189,000Active1 beds 1 baths660 sq. ft.
$189,000Active1 beds 1 baths660 sq. ft.1616 Circa Del Lago #C104, San Marcos, CA 92078
MLS# 250036284Listed by: KRC REAL ESTATE - New
 $189,000Active1 beds 1 baths660 sq. ft.
$189,000Active1 beds 1 baths660 sq. ft.1616 Circa Del Lago #C104, San Marcos, CA 92078
MLS# 250036284SDListed by: KRC REAL ESTATE - New
 $1,990,000Active3 beds 3 baths2,887 sq. ft.
$1,990,000Active3 beds 3 baths2,887 sq. ft.1176 La Sombra Drive, San Marcos, CA 92078
MLS# CRNDP2508004Listed by: A.F.S. REALTY & MORTGAGE - New
 $849,900Active2 beds 2 baths1,222 sq. ft.
$849,900Active2 beds 2 baths1,222 sq. ft.1660 VIA CAMINAR, San Marcos, CA 92078
MLS# NDP2508009Listed by: A.F.S. REALTY & MORTGAGE - New
 $1,079,000Active4 beds 3 baths2,211 sq. ft.
$1,079,000Active4 beds 3 baths2,211 sq. ft.722 Gemstone Drive, San Marcos, CA 92078
MLS# CRND25180004Listed by: COMPASS - New
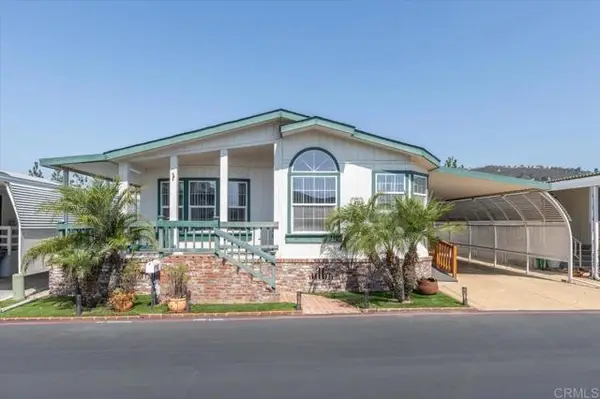 $450,000Active3 beds 2 baths1,580 sq. ft.
$450,000Active3 beds 2 baths1,580 sq. ft.1401 El Norte Parkway #42, San Marcos, CA 92069
MLS# NDP2508003Listed by: LEAH COLE REALTY - Open Sat, 12 to 3pmNew
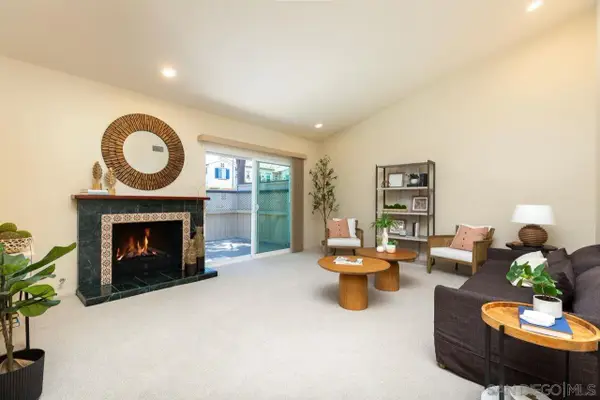 $640,000Active2 beds 2 baths1,175 sq. ft.
$640,000Active2 beds 2 baths1,175 sq. ft.254 Cerco Rosado, San Marcos, CA 92069
MLS# 250036242Listed by: PONTO PROPERTIES - Open Sat, 12 to 3pmNew
 $640,000Active2 beds 2 baths1,175 sq. ft.
$640,000Active2 beds 2 baths1,175 sq. ft.254 Cerco Rosado, San Marcos, CA 92069
MLS# 250036242SDListed by: PONTO PROPERTIES - Open Sat, 12 to 3pmNew
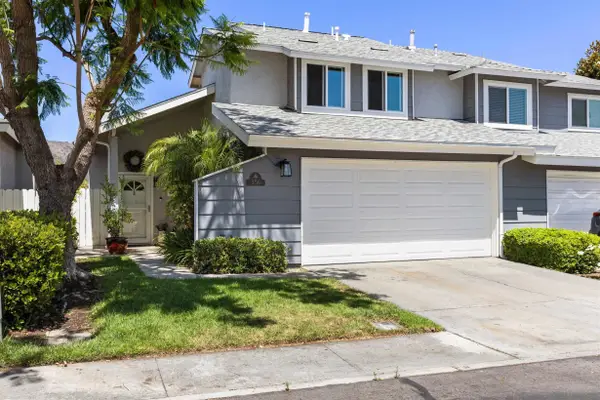 $789,000Active3 beds 3 baths1,376 sq. ft.
$789,000Active3 beds 3 baths1,376 sq. ft.356 Rolling Hills Ln, San Marcos, CA 92069
MLS# 250036217Listed by: WOODS REAL ESTATE SERVICES INC - New
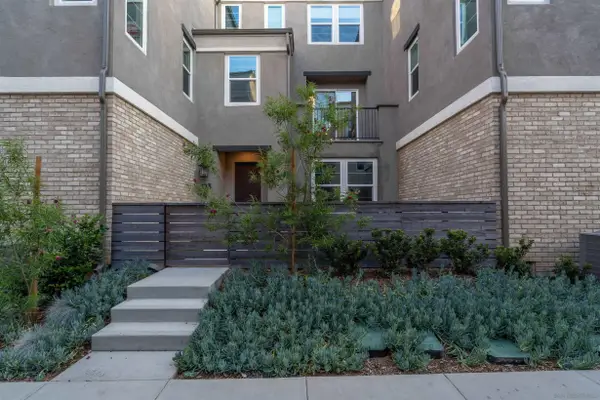 $820,000Active4 beds 4 baths1,911 sq. ft.
$820,000Active4 beds 4 baths1,911 sq. ft.1221 Sunrise View #103, San Marcos, CA 92078
MLS# 250036228Listed by: EXP REALTY OF CALIFORNIA, INC.
