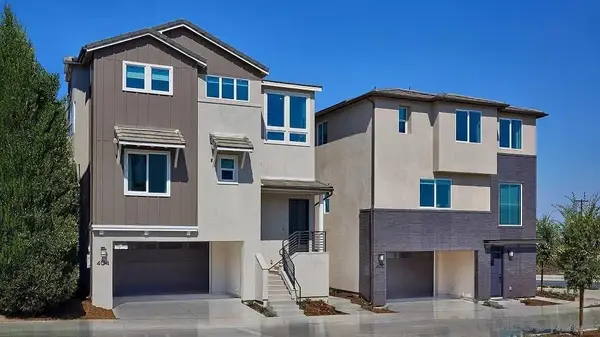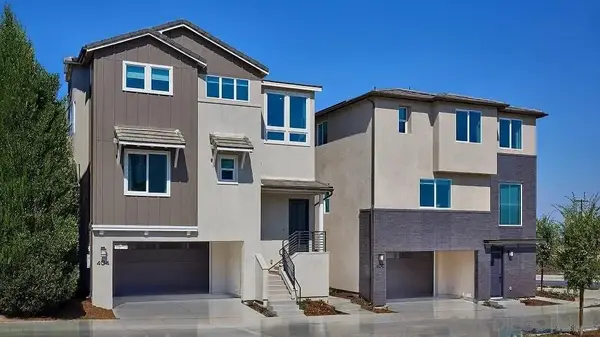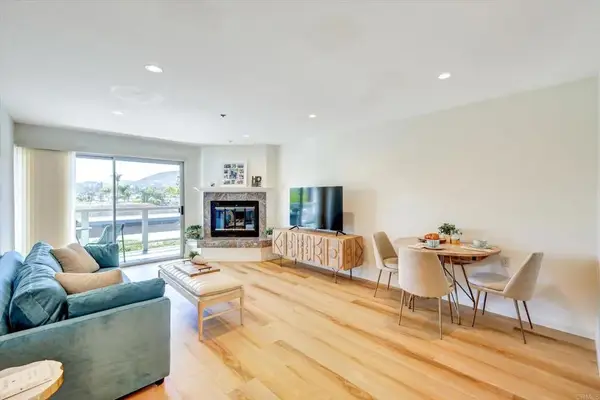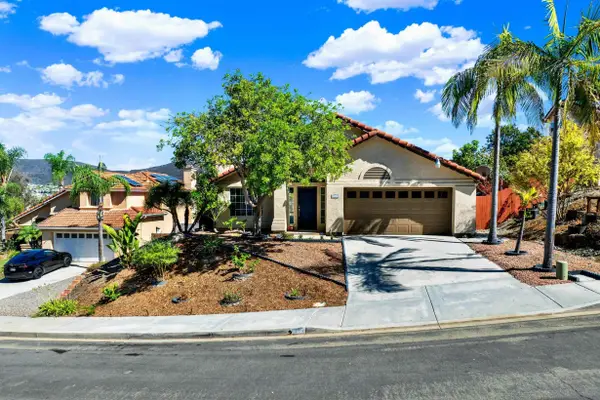1219 Sunrise View #104, San Marcos, CA 92078
Local realty services provided by:Better Homes and Gardens Real Estate Registry
1219 Sunrise View #104,San Marcos, CA 92078
$825,000
- 3 Beds
- 4 Baths
- 1,858 sq. ft.
- Townhouse
- Pending
Listed by:fredda ponce
Office:first team real estate
MLS#:SW25181473
Source:San Diego MLS via CRMLS
Price summary
- Price:$825,000
- Price per sq. ft.:$444.03
- Monthly HOA dues:$356
About this home
TURNKEY, Gorgeous 3 bedroom, 3 bath, 1858 square feet townhome located in the sought-after gated Sunrise View Community. This home boasts Italian stone flooring and upgraded carpets throughout. Beautiful natural light shines through windows that face lush mountain and hill views. An added bonus would be the colorful sunrise that greets you each and every morning. As you enter the ground floor, an ensuite bedroom and bath are upgraded to include custom designer paint. The kitchen is outfitted with stainless steel appliances, a large island and walk in pantry. Spacious laundry room located on the second floor. The primary bedroom/ensuite and third bedroom/ensuite are located on the third floor. High energy tankless water heater and car charging capabilities located in the 2 car garage, along with steel storage racks . This home has PAID SOLAR! The sparkling community pool and spa has a covered BBQ area with seating and surrounded by lush landscaping. Play areas are placed throughout the complex. Located near the 78 and 15 freeways off Barham and Myers, this home has it all and then some!
Contact an agent
Home facts
- Year built:2023
- Listing ID #:SW25181473
- Added:47 day(s) ago
- Updated:September 29, 2025 at 07:35 AM
Rooms and interior
- Bedrooms:3
- Total bathrooms:4
- Full bathrooms:3
- Half bathrooms:1
- Living area:1,858 sq. ft.
Heating and cooling
- Cooling:Central Forced Air
- Heating:Forced Air Unit, Passive Solar
Structure and exterior
- Roof:Tile/Clay
- Year built:2023
- Building area:1,858 sq. ft.
Utilities
- Water:Public, Water Connected
- Sewer:Public Sewer
Finances and disclosures
- Price:$825,000
- Price per sq. ft.:$444.03
New listings near 1219 Sunrise View #104
- New
 $159,900Active2 beds 2 baths1,056 sq. ft.
$159,900Active2 beds 2 baths1,056 sq. ft.1145 E Barham #180, San Marcos, CA 92078
MLS# 250040115Listed by: PREMIER REALTY ASSOCIATES - New
 $1,089,999Active4 beds 3 baths2,580 sq. ft.
$1,089,999Active4 beds 3 baths2,580 sq. ft.679 Glasgow Ct, San Marcos, CA 92069
MLS# NDP2509397Listed by: SEO REALTY - Coming Soon
 $1,425,000Coming Soon4 beds 3 baths
$1,425,000Coming Soon4 beds 3 baths1452 Golden Sunset Drive, San Marcos, CA 92078
MLS# NDP2509382Listed by: KELLER WILLIAMS REALTY - New
 $974,900Active4 beds 3 baths1,578 sq. ft.
$974,900Active4 beds 3 baths1,578 sq. ft.1796 Lindsley Park Drive, San Marcos, CA 92069
MLS# 250039989Listed by: BRUSH REALTY - New
 $1,198,900Active4 beds 4 baths2,429 sq. ft.
$1,198,900Active4 beds 4 baths2,429 sq. ft.483 Gadget, San Marcos, CA 92078
MLS# 250039947SDListed by: MARK SCHULTZ BROKER - New
 $1,198,900Active4 beds 4 baths2,429 sq. ft.
$1,198,900Active4 beds 4 baths2,429 sq. ft.483 Gadget, San Marcos, CA 92078
MLS# 250039947Listed by: MARK SCHULTZ BROKER - New
 $1,075,000Active4 beds 3 baths2,259 sq. ft.
$1,075,000Active4 beds 3 baths2,259 sq. ft.479 Camino Verde, San Marcos, CA 92078
MLS# 250039872Listed by: REDFIN CORPORATION - New
 $1,075,000Active4 beds 3 baths2,259 sq. ft.
$1,075,000Active4 beds 3 baths2,259 sq. ft.479 Camino Verde, San Marcos, CA 92078
MLS# 250039872SDListed by: REDFIN CORPORATION - New
 $365,000Active2 beds 2 baths962 sq. ft.
$365,000Active2 beds 2 baths962 sq. ft.1616 Circa Del Lago #C206, San Marcos, CA 92078
MLS# NDP2509244Listed by: INNOVATE REALTY, INC - New
 $950,000Active3 beds 2 baths1,390 sq. ft.
$950,000Active3 beds 2 baths1,390 sq. ft.1387 Avenida Azul, San Marcos, CA 92069
MLS# 250039801Listed by: EXP REALTY OF SOUTHERN CALIFORNIA, INC.
