1239 San Julian Place, San Marcos, CA 92078
Local realty services provided by:Better Homes and Gardens Real Estate Reliance Partners
Listed by: tony silva, lynnell honda
Office: berkshire hathaway homeservice
MLS#:CRNDP2508326
Source:CAMAXMLS
Price summary
- Price:$1,395,000
- Price per sq. ft.:$705.97
About this home
HUGE PRICE IMPROVEMENT!!! Welcome to your new home in Beautiful Lake San Marcos. This family-owned and renovated gem sits on the 4th hole of The Links at Lakehouse Golf Course. Enjoy the scenery from a renovated backyard with a custom-built waterfall nestled against a putting green. Relax under your custom patio and retreat into a redesigned open floorplan interior with natural light pouring through skylights and Solatubes. The great room boasts an upgraded gourmet kitchen with beautiful Quartzite countertops, plenty of cabinet storage, 5-burner stove, double oven, a prep sink with instant hot water faucet, a butler's pantry and a spacious laundry room all overlooking the golf course through two French doors. The primary bedroom suite features a custom designed bathroom with a walk-in shower, oversized soaking tub, walk-in closet and a sliding door to the back yard patio. Two additional spacious bedrooms and a bathroom complete this move-in ready home. All renovations completed with the utmost selection of quality products by the homeowners to last the test of time. Come see how this home can transform your lifestyle into a daily retreat of comfort and tranquility. Too many upgrades to capture in pictures. EXTERIOR UPGRADES (>$110,000) 200 AMP electrical panel, 50 Year Roof (2021
Contact an agent
Home facts
- Year built:1966
- Listing ID #:CRNDP2508326
- Added:90 day(s) ago
- Updated:November 26, 2025 at 03:02 PM
Rooms and interior
- Bedrooms:3
- Total bathrooms:2
- Full bathrooms:2
- Living area:1,976 sq. ft.
Heating and cooling
- Cooling:Ceiling Fan(s), Central Air, ENERGY STAR Qualified Equipment
- Heating:Fireplace(s), Forced Air, Natural Gas
Structure and exterior
- Roof:Composition
- Year built:1966
- Building area:1,976 sq. ft.
- Lot area:0.19 Acres
Finances and disclosures
- Price:$1,395,000
- Price per sq. ft.:$705.97
New listings near 1239 San Julian Place
- New
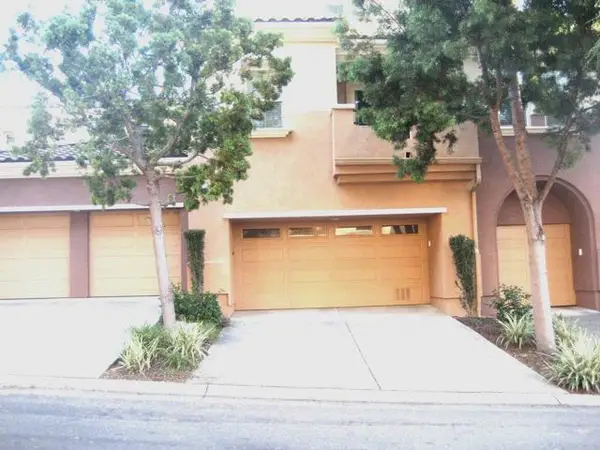 $840,000Active3 beds 3 baths1,316 sq. ft.
$840,000Active3 beds 3 baths1,316 sq. ft.1285 Highbluff Avenue, San Marcos, CA 92078
MLS# CRNDP2511090Listed by: JUDSON REAL ESTATE - New
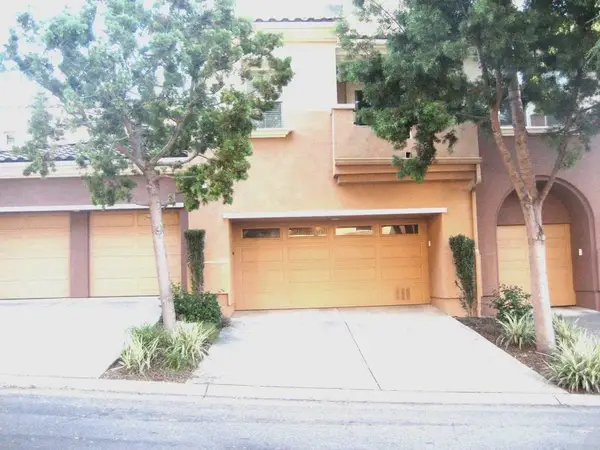 $840,000Active3 beds 3 baths1,316 sq. ft.
$840,000Active3 beds 3 baths1,316 sq. ft.1285 Highbluff Avenue, San Marcos, CA 92078
MLS# NDP2511090Listed by: JUDSON REAL ESTATE - New
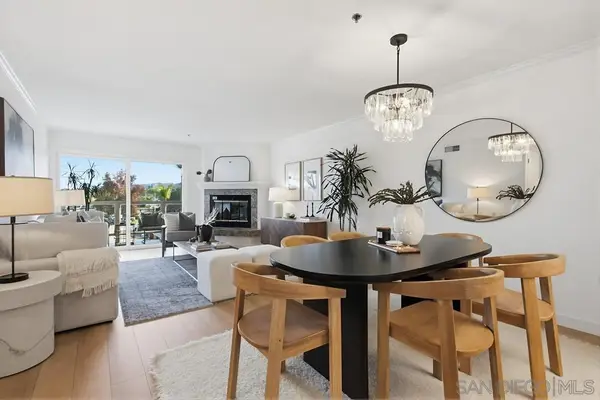 $399,000Active2 beds 2 baths1,030 sq. ft.
$399,000Active2 beds 2 baths1,030 sq. ft.1616 Circa Del Lago #C212, San Marcos, CA 92078
MLS# 250044704SDListed by: NETWORTH REALTY - New
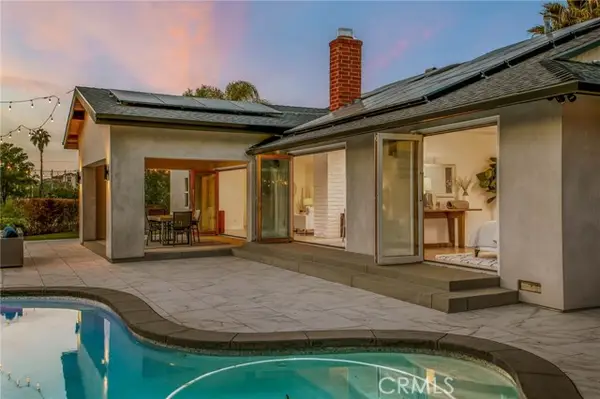 $1,849,999Active4 beds 4 baths2,087 sq. ft.
$1,849,999Active4 beds 4 baths2,087 sq. ft.1329 San Pablo Court, San Marcos, CA 92078
MLS# CRSW25265644Listed by: MOGUL REAL ESTATE - New
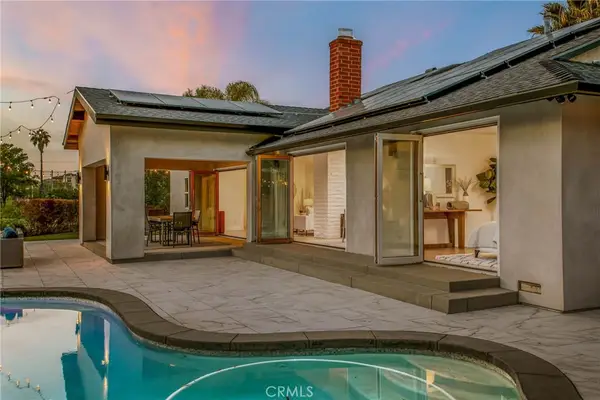 $1,849,999Active4 beds 4 baths2,087 sq. ft.
$1,849,999Active4 beds 4 baths2,087 sq. ft.1329 San Pablo Court, San Marcos, CA 92078
MLS# SW25265644Listed by: MOGUL REAL ESTATE - New
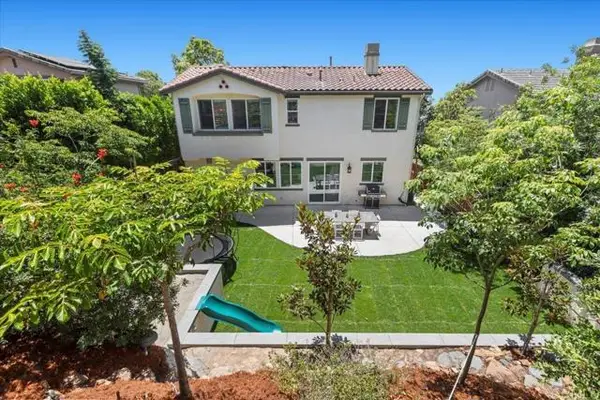 $1,375,000Active3 beds 3 baths2,182 sq. ft.
$1,375,000Active3 beds 3 baths2,182 sq. ft.1110 Festival Road, San Marcos, CA 92078
MLS# CRNDP2511056Listed by: KELLER WILLIAMS REALTY - New
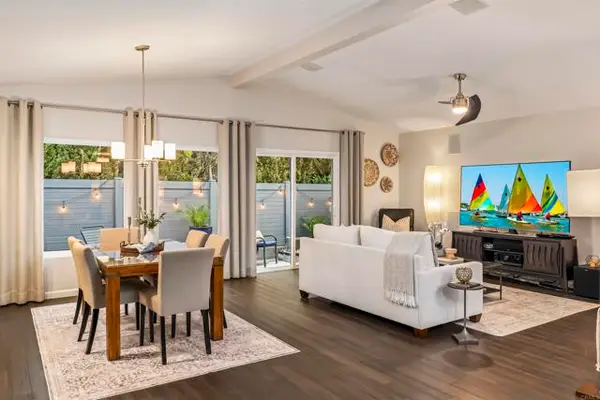 $765,000Active2 beds 2 baths1,400 sq. ft.
$765,000Active2 beds 2 baths1,400 sq. ft.2010 W San Marcos Blvd #167, San Marcos, CA 92078
MLS# CRNDP2511049Listed by: GOLD COAST REAL ESTATE - Coming Soon
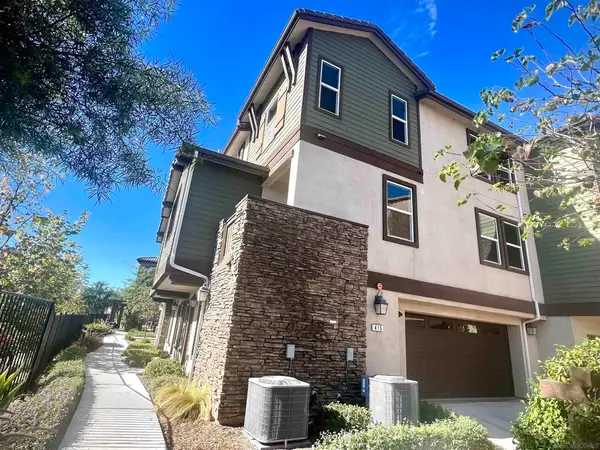 $750,000Coming Soon3 beds 4 baths
$750,000Coming Soon3 beds 4 bathsAddress Withheld By Seller, San Marcos, CA 92069
MLS# 250044592SDListed by: HOUSE IN SD INC. - New
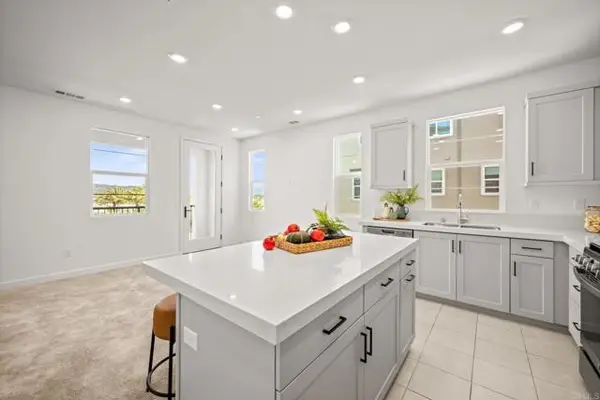 $599,000Active2 beds 3 baths1,231 sq. ft.
$599,000Active2 beds 3 baths1,231 sq. ft.1229 Sunrise #104, San Marcos, CA 92078
MLS# CRNDP2511012Listed by: EXP REALTY OF CALIFORNIA, INC - New
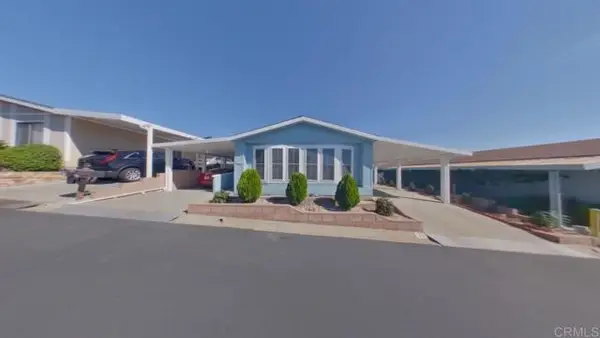 $549,000Active2 beds 2 baths1,664 sq. ft.
$549,000Active2 beds 2 baths1,664 sq. ft.909 Richland Road #52, San Marcos, CA 92069
MLS# CRNDP2511021Listed by: PLATINUM REALTY EXECUTIVES
