1710 Via Allondra, San Marcos, CA 92078
Local realty services provided by:Better Homes and Gardens Real Estate Champions
Listed by: rebecca negard
Office: pacific sotheby's int'l realty
MLS#:NDP2509000
Source:CRMLS
Price summary
- Price:$2,999,996
- Price per sq. ft.:$582.52
About this home
Unique Custom Contemporary Estate This one-of-a-kind, European-inspired custom home offers resort-style living in a private, serene setting that feels like the countryside yet is just minutes from shopping, top schools, and UC San Marcos. Nestled next to the San Marcos Golf Club “The LINKS,” the property combines open-concept living with thoughtfully defined spaces, featuring sun-filled rooms, soaring ceilings, and a striking mix of bamboo wood and travertine floors. The chef’s kitchen boasts KitchenAid appliances, dual ovens, six-burner gas cooktop, farmhouse sink, granite counters, and walk-in pantry. Four en-suite bedrooms include a master suite with sitting area, electric fireplace, and peek-a-boo ocean views. Additional spaces include a mezzanine, home theater/game room, office, and light-filled laundry/craft room. Outdoor amenities feature a putting green, pitching area, driving cage, swim spa, in-deck spa, fire pit, waterfall, flagstone patio, A VERY SECURE DOG RUN and smart lighting. The home is sewer-connected (rare in the area), turnkey, with full ADU and Jr. ADU potential, and has no HOA or Mello-Roos.
Contact an agent
Home facts
- Year built:1992
- Listing ID #:NDP2509000
- Added:196 day(s) ago
- Updated:November 11, 2025 at 08:51 AM
Rooms and interior
- Bedrooms:4
- Total bathrooms:5
- Full bathrooms:4
- Half bathrooms:1
- Living area:5,150 sq. ft.
Heating and cooling
- Cooling:Central Air, Electric, Zoned
Structure and exterior
- Year built:1992
- Building area:5,150 sq. ft.
- Lot area:1.41 Acres
Finances and disclosures
- Price:$2,999,996
- Price per sq. ft.:$582.52
New listings near 1710 Via Allondra
- New
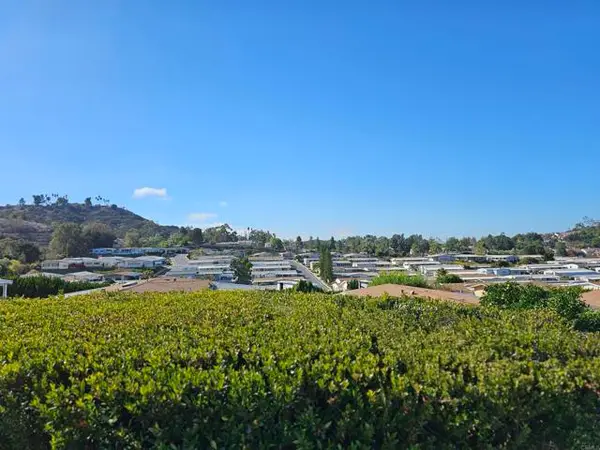 $414,900Active2 beds 2 baths1,440 sq. ft.
$414,900Active2 beds 2 baths1,440 sq. ft.1195 La Moree #75, San Marcos, CA 92078
MLS# CRNDP2510703Listed by: VERITY INVESTMENTS - New
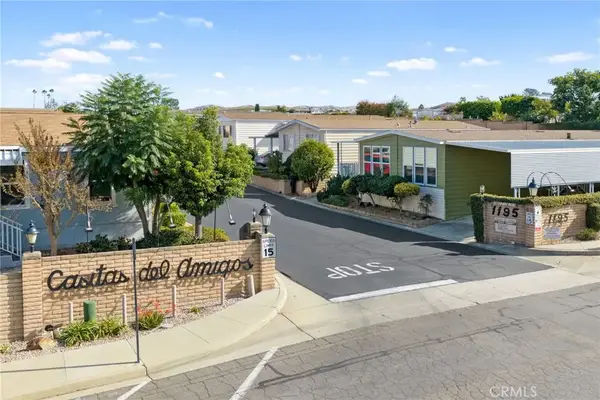 $397,000Active2 beds 2 baths1,456 sq. ft.
$397,000Active2 beds 2 baths1,456 sq. ft.1195 La Moree #36, San Marcos, CA 92078
MLS# SW25256017Listed by: MOGUL REAL ESTATE - New
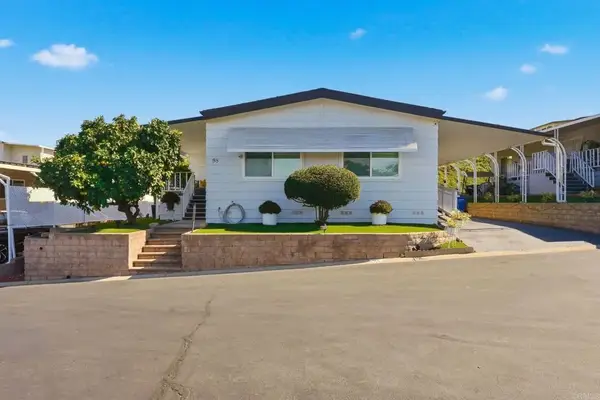 $469,999Active3 beds 2 baths1,488 sq. ft.
$469,999Active3 beds 2 baths1,488 sq. ft.1195 La Moree #98, San Marcos, CA 92078
MLS# PTP2508420Listed by: CENTURY 21 AFFILIATED - New
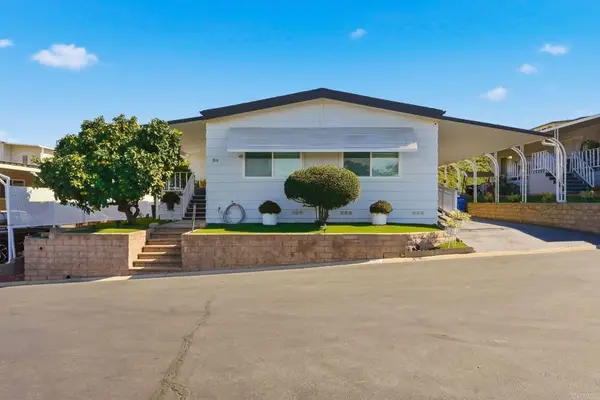 $469,999Active3 beds 2 baths1,488 sq. ft.
$469,999Active3 beds 2 baths1,488 sq. ft.1195 La Moree #98, San Marcos, CA 92078
MLS# PTP2508420Listed by: CENTURY 21 AFFILIATED - New
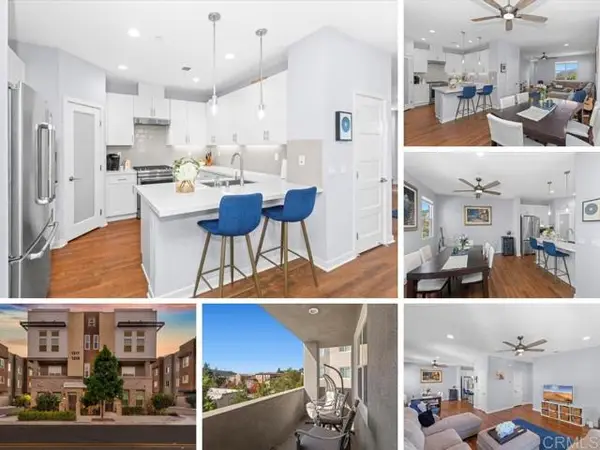 $989,000Active3 beds 4 baths1,768 sq. ft.
$989,000Active3 beds 4 baths1,768 sq. ft.1213 Baker Street, San Marcos, CA 92078
MLS# CRNDP2510423Listed by: KELLER WILLIAMS REALTY 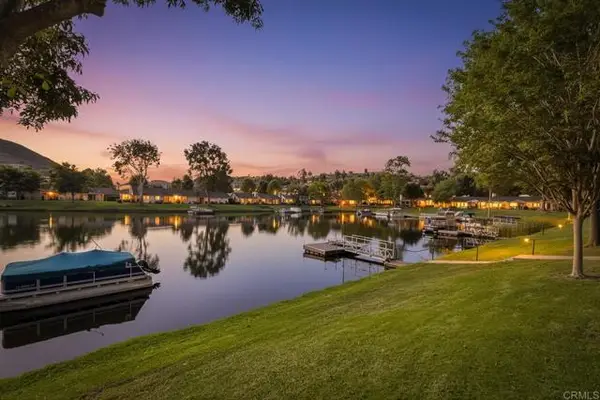 $1,100,000Pending3 beds 2 baths1,640 sq. ft.
$1,100,000Pending3 beds 2 baths1,640 sq. ft.1541 Via Entrada Del Lago, San Marcos, CA 92078
MLS# CRNDP2510486Listed by: COMPASS- New
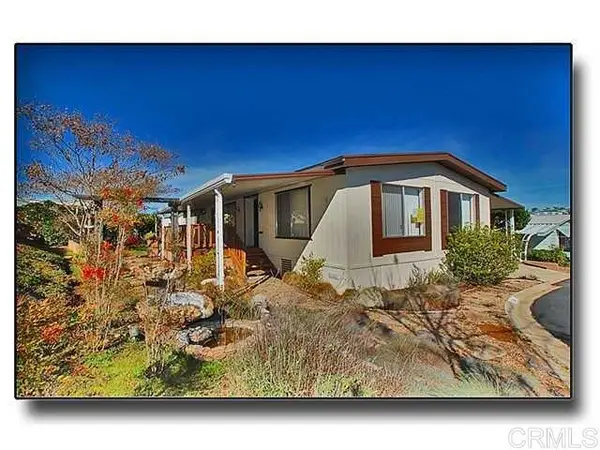 $2,695Active2 beds 1 baths1,440 sq. ft.
$2,695Active2 beds 1 baths1,440 sq. ft.1175 La Moree Road #SPC 24, San Marcos, CA 92078
MLS# CRNDP2510665Listed by: WAYPOINT REALTY GROUP - New
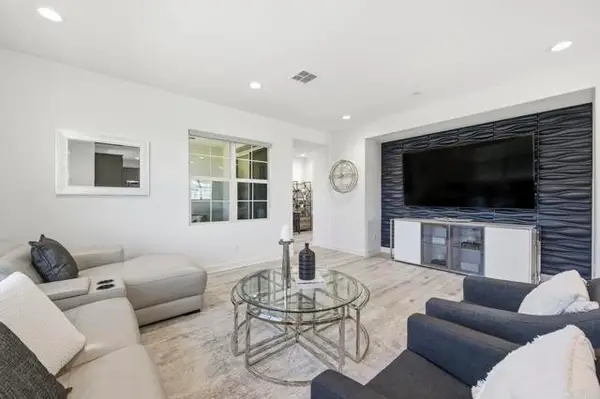 $899,900Active3 beds 3 baths1,933 sq. ft.
$899,900Active3 beds 3 baths1,933 sq. ft.892 Slate Street, San Marcos, CA 92078
MLS# CRNDP2510639Listed by: REALTY ONE GROUP PACIFIC - New
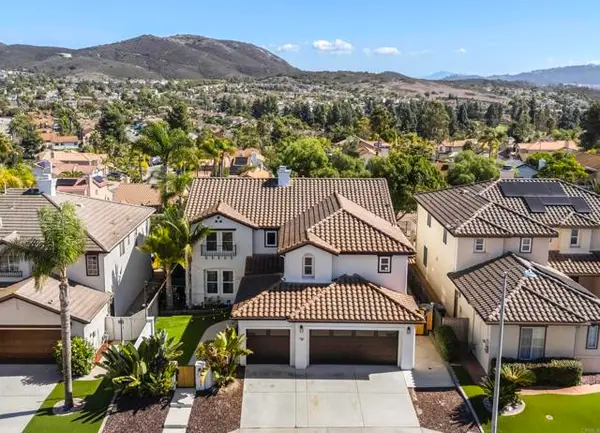 $1,450,000Active5 beds 3 baths3,555 sq. ft.
$1,450,000Active5 beds 3 baths3,555 sq. ft.743 Avenida Leon, San Marcos, CA 92069
MLS# CRNDP2510617Listed by: COMPASS - New
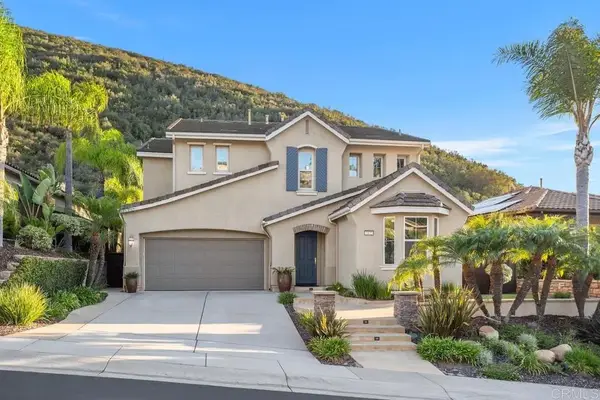 $1,539,000Active5 beds 3 baths3,147 sq. ft.
$1,539,000Active5 beds 3 baths3,147 sq. ft.1122 Via Vera Cruz, San Marcos, CA 92078
MLS# NDP2510621Listed by: COMPASS
