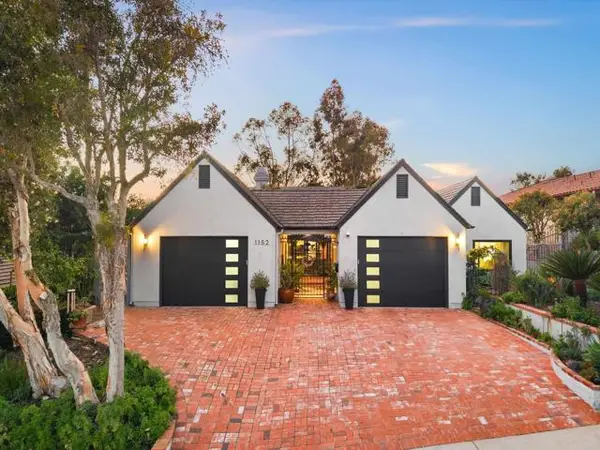422 Penelope Drive, San Marcos, CA 92069
Local realty services provided by:Better Homes and Gardens Real Estate Royal & Associates
Listed by: brent humpherys
Office: humpherys homes & estates
MLS#:CRNDP2211667
Source:CAMAXMLS
Price summary
- Price:$799,900
- Price per sq. ft.:$387.17
- Monthly HOA dues:$242
About this home
PRICE REDUCED AND READY FOR QUICK SALE - Washer, dryer and refrigerator included! Here's a simply gorgeous 2,066 square foot townhome in the popular Caprice at Mission Grove development by D.R. Horton. This three-level, immaculate townhome is accessed via a gated courtyard and private patio area, and opens to a spacious foyer which leads to a downstairs bonus room and a convenient, additional dwelling space just opposite the staircase. The second floor is a large, open concept living area with a generous family room which flows from the impressive kitchen with center island, white cabinetry and granite counters. The patio slider at the eat-in kitchen space opens to the extended outdoor living area on what really has the feel of a double balcony. There's also a convenient guest bathroom just off the main entertaining area. On the third floor, you'll find a spacious master suite where the bedroom and bath share a decorative barn door which can be closed for privacy. The upstairs hall features a recessed area perfect for a small desk and additional work space. There's a full-sized, interior laundry room with storage, two additional bedrooms and a full bath just off the hall. The townhome features a very large three-car garage with professionally installed, overhead rack space. The p
Contact an agent
Home facts
- Year built:2015
- Listing ID #:CRNDP2211667
- Added:1010 day(s) ago
- Updated:January 09, 2026 at 08:19 AM
Rooms and interior
- Bedrooms:4
- Total bathrooms:3
- Full bathrooms:3
- Living area:2,066 sq. ft.
Structure and exterior
- Roof:Tile
- Year built:2015
- Building area:2,066 sq. ft.
Finances and disclosures
- Price:$799,900
- Price per sq. ft.:$387.17
New listings near 422 Penelope Drive
- New
 $915,000Active4 beds 3 baths1,873 sq. ft.
$915,000Active4 beds 3 baths1,873 sq. ft.418 Via Los Arcos, San Marcos, CA 92069
MLS# NDP2600520Listed by: COLDWELL BANKER REALTY - New
 $1,699,000Active3 beds 4 baths2,984 sq. ft.
$1,699,000Active3 beds 4 baths2,984 sq. ft.1152 Jugador Ct, San Marcos, CA 92078
MLS# CRNDP2600481Listed by: COMPASS - Open Sat, 11am to 2pmNew
 $760,000Active2 beds 2 baths1,204 sq. ft.
$760,000Active2 beds 2 baths1,204 sq. ft.1516 Caminito Aguar, San Marcos, CA 92078
MLS# NDP2600461Listed by: TENFOLD REAL ESTATE - Open Sat, 11am to 1pmNew
 $565,000Active2 beds 3 baths1,187 sq. ft.
$565,000Active2 beds 3 baths1,187 sq. ft.414 W San Marcos Boulevard #130, San Marcos, CA 92069
MLS# NDP2600479Listed by: LPT REALTY - New
 $760,000Active2 beds 2 baths1,204 sq. ft.
$760,000Active2 beds 2 baths1,204 sq. ft.1516 Caminito Aguar, San Marcos, CA 92078
MLS# CRNDP2600461Listed by: TENFOLD REAL ESTATE - New
 $937,900Active3 beds 3 baths1,915 sq. ft.
$937,900Active3 beds 3 baths1,915 sq. ft.350 Beaker Road, San Marcos, CA 92078
MLS# 2601110Listed by: MARK SCHULTZ BROKER - New
 $799,900Active4 beds 4 baths2,068 sq. ft.
$799,900Active4 beds 4 baths2,068 sq. ft.1814 Mountain Laurel Road, San Marcos, CA 92078
MLS# 2601108SDListed by: MARK SCHULTZ BROKER - New
 $937,900Active3 beds 3 baths1,915 sq. ft.
$937,900Active3 beds 3 baths1,915 sq. ft.350 Beaker Road, San Marcos, CA 92078
MLS# 2601110SDListed by: MARK SCHULTZ BROKER - New
 $799,900Active4 beds 4 baths2,068 sq. ft.
$799,900Active4 beds 4 baths2,068 sq. ft.1814 Mountain Laurel Road, San Marcos, CA 92078
MLS# 2601108Listed by: MARK SCHULTZ BROKER - Open Sat, 1 to 4pmNew
 $725,000Active2 beds 2 baths1,251 sq. ft.
$725,000Active2 beds 2 baths1,251 sq. ft.845 Blackstone Dr, San Marcos, CA 92078
MLS# 2601102SDListed by: COASTAL ROCK REALTY
