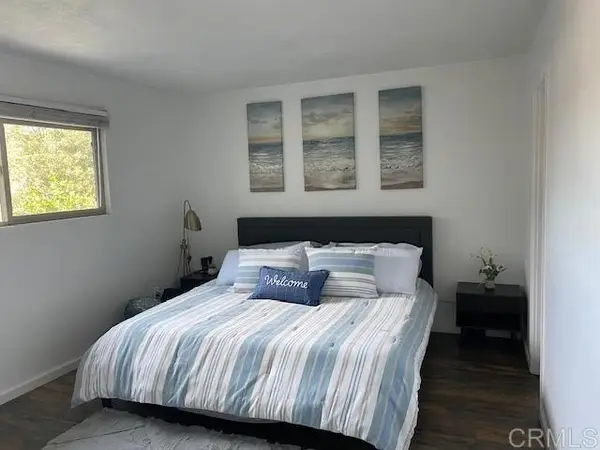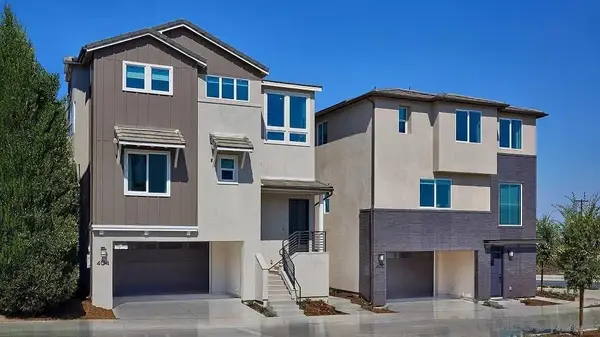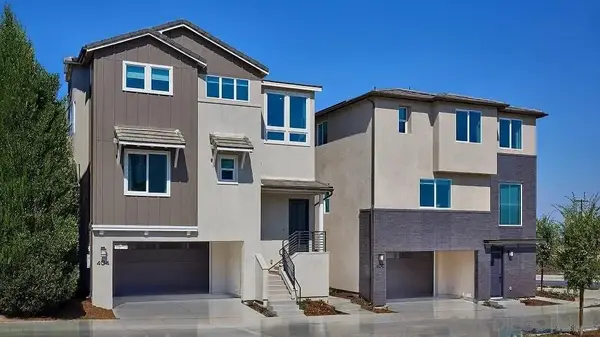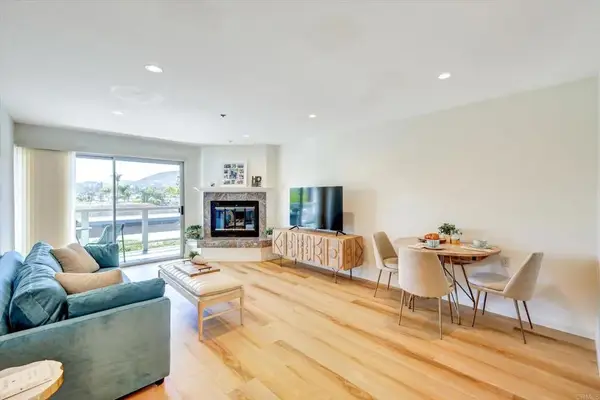425 Autumn Drive #12, San Marcos, CA 92069
Local realty services provided by:Better Homes and Gardens Real Estate Royal & Associates
425 Autumn Drive #12,San Marcos, CA 92069
$519,999
- 2 Beds
- 2 Baths
- 1,114 sq. ft.
- Condominium
- Active
Listed by:leticia georgia
Office:realty masters & associates
MLS#:CRPW25116826
Source:CAMAXMLS
Price summary
- Price:$519,999
- Price per sq. ft.:$466.79
- Monthly HOA dues:$523
About this home
REDUCED TO SELL!! Sellers want it sold! Stunning 2-Bedroom Condo in Prime San Marcos Location with unequaled pride of ownership and listed the lowest within a 1-mile radius! Welcome to your dream home! This fully renovated 2-bedroom, 2-bath condo boasts a modern designer kitchen with marble countertops, a marble backsplash, stainless steel appliances, stone finishes, and sleek pendant lighting over breakfast bar seating. The spacious open-concept living area includes an electric fireplace. Bask in your very own private patio, ideal for indoor-outdoor living and NEVER Miss out on those Summer BBQs! You'll love the spa-inspired bathrooms with glass and tile showers, floating vanities, and hardwood-look tile floors. Every detail has been thoughtfully updated with contemporary finishes throughout. Don't miss out on the perks that come with this location, like the fact that its literally a short walk to the Sprinter Station The Sprinter is a hybrid rail train that quickly connects you to Oceanside, Vista, San Marcos, and Escondido, it runs parallel to the Highway 78. If you'd prefer to drive, you can quickly access Hwy 78. You are literally also just minutes to shopping, dining, parks, trails too on the outskirts of the nearby Twin Oaks Golf Course and running adjacent to the Twin Oak
Contact an agent
Home facts
- Year built:1981
- Listing ID #:CRPW25116826
- Added:124 day(s) ago
- Updated:September 24, 2025 at 01:39 PM
Rooms and interior
- Bedrooms:2
- Total bathrooms:2
- Full bathrooms:2
- Living area:1,114 sq. ft.
Heating and cooling
- Cooling:Wall/Window Unit(s)
- Heating:Central, Forced Air
Structure and exterior
- Year built:1981
- Building area:1,114 sq. ft.
- Lot area:3.28 Acres
Utilities
- Water:Public
Finances and disclosures
- Price:$519,999
- Price per sq. ft.:$466.79
New listings near 425 Autumn Drive #12
- New
 $159,900Active2 beds 2 baths1,056 sq. ft.
$159,900Active2 beds 2 baths1,056 sq. ft.1145 E Barham #180, San Marcos, CA 92078
MLS# 250040115Listed by: PREMIER REALTY ASSOCIATES - New
 $1,089,999Active4 beds 3 baths2,580 sq. ft.
$1,089,999Active4 beds 3 baths2,580 sq. ft.679 Glasgow Ct, San Marcos, CA 92069
MLS# NDP2509397Listed by: SEO REALTY - Coming Soon
 $1,425,000Coming Soon4 beds 3 baths
$1,425,000Coming Soon4 beds 3 baths1452 Golden Sunset Drive, San Marcos, CA 92078
MLS# NDP2509382Listed by: KELLER WILLIAMS REALTY - New
 $499,000Active3 beds 2 baths1,100 sq. ft.
$499,000Active3 beds 2 baths1,100 sq. ft.508 Debra, San Marcos, CA 92069
MLS# CRNDP2509307Listed by: EXP REALTY OF CALIFORNIA, INC - New
 $974,900Active4 beds 3 baths1,578 sq. ft.
$974,900Active4 beds 3 baths1,578 sq. ft.1796 Lindsley Park Drive, San Marcos, CA 92069
MLS# 250039989Listed by: BRUSH REALTY - New
 $1,198,900Active4 beds 4 baths2,429 sq. ft.
$1,198,900Active4 beds 4 baths2,429 sq. ft.483 Gadget, San Marcos, CA 92078
MLS# 250039947SDListed by: MARK SCHULTZ BROKER - New
 $1,198,900Active4 beds 4 baths2,429 sq. ft.
$1,198,900Active4 beds 4 baths2,429 sq. ft.483 Gadget, San Marcos, CA 92078
MLS# 250039947Listed by: MARK SCHULTZ BROKER - New
 $1,075,000Active4 beds 3 baths2,259 sq. ft.
$1,075,000Active4 beds 3 baths2,259 sq. ft.479 Camino Verde, San Marcos, CA 92078
MLS# 250039872Listed by: REDFIN CORPORATION - New
 $1,075,000Active4 beds 3 baths2,259 sq. ft.
$1,075,000Active4 beds 3 baths2,259 sq. ft.479 Camino Verde, San Marcos, CA 92078
MLS# 250039872SDListed by: REDFIN CORPORATION - New
 $365,000Active2 beds 2 baths962 sq. ft.
$365,000Active2 beds 2 baths962 sq. ft.1616 Circa Del Lago #C206, San Marcos, CA 92078
MLS# NDP2509244Listed by: INNOVATE REALTY, INC
