647 Hatfield Drive, San Marcos, CA 92078
Local realty services provided by:Better Homes and Gardens Real Estate Reliance Partners
647 Hatfield Drive,San Marcos, CA 92078
$654,999
- 2 Beds
- 3 Baths
- 1,209 sq. ft.
- Condominium
- Active
Listed by: anthony glenn, ian jensen
Office: exp realty of california, inc.
MLS#:CRSW25158926
Source:CAMAXMLS
Price summary
- Price:$654,999
- Price per sq. ft.:$541.77
- Monthly HOA dues:$120
About this home
Welcome to 647 Hatfield Dr, a bright and stylish 2-bed, 2.5-bath townhome in San Marcos. This tri-level home offers a spacious, light-filled layout with an open-concept living area, soaring ceilings, and vinyl plank flooring. The upgraded kitchen features granite countertops, stainless steel appliances, a center island, and white cabinetry-perfect for both entertaining and everyday living. Upstairs, both bedrooms include private en-suite baths, while the main level offers a guest powder room. An attached two-car garage includes laundry hookups and extra storage. Residents enjoy resort-style amenities including a clubhouse, heated pool and spa, fitness center, playground, dog park, and BBQ areas-all within a secure, patrol-monitored neighborhood. Located near Cal State San Marcos, top-rated schools, shopping, dining, and major freeways, this home delivers comfort, convenience, and community in one beautifully maintained package.
Contact an agent
Home facts
- Year built:2005
- Listing ID #:CRSW25158926
- Added:132 day(s) ago
- Updated:November 26, 2025 at 03:02 PM
Rooms and interior
- Bedrooms:2
- Total bathrooms:3
- Full bathrooms:2
- Living area:1,209 sq. ft.
Heating and cooling
- Cooling:Central Air
- Heating:Central
Structure and exterior
- Roof:Cement, Shingle
- Year built:2005
- Building area:1,209 sq. ft.
Utilities
- Water:Public
Finances and disclosures
- Price:$654,999
- Price per sq. ft.:$541.77
New listings near 647 Hatfield Drive
- New
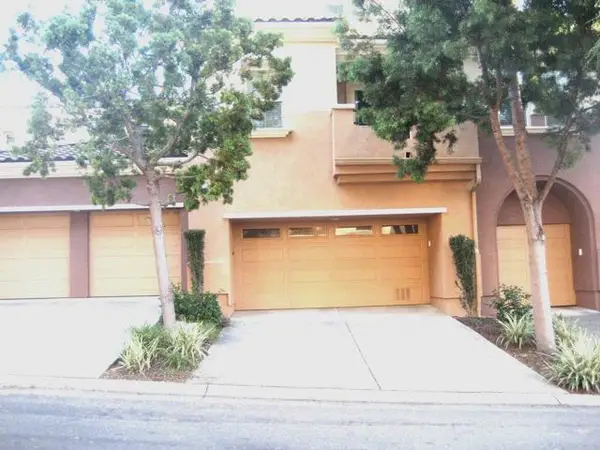 $840,000Active3 beds 3 baths1,316 sq. ft.
$840,000Active3 beds 3 baths1,316 sq. ft.1285 Highbluff Avenue, San Marcos, CA 92078
MLS# CRNDP2511090Listed by: JUDSON REAL ESTATE - New
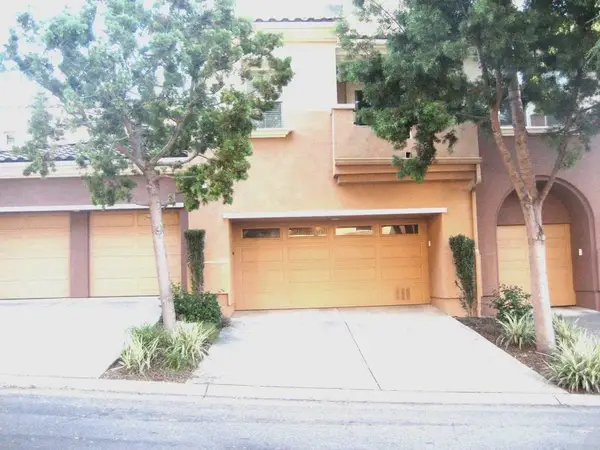 $840,000Active3 beds 3 baths1,316 sq. ft.
$840,000Active3 beds 3 baths1,316 sq. ft.1285 Highbluff Avenue, San Marcos, CA 92078
MLS# NDP2511090Listed by: JUDSON REAL ESTATE - New
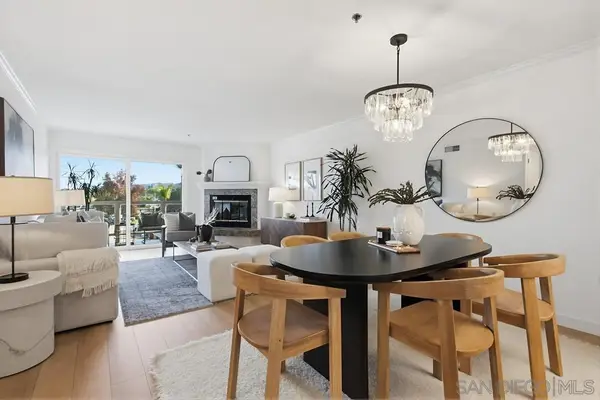 $399,000Active2 beds 2 baths1,030 sq. ft.
$399,000Active2 beds 2 baths1,030 sq. ft.1616 Circa Del Lago #C212, San Marcos, CA 92078
MLS# 250044704SDListed by: NETWORTH REALTY - New
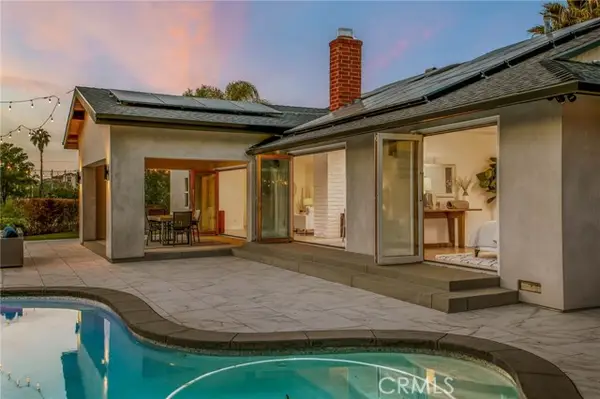 $1,849,999Active4 beds 4 baths2,087 sq. ft.
$1,849,999Active4 beds 4 baths2,087 sq. ft.1329 San Pablo Court, San Marcos, CA 92078
MLS# CRSW25265644Listed by: MOGUL REAL ESTATE - New
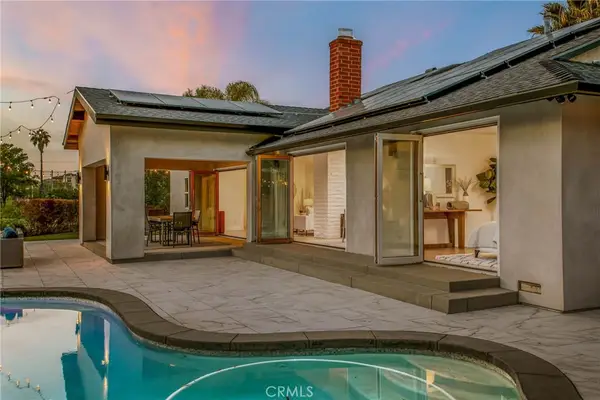 $1,849,999Active4 beds 4 baths2,087 sq. ft.
$1,849,999Active4 beds 4 baths2,087 sq. ft.1329 San Pablo Court, San Marcos, CA 92078
MLS# SW25265644Listed by: MOGUL REAL ESTATE - New
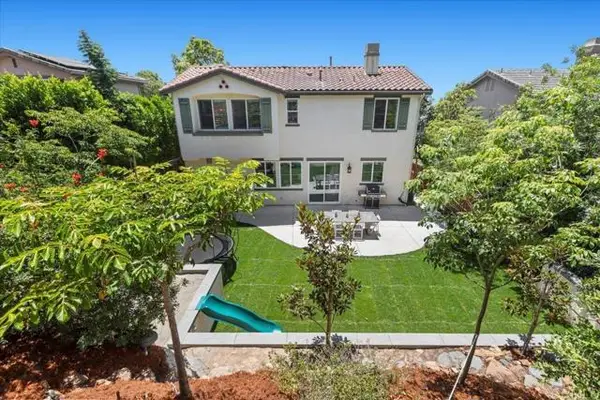 $1,375,000Active3 beds 3 baths2,182 sq. ft.
$1,375,000Active3 beds 3 baths2,182 sq. ft.1110 Festival Road, San Marcos, CA 92078
MLS# CRNDP2511056Listed by: KELLER WILLIAMS REALTY - New
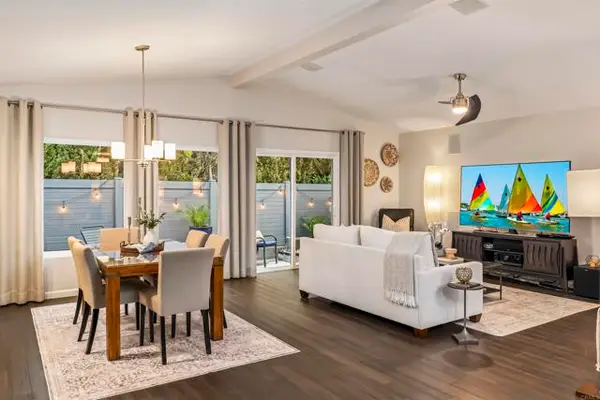 $765,000Active2 beds 2 baths1,400 sq. ft.
$765,000Active2 beds 2 baths1,400 sq. ft.2010 W San Marcos Blvd #167, San Marcos, CA 92078
MLS# CRNDP2511049Listed by: GOLD COAST REAL ESTATE - Coming Soon
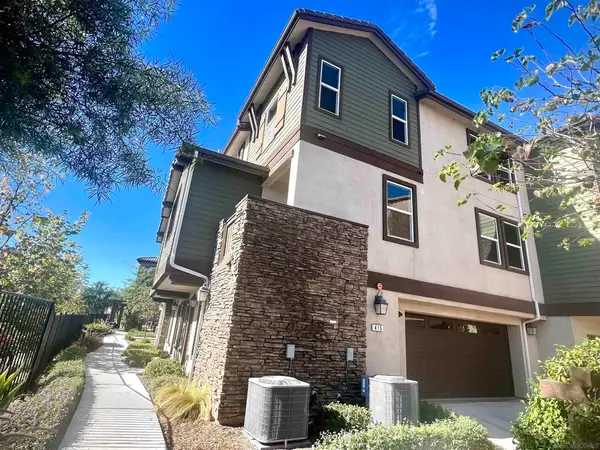 $750,000Coming Soon3 beds 4 baths
$750,000Coming Soon3 beds 4 bathsAddress Withheld By Seller, San Marcos, CA 92069
MLS# 250044592SDListed by: HOUSE IN SD INC. - New
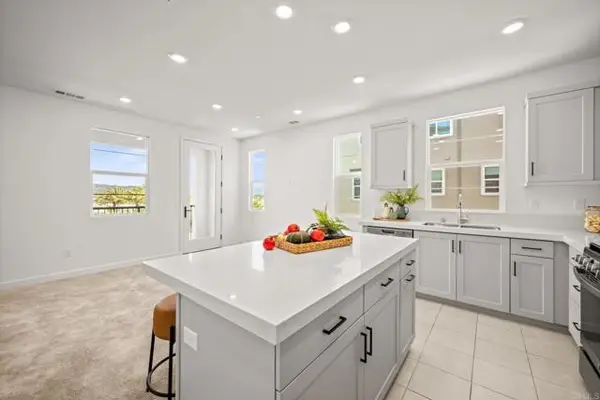 $599,000Active2 beds 3 baths1,231 sq. ft.
$599,000Active2 beds 3 baths1,231 sq. ft.1229 Sunrise #104, San Marcos, CA 92078
MLS# CRNDP2511012Listed by: EXP REALTY OF CALIFORNIA, INC - New
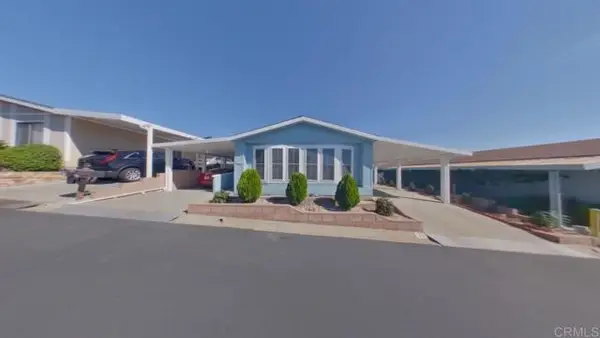 $549,000Active2 beds 2 baths1,664 sq. ft.
$549,000Active2 beds 2 baths1,664 sq. ft.909 Richland Road #52, San Marcos, CA 92069
MLS# CRNDP2511021Listed by: PLATINUM REALTY EXECUTIVES
