923 Citrine Way, San Marcos, CA 92078
Local realty services provided by:Better Homes and Gardens Real Estate Clarity
Upcoming open houses
- Sun, Mar 0112:00 pm - 03:00 pm
Listed by: josephine lee
Office: non listed office
MLS#:NDP2509644
Source:San Diego MLS via CRMLS
Price summary
- Price:$1,670,000
- Price per sq. ft.:$564
- Monthly HOA dues:$90
About this home
Beautifully upgraded 5-bedroom + loft, 2.5-bath home on a corner lot in the highly desirable community of San Elijo Hills. Situated on a peaceful cul-de-sac, this property offers owned solar, designer finishes, and incredible versatility for modern living. Step into an open-concept layout filled with natural light and high-end touches including reclaimed barn wood and luxury vinyl plank flooring, crown molding, recessed lighting, and fresh paint throughout. The recently renovated kitchen features white cabinetry, granite countertops, a full-height backsplash, stainless steel appliances, a center island, and a five-burner gas cooktopopening seamlessly to the warm, inviting family room with a cozy fireplace. Upstairs, the spacious loft offers flexibility as a potential sixth bedroom, office, game room, or media space. One of the secondary bedrooms opens via French doors to a private covered deck, while the luxurious primary suite includes a walk-in closet, a balcony with hillside views, and a spa-like ensuite with Italian travertine tile. Downstairs, a fifth bedroom currently functions as a professional music studio with its own mini split systemideal as a guest suite, home gym, or creative workspace. The backyard is a peaceful sanctuary with lush English garden-style landscaping, river rock pathways, curated plantings, a built-in BBQ island, custom fire pit, and a drip/sprinkler system for low-maintenance upkeep. This home is packed with thoughtful upgrades, including an owned solar system and two EV charging stations to support sustainable living. Enjoy enhanced comfort and
Contact an agent
Home facts
- Year built:2004
- Listing ID #:NDP2509644
- Added:145 day(s) ago
- Updated:February 27, 2026 at 03:07 PM
Rooms and interior
- Bedrooms:5
- Total bathrooms:3
- Full bathrooms:2
- Half bathrooms:1
- Flooring:Carpet, Linoleum/Vinyl, Wood
- Kitchen Description:Barbecue, Dishwasher, Disposal, Freezer, Gas Stove, Microwave, Refrigerator
- Living area:2,961 sq. ft.
Heating and cooling
- Cooling:Central Forced Air
- Heating:Fireplace, Forced Air Unit
Structure and exterior
- Year built:2004
- Building area:2,961 sq. ft.
- Exterior Features:Patio
- Levels:2 Story
Finances and disclosures
- Price:$1,670,000
- Price per sq. ft.:$564
Features and amenities
- Appliances:Barbecue, Dishwasher, Disposal, Freezer, Gas Stove, Microwave, Refrigerator, Water Purifier, Water Softener
- Laundry features:Gas & Electric Dryer HU
New listings near 923 Citrine Way
- New
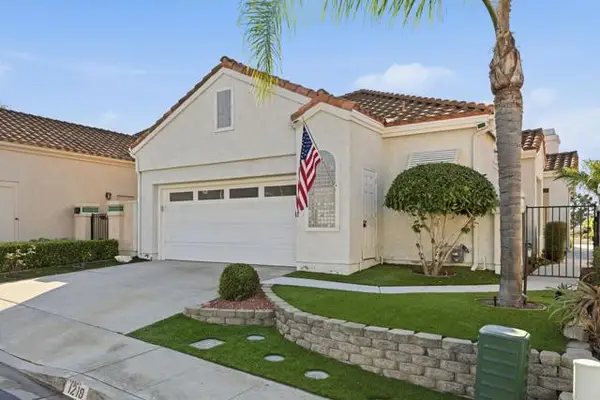 $1,199,900Active2 beds 2 baths1,456 sq. ft.
$1,199,900Active2 beds 2 baths1,456 sq. ft.1219 Via San Jacinto, San Marcos, CA 92078
MLS# CRPTP2601509Listed by: METRO TO MOUNTAIN REAL ESTATE - New
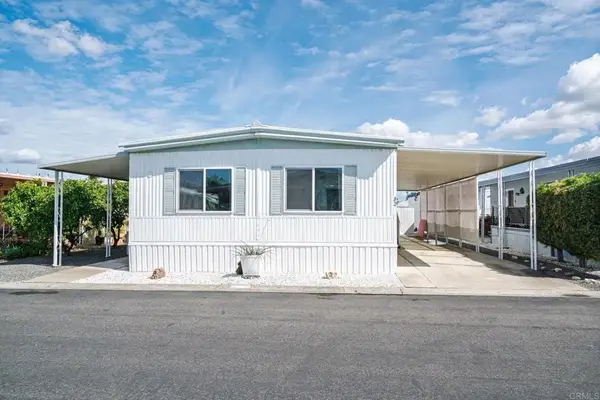 $229,000Active2 beds 2 baths1,440 sq. ft.
$229,000Active2 beds 2 baths1,440 sq. ft.1286 Discovery #82, San Marcos, CA 92078
MLS# NDP2601853Listed by: REAL BROKER - New
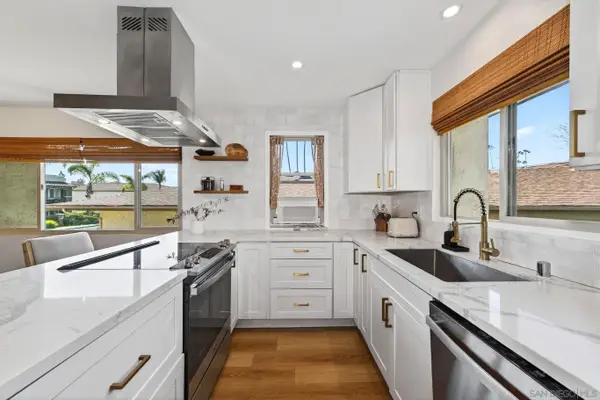 $698,999Active2 beds 2 baths1,200 sq. ft.
$698,999Active2 beds 2 baths1,200 sq. ft.1031 Susana Ct, San Marcos, CA 92078
MLS# 260004538Listed by: RE/MAX CONNECTIONS - New
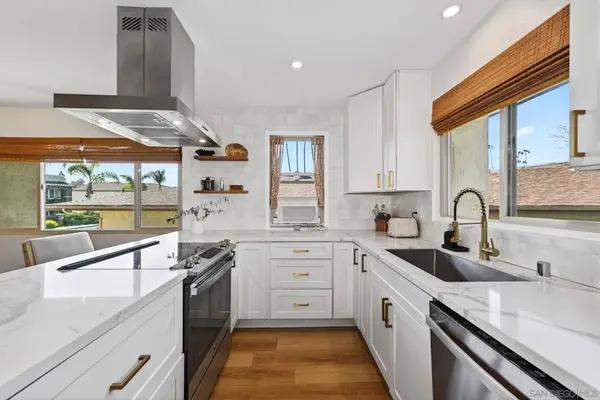 $698,999Active2 beds 2 baths1,200 sq. ft.
$698,999Active2 beds 2 baths1,200 sq. ft.1031 Susana Ct, San Marcos, CA 92078
MLS# 260004538SDListed by: RE/MAX CONNECTIONS - Open Sun, 12 to 3pmNew
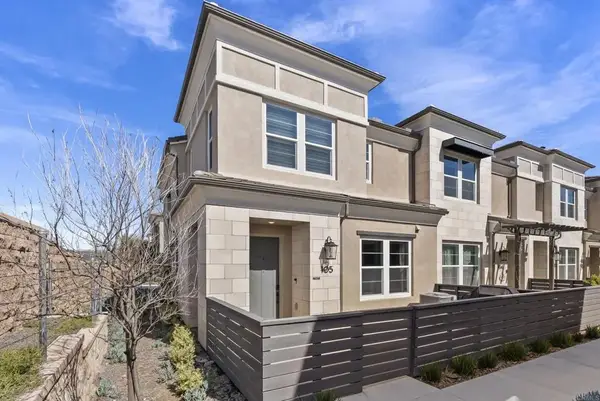 $765,000Active3 beds 3 baths1,615 sq. ft.
$765,000Active3 beds 3 baths1,615 sq. ft.1209 Sunrise View #105, San Marcos, CA 92078
MLS# NDP2601824Listed by: COMPASS - Open Sat, 11am to 2pmNew
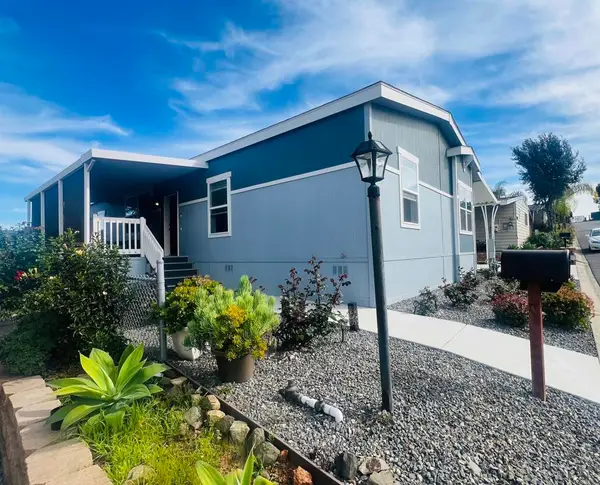 $410,000Active4 beds 2 baths1,620 sq. ft.
$410,000Active4 beds 2 baths1,620 sq. ft.971 Borden Road #Spc 143, San Marcos, CA 92069
MLS# NDP2601822Listed by: COLDWELL BANKER REALTY 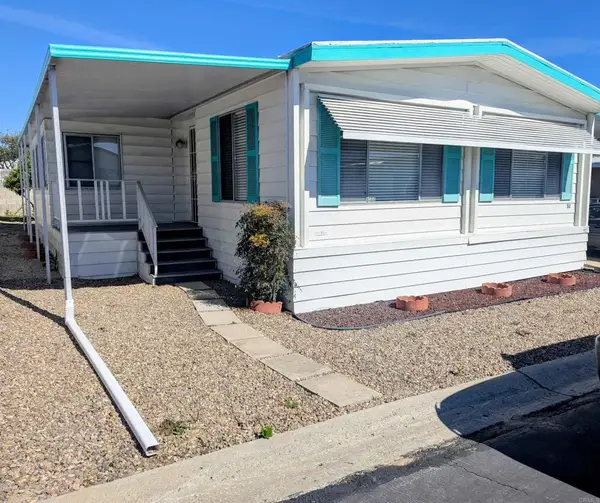 $199,000Pending2 beds 2 baths1,344 sq. ft.
$199,000Pending2 beds 2 baths1,344 sq. ft.650 S Rancho Santa Fe Rd. #52, San Marcos, CA 92078
MLS# NDP2601816Listed by: PROFESSIONAL REALTY SERVICES- New
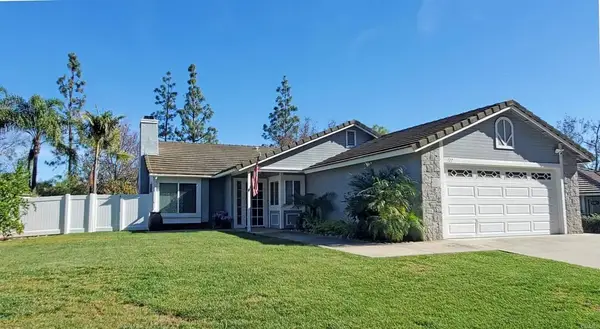 $925,000Active4 beds 2 baths1,600 sq. ft.
$925,000Active4 beds 2 baths1,600 sq. ft.727 Dane Drive, San Marcos, CA 92069
MLS# NDP2601818Listed by: BERKSHIRE HATHAWAY HOMESERVICE - New
 $930,000Active3 beds 3 baths1,495 sq. ft.
$930,000Active3 beds 3 baths1,495 sq. ft.833 Bel Esprit Circle, San Marcos, CA 92069
MLS# CRNDP2601799Listed by: EXP REALTY OF CALIFORNIA, INC - New
 $499,000Active2 beds 2 baths1,068 sq. ft.
$499,000Active2 beds 2 baths1,068 sq. ft.1544 Grandon, San Marcos, CA 92078
MLS# ND26040502Listed by: COMPASS

