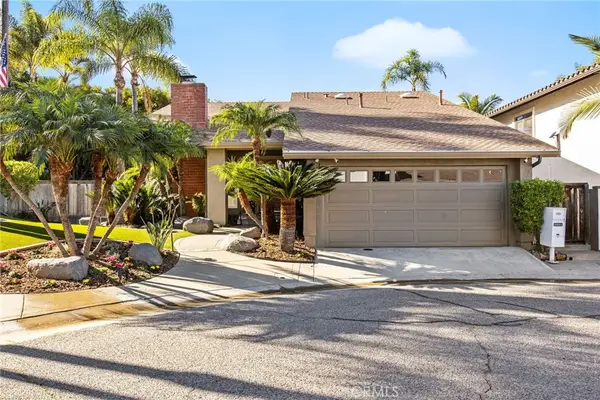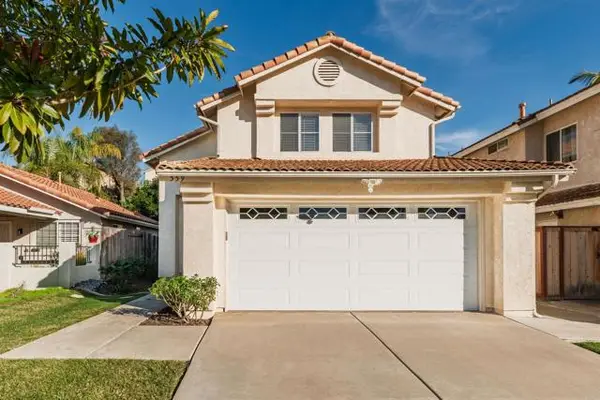971 Borden Rd #75, San Marcos, CA 92069
Local realty services provided by:Better Homes and Gardens Real Estate Royal & Associates
Listed by: sean feeney
Office: sean feeney, broker
MLS#:CRNDP2506703
Source:CA_BRIDGEMLS
Price summary
- Price:$379,500
- Price per sq. ft.:$253
About this home
Gem of San Marcos with gorgeous views - BRAND NEW in ALL AGES community!!! 6 months FREE space Rent!!! Welcome to this beautiful 4-bedroom, 2-bathroom home perched atop a peaceful hill at the end of a cul-de-sac, offering both privacy and panoramic views! Thoughtful design features a spacious primary suite featuring a dual-sink vanity in the en-suite bathroom, large walk-in shower and separate water closet. The open-concept kitchen is a true highlight, boasting beautiful Shaker cabinets - easy to clean and known for their timeless look. Enjoy cooking and gathering in a bright space filled with natural light from the numerous large windows. Step outside onto the Trex deck, an ideal spot to relax and take in the stunning views year-round. The home also features classic 6-panel exterior doors, and a large and tall carport. Too many upgrades to name including A/C, brand new appliances, granite look countertops, woodlook floors and plush new carpet, fresh landscaping and so much more! Located in a well-maintained community offering a clubhouse, swimming pool, and a billiards room-perfect for entertaining and socializing. This home offers the perfect blend of style, comfort, and function in a peaceful setting - ready for you to move in and enjoy. GREAT LOCATION - CLOSE TO SCHOOLS, PARK
Contact an agent
Home facts
- Listing ID #:CRNDP2506703
- Added:198 day(s) ago
- Updated:January 23, 2026 at 03:47 PM
Rooms and interior
- Bedrooms:4
- Total bathrooms:2
- Full bathrooms:2
- Living area:1,500 sq. ft.
Heating and cooling
- Cooling:Central Air
- Heating:Central
Structure and exterior
- Building area:1,500 sq. ft.
Finances and disclosures
- Price:$379,500
- Price per sq. ft.:$253
New listings near 971 Borden Rd #75
- New
 $1,050,000Active3 beds 2 baths1,740 sq. ft.
$1,050,000Active3 beds 2 baths1,740 sq. ft.1680 Via Brisa Del Lago, San Marcos, CA 92078
MLS# ND26015871Listed by: ALLISON JAMES ESTATES & HOMES - Open Sat, 12 to 4pmNew
 $485,000Active2 beds 2 baths921 sq. ft.
$485,000Active2 beds 2 baths921 sq. ft.1630 Grandon Ave, San Marcos, CA 92078
MLS# 260001745SDListed by: COMPASS - New
 $379,000Active2 beds 2 baths1,611 sq. ft.
$379,000Active2 beds 2 baths1,611 sq. ft.1175 La Moree Road #SPC 76, San Marcos, CA 92078
MLS# CRNDP2600727Listed by: REAL ESTATE 365, INC - New
 $1,179,900Active4 beds 4 baths1,838 sq. ft.
$1,179,900Active4 beds 4 baths1,838 sq. ft.1021 Partridge Court, San Marcos, CA 92078
MLS# SW26015994Listed by: CENTURY 21 MASTERS - New
 $1,050,000Active3 beds 2 baths1,740 sq. ft.
$1,050,000Active3 beds 2 baths1,740 sq. ft.1680 Via Brisa Del Lago, San Marcos, CA 92078
MLS# ND26015871Listed by: ALLISON JAMES ESTATES & HOMES - New
 $539,900Active2 beds 2 baths1,060 sq. ft.
$539,900Active2 beds 2 baths1,060 sq. ft.626 Beverly Place, San Marcos, CA 92078
MLS# CRNDP2600610Listed by: BROADPOINT PROPERTIES, INC - New
 $1,649,900Active4 beds 2 baths1,940 sq. ft.
$1,649,900Active4 beds 2 baths1,940 sq. ft.1515 San Pablo Dr, San Marcos, CA 92078
MLS# CRNDP2600694Listed by: COMPASS - New
 $610,000Active2 beds 2 baths1,200 sq. ft.
$610,000Active2 beds 2 baths1,200 sq. ft.1011 Martina Court, San Marcos, CA 92078
MLS# 260001627SDListed by: COLDWELL BANKER REALTY - New
 $244,000Active2 beds 2 baths1,440 sq. ft.
$244,000Active2 beds 2 baths1,440 sq. ft.1145 E Barham Dr #132, San Marcos, CA 92078
MLS# CRNDP2600689Listed by: COASTAL PREMIER PROPERTIES - New
 $850,000Active3 beds 3 baths1,470 sq. ft.
$850,000Active3 beds 3 baths1,470 sq. ft.559 Avenida Aguila, San Marcos, CA 92069
MLS# CRNDP2600685Listed by: SRG
