1066 Kewen Drive, San Marino, CA 91108
Local realty services provided by:Better Homes and Gardens Real Estate Royal & Associates
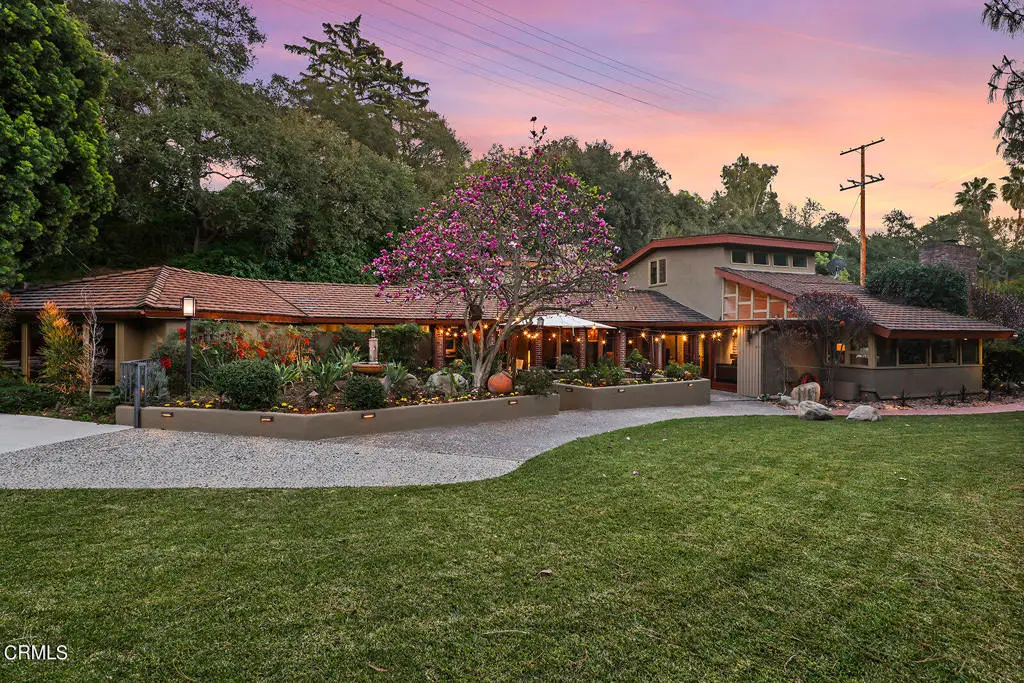
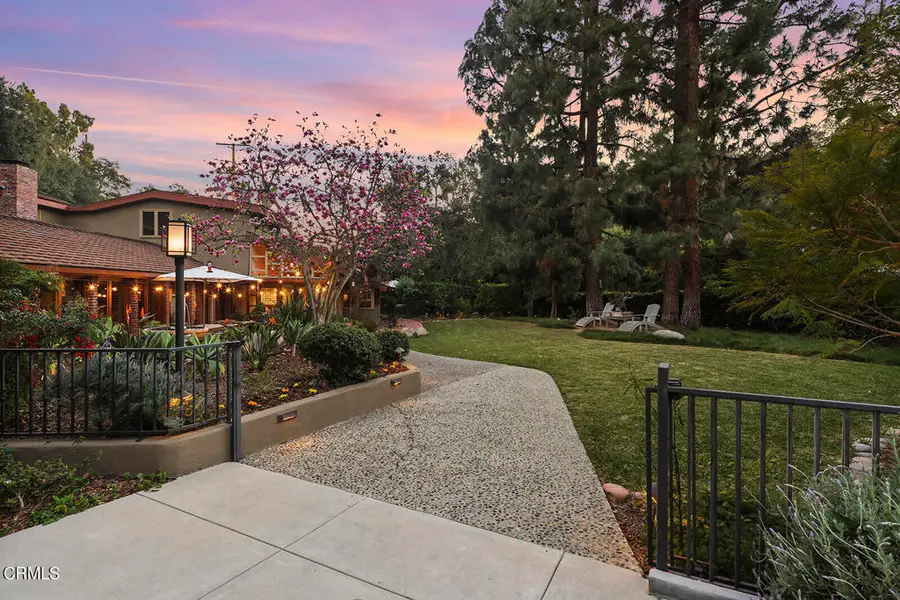
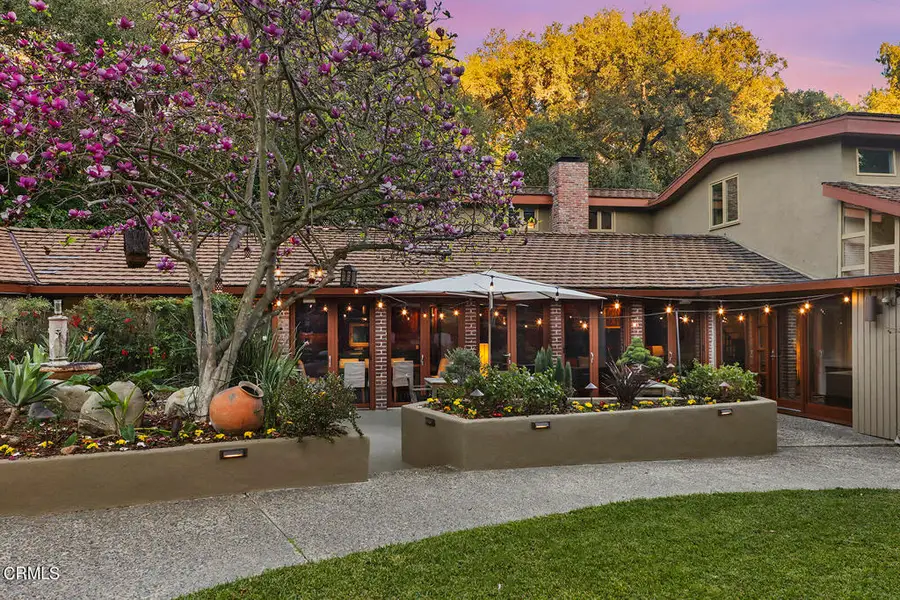
1066 Kewen Drive,San Marino, CA 91108
$5,100,000
- 5 Beds
- 5 Baths
- 4,598 sq. ft.
- Single family
- Active
Listed by:darrell done
Office:coldwell banker realty
MLS#:CRP1-21218
Source:CA_BRIDGEMLS
Price summary
- Price:$5,100,000
- Price per sq. ft.:$1,109.18
About this home
Architect Whitney Smith and builder Phillip Roulac envisioned the conversion of a brick pump-house, once used to bring water to Wilson Lake- now Lacy Park in San Marino, into a contemporary style home filled with natural light. Featured in Modernism Rediscovered by Serraino & Shulman, the property has undergone a fascinating metamorphosis.Every room in the house has been restored, with new custom designed doors, hardware, windows and lighting throughout the home. The result is a striking combination of the original brick pump-house from the early part of the twentieth century and the modern lines and conveniences of today.The home includes a dramatic living room with fireplace, parquet floors, and exposed brick walls. The open floor plan flows from one room to the next, creating a more urban feel, yet the home is surrounded by lush gardens and numerous patios. The floor plan includes a large guest suite adjacent to the kitchen, an intimate library, and a light-filled studio with custom built-ins and an additional fireplace. This wonderful space opens to the pool area, as well. There are five bedrooms and four and a half bathrooms, in total. The generously sized primary suite is located on the second level. The upstairs also has an additional bedroom/flex space as part of the primary retreat. The other two ensuite bedrooms are located on the first level. All bathrooms have been updated. A two car enclosed carport is located near the entrance gate of the compound and has convenient access to the kitchen.The property, sited on over half an acre, is walled and gated creating a serene setting, yet is located only minutes to South Lake shopping and restaurants, The Langham Huntington Hotel and The Huntington Library and Gardens. Kewen Canyon is an idyllic setting located conveniently to all the community has to offer.
Contact an agent
Home facts
- Year built:1947
- Listing Id #:CRP1-21218
- Added:151 day(s) ago
- Updated:August 15, 2025 at 02:32 PM
Rooms and interior
- Bedrooms:5
- Total bathrooms:5
- Full bathrooms:1
- Living area:4,598 sq. ft.
Heating and cooling
- Cooling:Central Air
- Heating:Central
Structure and exterior
- Year built:1947
- Building area:4,598 sq. ft.
- Lot area:0.54 Acres
Finances and disclosures
- Price:$5,100,000
- Price per sq. ft.:$1,109.18
New listings near 1066 Kewen Drive
- New
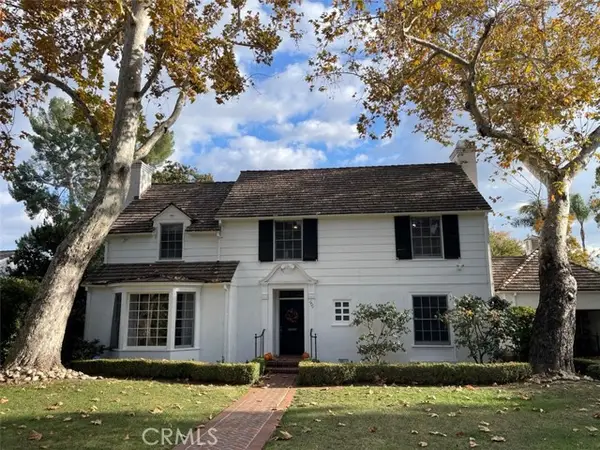 $3,388,000Active6 beds 5 baths3,540 sq. ft.
$3,388,000Active6 beds 5 baths3,540 sq. ft.1420 Pasqualito Drive, San Marino, CA 91108
MLS# CRWS25182321Listed by: PALM INTERNATIONAL REAL ESTATE INC. - New
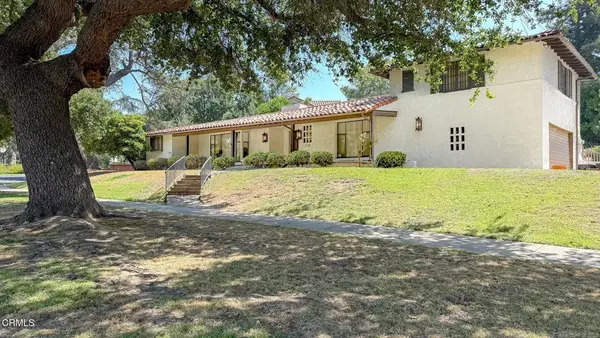 $1,888,000Active2 beds 3 baths2,691 sq. ft.
$1,888,000Active2 beds 3 baths2,691 sq. ft.1710 Old Mill Road, San Marino, CA 91108
MLS# P1-23676Listed by: COLDWELL BANKER REALTY - New
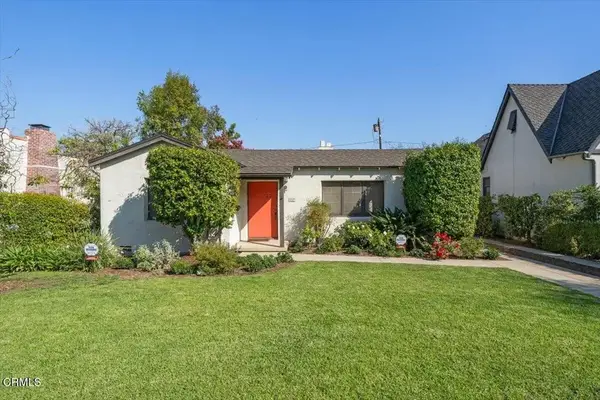 $1,198,000Active2 beds 1 baths1,270 sq. ft.
$1,198,000Active2 beds 1 baths1,270 sq. ft.632 La Mirada Avenue, San Marino, CA 91108
MLS# P1-23593Listed by: KELLER WILLIAMS REALTY - Open Sat, 2 to 4pmNew
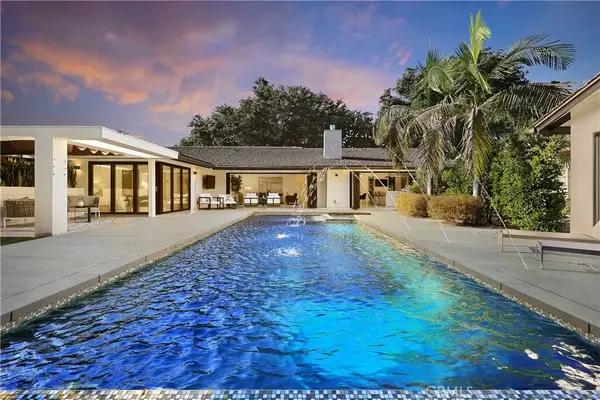 $3,228,000Active4 beds 4 baths2,402 sq. ft.
$3,228,000Active4 beds 4 baths2,402 sq. ft.440 Winthrop Road, San Marino, CA 91108
MLS# WS25176858Listed by: RE/MAX PREMIER/ARCADIA - New
 $1,999,900Active3 beds 2 baths2,000 sq. ft.
$1,999,900Active3 beds 2 baths2,000 sq. ft.530 Bonita Avenue, San Marino, CA 91108
MLS# AR25176824Listed by: RE/MAX PREMIER PROP ARCADIA  $6,800,000Active5 beds 6 baths5,458 sq. ft.
$6,800,000Active5 beds 6 baths5,458 sq. ft.2290 Lombardy Road, San Marino, CA 91108
MLS# AR25173032Listed by: RE/MAX PREMIER PROP SANMARINO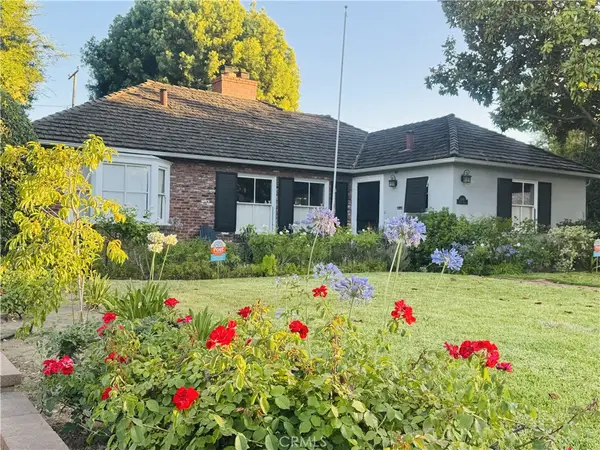 $2,200,000Pending3 beds 3 baths2,106 sq. ft.
$2,200,000Pending3 beds 3 baths2,106 sq. ft.2180 Homet Road, San Marino, CA 91108
MLS# AR25168300Listed by: CENTURY 21 MASTERS $1,900,000Active3 beds 2 baths1,792 sq. ft.
$1,900,000Active3 beds 2 baths1,792 sq. ft.1720 Rubio Drive, San Marino, CA 91108
MLS# OC25155348Listed by: C.B. INVESTMENT & FUNDING GRP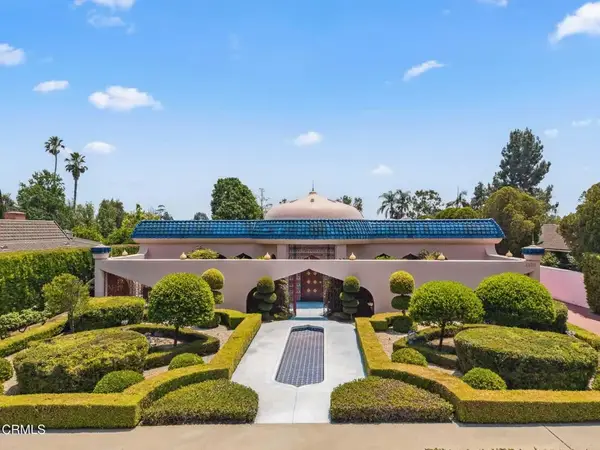 $3,988,000Pending5 beds 5 baths6,083 sq. ft.
$3,988,000Pending5 beds 5 baths6,083 sq. ft.2250 Montecito Drive, San Marino, CA 91108
MLS# P1-23280Listed by: EXP REALTY OF CALIFORNIA, INC. $3,780,000Active5 beds 4 baths3,563 sq. ft.
$3,780,000Active5 beds 4 baths3,563 sq. ft.1181 Old Mill Rd, San Marino, CA 91108
MLS# PW25154925Listed by: KELLER WILLIAMS REALTY IRVINE
