1146 Shenandoah Road, San Marino, CA 91108
Local realty services provided by:Better Homes and Gardens Real Estate Reliance Partners
1146 Shenandoah Road,San Marino, CA 91108
$8,950,000
- 6 Beds
- 7 Baths
- 7,295 sq. ft.
- Single family
- Active
Listed by: brent chang(626) 487-8100
Office: compass
MLS#:P1-24945
Source:CAREIL
Price summary
- Price:$8,950,000
- Price per sq. ft.:$1,226.87
About this home
//Walter H Seavey House by David A Ogilvie AIA, 1927//This fully renovated English Revival home was originally built for the family of investment banker Walter H Seavey & their three live-in employees. Designed by David A Ogilvie, who spent 5 years as an apprentice for Reginald Johnson before establishing his own office, & built by legendary Master Builder Peter Hall, the property was featured in the Jan 1928th ed. of Architectural Digest. Located in the prestigious Estates area in the hills of San Marino, the property was constructed in an era known for unmatched craftsmanship & 'old world' sourced materials, much of which are still exhibited today. Original: leaded glass windows w/pull-down screens, butler's pantry & 692sf lower-level prohibition bar were maintained. Complementing these elements, the house was renovated to allow for luxurious, modern living & flow. In addition to systems, BD's & BA's, the star of this endeavor is the impressive 25'x30' Great Room with 20' ceilings & destressed, antique French oak flooring. Now the heart of the house, the incorporated kitchen w/large island & Subzero & Wolf appliances flows seamlessly into informal dining, work desk & seating/TV area w/surround sound.//With the vision of a master architect, Ogilvie sited the living space to allo
Contact an agent
Home facts
- Year built:1927
- Listing ID #:P1-24945
- Added:103 day(s) ago
- Updated:February 27, 2026 at 05:34 PM
Rooms and interior
- Bedrooms:6
- Total bathrooms:7
- Full bathrooms:7
- Dining Description:Breakfast Bar, Formal Dining Room, In Kitchen
- Bathrooms Description:Pass Through
- Kitchen Description:Dishwasher, Freezer, Microwave, Pantry, Refrigerator
- Bedroom Description:Ground Floor Bedroom
- Living area:7,295 sq. ft.
Heating and cooling
- Cooling:Central Air
- Heating:Central Forced Air
Structure and exterior
- Year built:1927
- Building area:7,295 sq. ft.
- Lot area:0.75 Acres
- Lot Features:Forest, Mid Block, Trees
- Architectural Style:English
- Exterior Features:Automatic Sprinkler(s), Barbecue Area, Patio, Porch - Other, Sprinklers - Front
Utilities
- Water:District - Public, Gas Water Heater, Hot Water, Water Purifier - Owned
Finances and disclosures
- Price:$8,950,000
- Price per sq. ft.:$1,226.87
Features and amenities
- Laundry features:Dryer, In Laundry Room, Upper Floor, Washer
- Amenities:Central Fire Alarm, High Ceiling, Vaulted Ceiling, Wet Bar
New listings near 1146 Shenandoah Road
- New
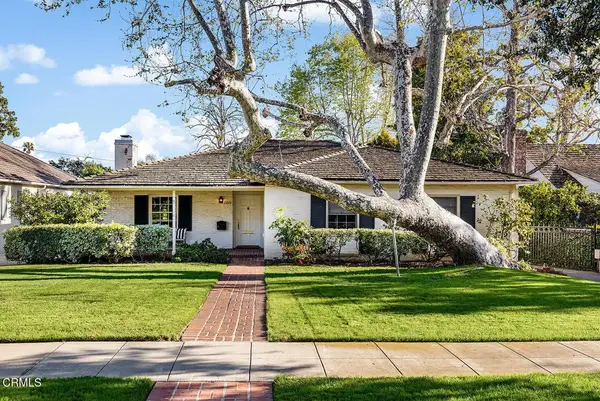 $2,895,000Active4 beds 3 baths3,282 sq. ft.
$2,895,000Active4 beds 3 baths3,282 sq. ft.2270 Melville Drive, San Marino, CA 91108
MLS# P1-26002Listed by: THE AGENCY - New
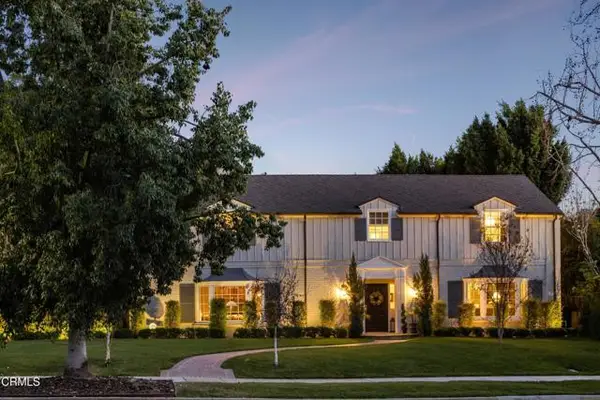 $5,188,000Active4 beds 4 baths3,670 sq. ft.
$5,188,000Active4 beds 4 baths3,670 sq. ft.2390 Ridgeway Road, San Marino, CA 91108
MLS# CRP1-25979Listed by: CHRISTIE'S RE SOCAL - New
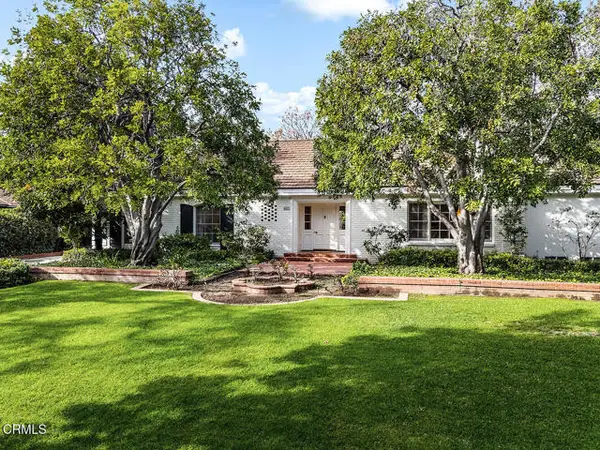 $3,450,000Active4 beds 4 baths3,456 sq. ft.
$3,450,000Active4 beds 4 baths3,456 sq. ft.2205 Chaucer Road, San Marino, CA 91108
MLS# CRP1-25978Listed by: COMPASS - Open Sat, 1 to 4pmNew
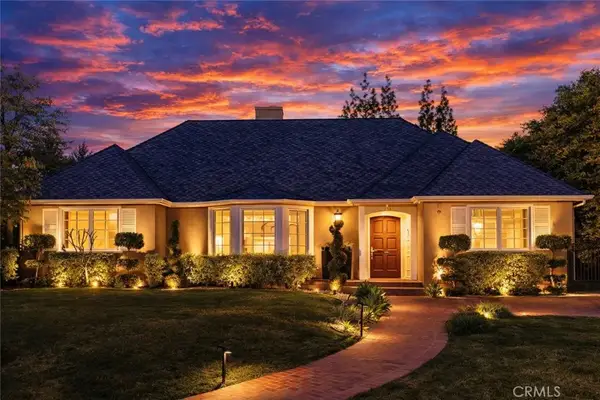 $5,580,000Active5 beds 4 baths3,984 sq. ft.
$5,580,000Active5 beds 4 baths3,984 sq. ft.912 Winston, San Marino, CA 91108
MLS# OC26040156Listed by: JC PACIFIC CORP - New
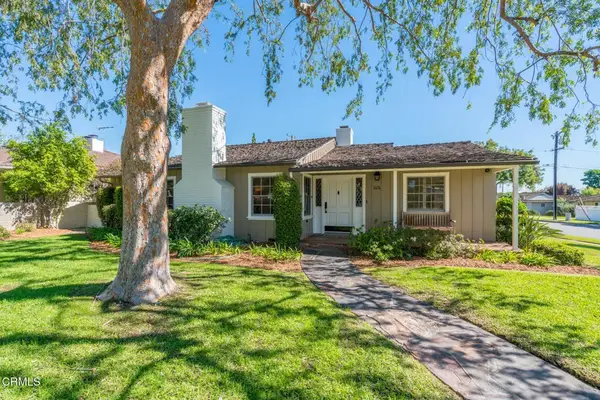 $2,498,000Active4 beds 3 baths2,178 sq. ft.
$2,498,000Active4 beds 3 baths2,178 sq. ft.1474 Vandyke Road, San Marino, CA 91108
MLS# P1-25961Listed by: KELLER WILLIAMS REALTY - Open Sat, 1 to 4pmNew
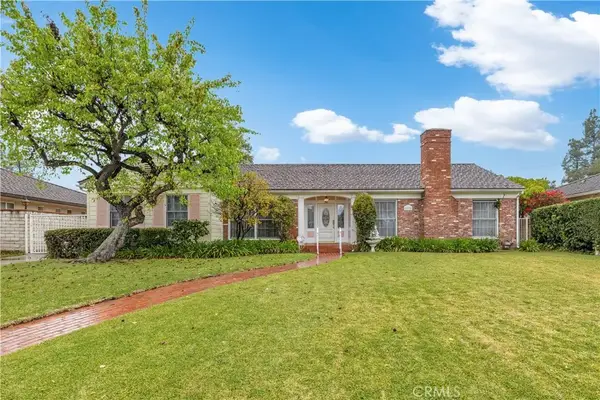 $3,500,000Active5 beds 4 baths3,348 sq. ft.
$3,500,000Active5 beds 4 baths3,348 sq. ft.2835 Devonport, San Marino, CA 91108
MLS# TR26038438Listed by: EXP REALTY OF CALIFORNIA INC  $3,650,000Active3 beds 5 baths2,769 sq. ft.
$3,650,000Active3 beds 5 baths2,769 sq. ft.1640 Bedford, San Marino, CA 91108
MLS# AR26027930Listed by: TREELANE REALTY GROUP INC. $1,800,000Active4 beds 3 baths2,160 sq. ft.
$1,800,000Active4 beds 3 baths2,160 sq. ft.2080 Robin Road, San Marino, CA 91108
MLS# DW26012968Listed by: KELLER WILLIAMS SELA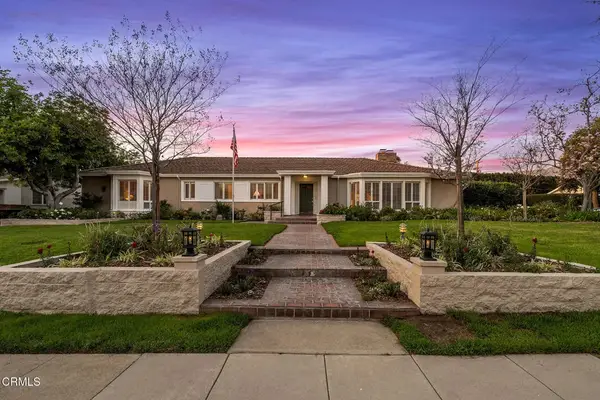 $2,498,000Active4 beds 3 baths3,082 sq. ft.
$2,498,000Active4 beds 3 baths3,082 sq. ft.2295 Roanoke Road, San Marino, CA 91108
MLS# P1-25767Listed by: BERKSHIRE HATHAWAY HOME SERVIC- Open Sun, 12 to 3pm
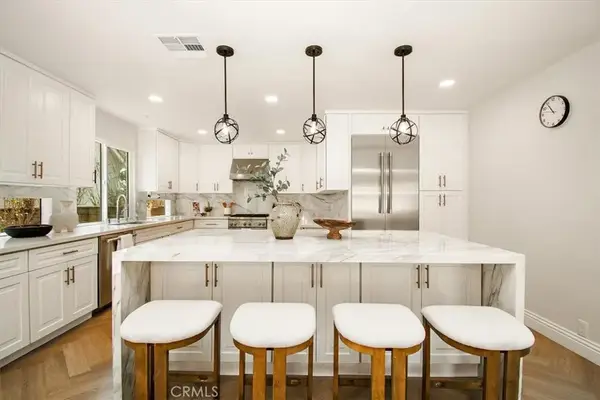 $2,380,000Active4 beds 3 baths2,145 sq. ft.
$2,380,000Active4 beds 3 baths2,145 sq. ft.2765 Huntington Drive, San Marino, CA 91108
MLS# PV26022787Listed by: KELLER WILLIAMS PALOS VERDES

