1187 Adair Street, San Marino, CA 91108
Local realty services provided by:Better Homes and Gardens Real Estate Reliance Partners
1187 Adair Street,San Marino, CA 91108
$4,050,000
- 4 Beds
- 4 Baths
- 3,550 sq. ft.
- Single family
- Pending
Listed by:evangelyn lin
Office:exp realty of california, inc.
MLS#:CRP1-23848
Source:CAMAXMLS
Price summary
- Price:$4,050,000
- Price per sq. ft.:$1,140.85
About this home
Before you fall in love with this storybook Tudor Revival, it's the picture-perfect neighborhood that'll capture your heart. Time seems to slow down here as kids walk and ride bikes to school, passing gorgeous character homes set on extra wide streets with sprawling front lawns. Among them, 1187 Adair exudes a timeless elegance meant to be felt as much as seen. Built in 1929 and designed by Wilber C. Harrison, this home artfully blends historic beauty with contemporary comfort and a resort-style backyard. Beyond its picturesque facade, you'll find exceptional aesthetics enhanced by hardwood floors, arched doorways, and exposed beam ceilings. The sunlit formal living room, with its handsome fireplace and French doors to the backyard, offers an ideal setting for book club meetings and piano recitals. On the opposite side of the foyer, the generous dining room welcomes holiday feasts and celebratory meals. The heart of the home is found in the light-filled gourmet kitchen and adjoining family room. Featuring top-tier German appliances, a massive island with prep sink, and a casual breakfast area, this beautifully appointed space brings everybody together. Imagine preparing weekend brunch here--pancakes sizzling, cartoons playing in the family room, and everyone you love close at han
Contact an agent
Home facts
- Year built:1929
- Listing ID #:CRP1-23848
- Added:10 day(s) ago
- Updated:September 07, 2025 at 07:12 AM
Rooms and interior
- Bedrooms:4
- Total bathrooms:4
- Full bathrooms:2
- Living area:3,550 sq. ft.
Heating and cooling
- Cooling:Ceiling Fan(s), Central Air
- Heating:Central, Fireplace(s)
Structure and exterior
- Year built:1929
- Building area:3,550 sq. ft.
- Lot area:0.28 Acres
Utilities
- Water:Public
Finances and disclosures
- Price:$4,050,000
- Price per sq. ft.:$1,140.85
New listings near 1187 Adair Street
- New
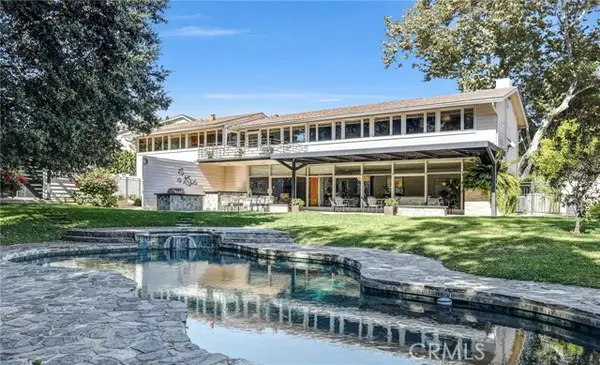 $4,550,000Active5 beds 6 baths3,566 sq. ft.
$4,550,000Active5 beds 6 baths3,566 sq. ft.2250 Huntley Circle, San Marino, CA 91108
MLS# CRAR25198934Listed by: RE/MAX PREMIER PROP ARCADIA - New
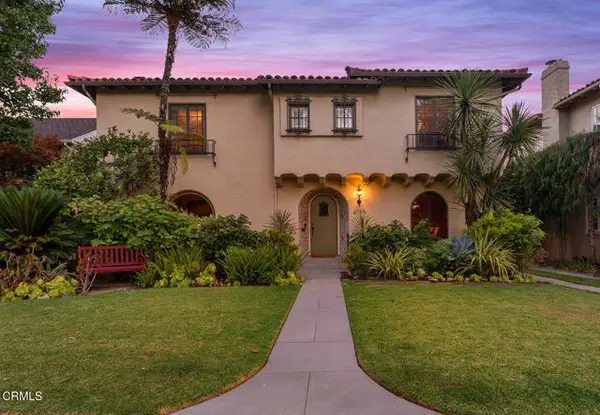 $2,950,000Active4 beds 3 baths3,581 sq. ft.
$2,950,000Active4 beds 3 baths3,581 sq. ft.2784 Carlaris Road, San Marino, CA 91108
MLS# CRP1-23911Listed by: THE AGENCY - New
 $2,860,000Active4 beds 4 baths2,768 sq. ft.
$2,860,000Active4 beds 4 baths2,768 sq. ft.2175 Roanoke Road, San Marino, CA 91108
MLS# CROC25193530Listed by: HARVEST REALTY DEVELOPMENT - New
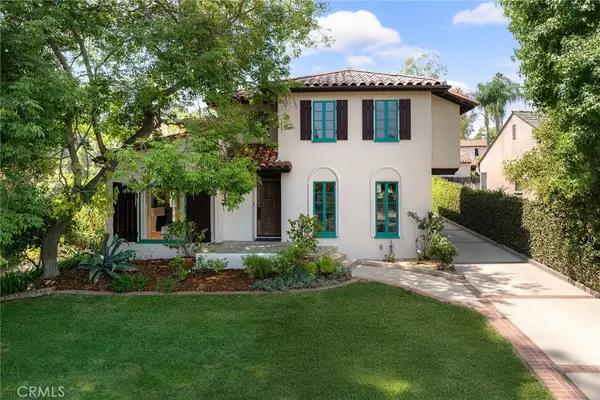 $2,980,000Active4 beds 5 baths3,214 sq. ft.
$2,980,000Active4 beds 5 baths3,214 sq. ft.375 La Mirada Avenue, San Marino, CA 91108
MLS# TR25174664Listed by: FIRST TEAM REAL ESTATE - New
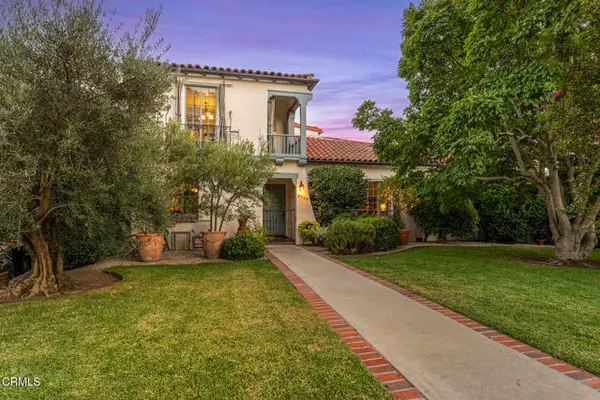 $2,550,000Active4 beds 3 baths2,706 sq. ft.
$2,550,000Active4 beds 3 baths2,706 sq. ft.2704 Fleur Drive, San Marino, CA 91108
MLS# CRP1-23846Listed by: BERKSHIRE HATHAWAY HOME SERVIC 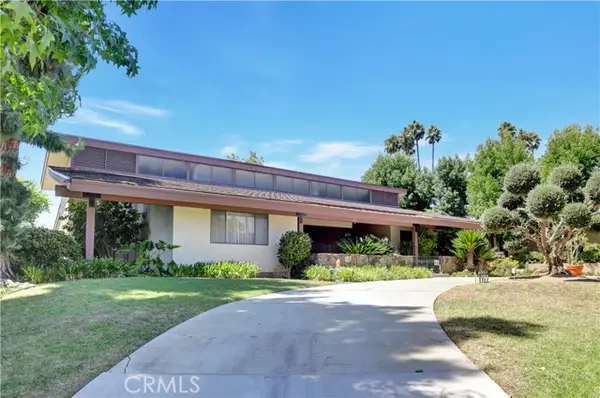 $3,649,000Active3 beds 3 baths3,557 sq. ft.
$3,649,000Active3 beds 3 baths3,557 sq. ft.935 Sierra Madre Boulevard, San Marino, CA 91108
MLS# CRSB25187254Listed by: WEST SHORES REALTY, INC.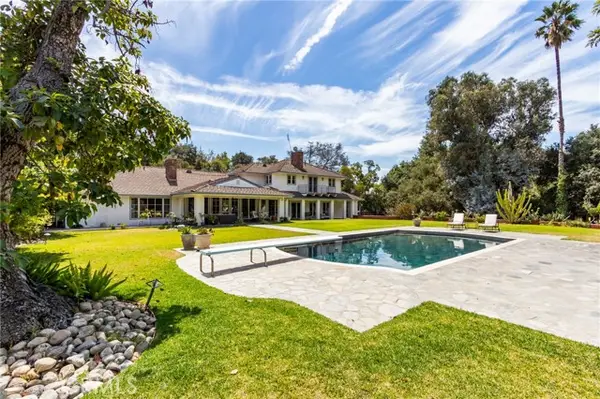 $4,500,000Active5 beds 5 baths5,022 sq. ft.
$4,500,000Active5 beds 5 baths5,022 sq. ft.1403 Pasqualito Drive, San Marino, CA 91108
MLS# CRTR25190760Listed by: HOMEQUEST REAL ESTATE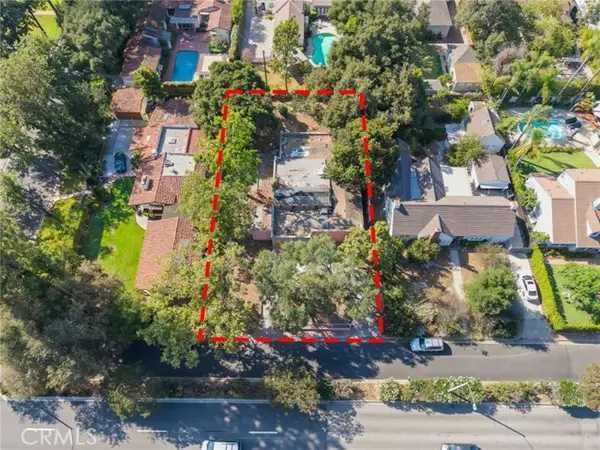 $1,680,000Active0.27 Acres
$1,680,000Active0.27 Acres543 Huntington Drive, San Marino, CA 91108
MLS# CRWS25186291Listed by: PINNACLE REAL ESTATE GROUP $1,680,000Active0.27 Acres
$1,680,000Active0.27 Acres543 Huntington Drive, San Marino, CA 91108
MLS# WS25186291Listed by: PINNACLE REAL ESTATE GROUP
