1665 Lorain Road, San Marino, CA 91108
Local realty services provided by:Better Homes and Gardens Real Estate Reliance Partners
1665 Lorain Road,San Marino, CA 91108
$3,480,000
- 4 Beds
- 5 Baths
- 3,042 sq. ft.
- Single family
- Active
Listed by: hui wang
Office: irn realty
MLS#:WS26001229
Source:CAREIL
Price summary
- Price:$3,480,000
- Price per sq. ft.:$1,143.98
About this home
This exquisitely renovated two-story home, fully remodeled and expanded in 2014, boasts luxurious upgrades in the heart of San Marino’s serene, affluent neighborhoods. Featuring a spacious floor plan with a grand family room, gourmet kitchen with breakfast nook, 4 bedrooms, 4.5 bathrooms, a sophisticated den, and a versatile loft, this residence is designed for elegance and comfort. The chef’s kitchen showcases custom cabinetry, granite countertops, a large center island, and top-of-the-line Viking appliances, including a 48” built-in refrigerator, 6-burner stovetop, under-mount oven, and dishwasher. Two master suites offer deluxe bathrooms with double-sink vanities, Jacuzzi tubs, and separate showers. Additional highlights include central A/C, fire/security alarms, dual-pane Pella windows, and a fully refinished 2-car garage with epoxy-coated flooring. Located within the prestigious San Marino Unified School District, a National Blue Ribbon award-winner, this home is steps from top-tier elementary and middle schools.
Contact an agent
Home facts
- Year built:1935
- Listing ID #:WS26001229
- Added:261 day(s) ago
- Updated:February 27, 2026 at 05:44 PM
Rooms and interior
- Bedrooms:4
- Total bathrooms:5
- Full bathrooms:4
- Half bathrooms:1
- Dining Description:Formal Dining Room
- Kitchen Description:Dishwasher, Garbage Disposal, Refrigerator
- Living area:3,042 sq. ft.
Heating and cooling
- Cooling:Central Air
- Heating:Central Forced Air
Structure and exterior
- Year built:1935
- Building area:3,042 sq. ft.
- Lot area:0.21 Acres
- Lot Features:Mid Block
- Exterior Features:Porch - Other
- Foundation Description:Raised
Utilities
- Water:District - Public, Hot Water
Finances and disclosures
- Price:$3,480,000
- Price per sq. ft.:$1,143.98
Features and amenities
- Laundry features:In Laundry Room
- Amenities:Double Pane Window(s)
New listings near 1665 Lorain Road
- New
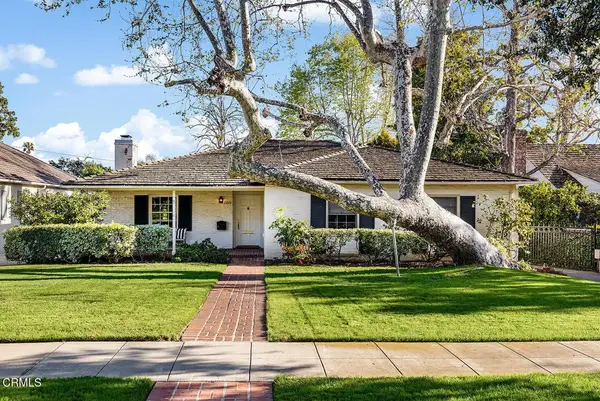 $2,895,000Active4 beds 3 baths3,282 sq. ft.
$2,895,000Active4 beds 3 baths3,282 sq. ft.2270 Melville Drive, San Marino, CA 91108
MLS# P1-26002Listed by: THE AGENCY - New
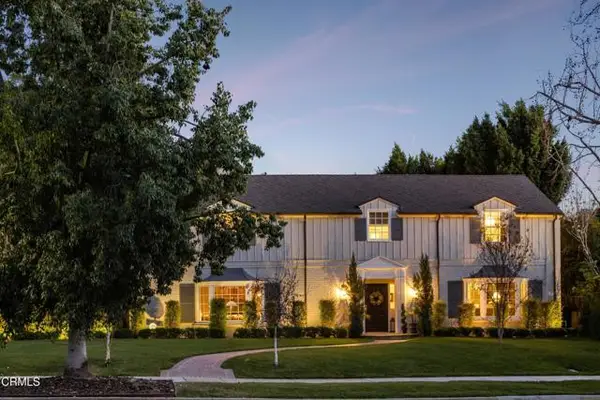 $5,188,000Active4 beds 4 baths3,670 sq. ft.
$5,188,000Active4 beds 4 baths3,670 sq. ft.2390 Ridgeway Road, San Marino, CA 91108
MLS# CRP1-25979Listed by: CHRISTIE'S RE SOCAL - New
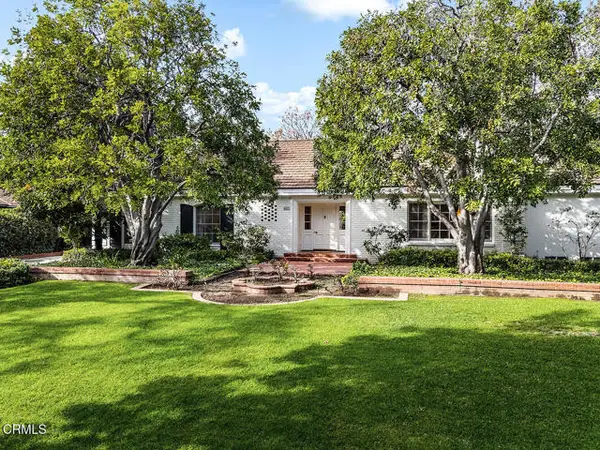 $3,450,000Active4 beds 4 baths3,456 sq. ft.
$3,450,000Active4 beds 4 baths3,456 sq. ft.2205 Chaucer Road, San Marino, CA 91108
MLS# CRP1-25978Listed by: COMPASS - Open Sat, 1 to 4pmNew
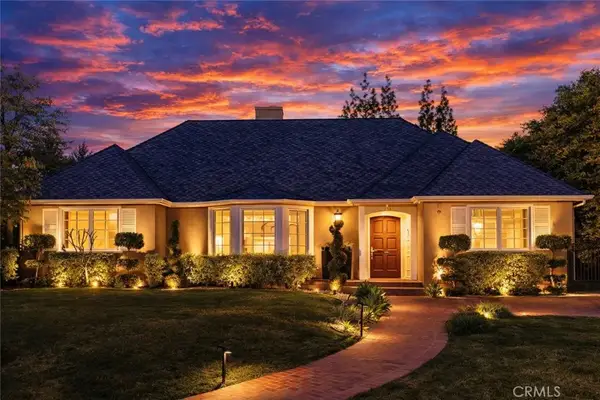 $5,580,000Active5 beds 4 baths3,984 sq. ft.
$5,580,000Active5 beds 4 baths3,984 sq. ft.912 Winston, San Marino, CA 91108
MLS# OC26040156Listed by: JC PACIFIC CORP - New
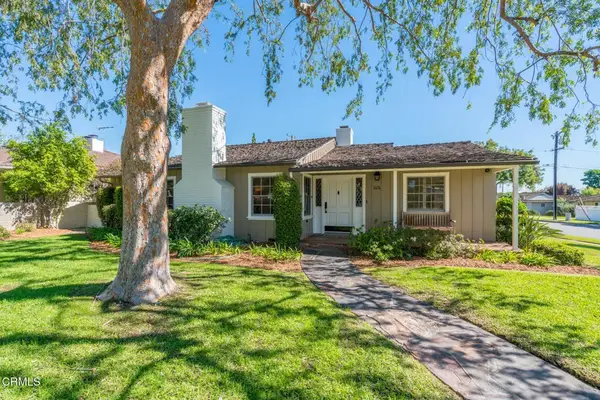 $2,498,000Active4 beds 3 baths2,178 sq. ft.
$2,498,000Active4 beds 3 baths2,178 sq. ft.1474 Vandyke Road, San Marino, CA 91108
MLS# P1-25961Listed by: KELLER WILLIAMS REALTY - Open Sat, 1 to 4pmNew
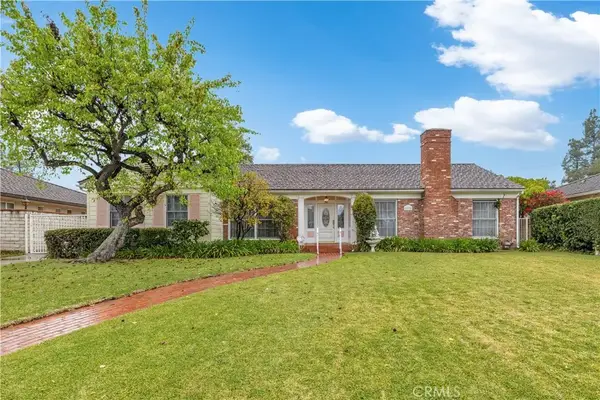 $3,500,000Active5 beds 4 baths3,348 sq. ft.
$3,500,000Active5 beds 4 baths3,348 sq. ft.2835 Devonport, San Marino, CA 91108
MLS# TR26038438Listed by: EXP REALTY OF CALIFORNIA INC  $3,650,000Active3 beds 5 baths2,769 sq. ft.
$3,650,000Active3 beds 5 baths2,769 sq. ft.1640 Bedford, San Marino, CA 91108
MLS# AR26027930Listed by: TREELANE REALTY GROUP INC. $1,800,000Active4 beds 3 baths2,160 sq. ft.
$1,800,000Active4 beds 3 baths2,160 sq. ft.2080 Robin Road, San Marino, CA 91108
MLS# DW26012968Listed by: KELLER WILLIAMS SELA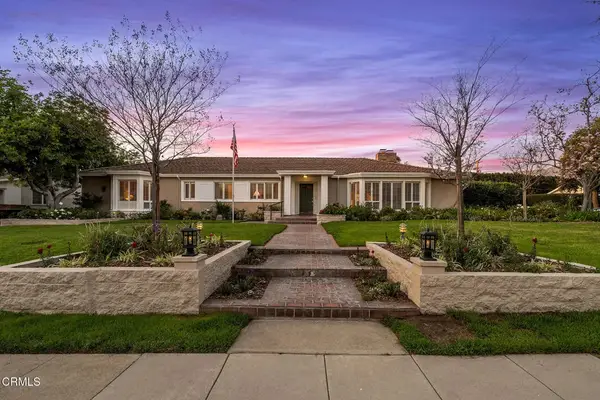 $2,498,000Active4 beds 3 baths3,082 sq. ft.
$2,498,000Active4 beds 3 baths3,082 sq. ft.2295 Roanoke Road, San Marino, CA 91108
MLS# P1-25767Listed by: BERKSHIRE HATHAWAY HOME SERVIC- Open Sun, 12 to 3pm
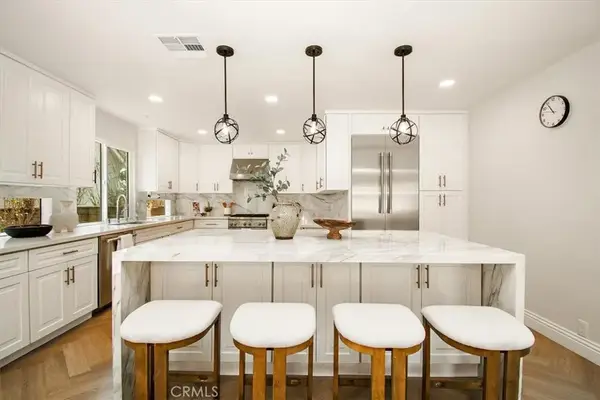 $2,380,000Active4 beds 3 baths2,145 sq. ft.
$2,380,000Active4 beds 3 baths2,145 sq. ft.2765 Huntington Drive, San Marino, CA 91108
MLS# PV26022787Listed by: KELLER WILLIAMS PALOS VERDES

