475 E Middle Avenue, San Martin, CA 95046
Local realty services provided by:Better Homes and Gardens Real Estate Royal & Associates
475 E Middle Avenue,San Martin, CA 95046
$2,499,950
- 3 Beds
- 4 Baths
- 4,452 sq. ft.
- Single family
- Active
Listed by: jim myrick, denise myrick
Office: kw bay area estates
MLS#:ML81999189
Source:CA_BRIDGEMLS
Price summary
- Price:$2,499,950
- Price per sq. ft.:$561.53
About this home
This contemporary ranch-style home spans 4,500 square feet on just under an acre. With elegant formal areas, a chefs kitchen, and 3 large bedroom suites, this home offers both luxury and comfort. The grand entryway features craftsman-style doors, high ceilings, marble flooring, and hardwood floors. Formal living area has stone wall surrounding a gas fireplace and large windows allow abundant light. Kitchen is a chefs dream, with Bosch and Monogram appliances, including 6-burner gas stovetop, dual ovens, and a large refrigerator. Quartz countertops, a spacious island, and pantry complete the space.The open-concept design connects the kitchen, dining and family rooms, which lead out to a covered patio for outdoor entertaining. Each bedroom suite includes a walk-in closet and spa-like bathroom. The home also includes a formal office, a dedicated laundry room, and 3-car garage. The expansive backyard offers room to create your ideal outdoor space, with freshly planted flowers and trees. Home also offers water and power conserving appliances including tankless water heater, ventilation fan and solar. Property is fully fenced and features an electric front gate. Conveniently located near wineries, golf resort, and parks, offering the perfect balance of luxury and practicality.
Contact an agent
Home facts
- Year built:2025
- Listing ID #:ML81999189
- Added:223 day(s) ago
- Updated:November 13, 2025 at 10:54 PM
Rooms and interior
- Bedrooms:3
- Total bathrooms:4
- Full bathrooms:3
- Living area:4,452 sq. ft.
Heating and cooling
- Cooling:Ceiling Fan(s), Central Air, Whole House Fan
- Heating:Electric, Forced Air
Structure and exterior
- Roof:Shingle
- Year built:2025
- Building area:4,452 sq. ft.
- Lot area:0.86 Acres
Utilities
- Water:Storage Tank
Finances and disclosures
- Price:$2,499,950
- Price per sq. ft.:$561.53
New listings near 475 E Middle Avenue
- New
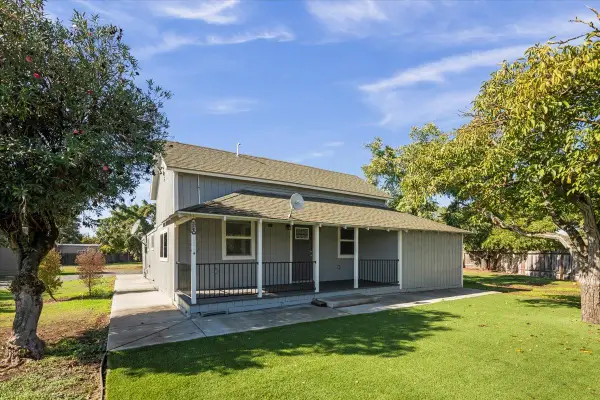 $1,199,000Active3 beds 2 baths1,348 sq. ft.
$1,199,000Active3 beds 2 baths1,348 sq. ft.980 E Middle Avenue, San Martin, CA 95046
MLS# ML82027203Listed by: COLDWELL BANKER REALTY - New
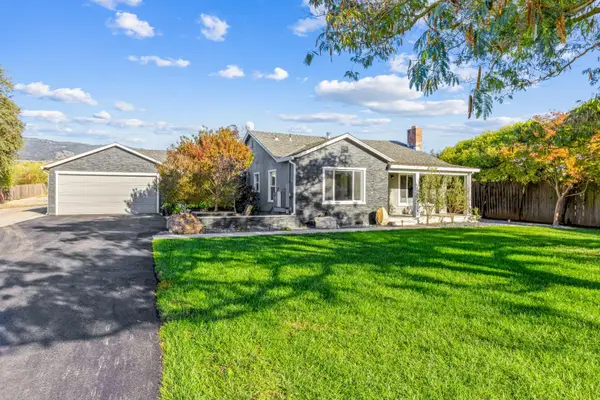 $1,599,999Active3 beds 2 baths2,050 sq. ft.
$1,599,999Active3 beds 2 baths2,050 sq. ft.11840 Foothill Avenue, Gilroy, CA 95020
MLS# ML82026764Listed by: CHRISTIE'S INTERNATIONAL REAL ESTATE SERENO - New
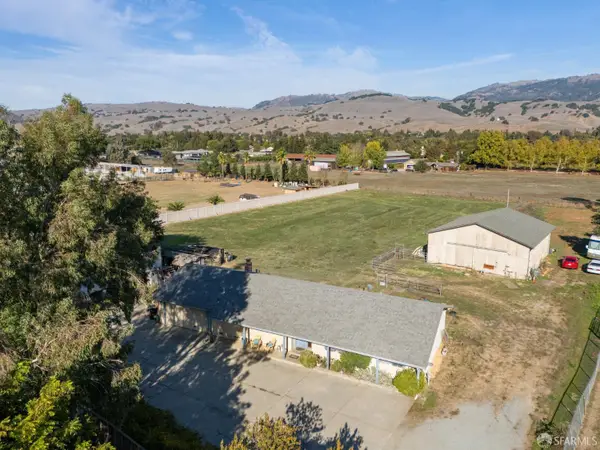 $1,599,999Active3 beds 2 baths1,612 sq. ft.
$1,599,999Active3 beds 2 baths1,612 sq. ft.12550 Center Avenue, San Martin, CA 95046
MLS# 425079212Listed by: CHRISTIE'S INT'L REAL ESTATE 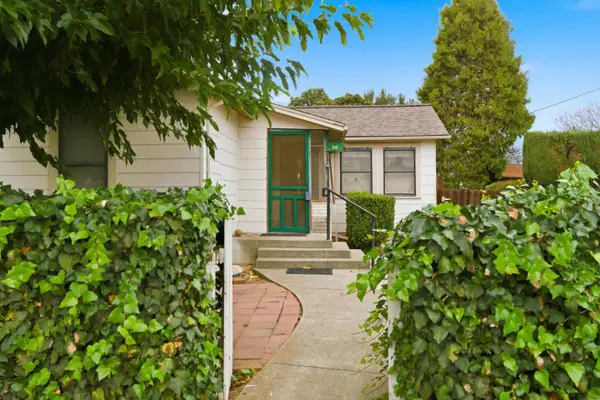 $650,000Pending1 beds 1 baths722 sq. ft.
$650,000Pending1 beds 1 baths722 sq. ft.30 Chester Avenue, San Martin, CA 95046
MLS# ML82026475Listed by: CHRISTIE'S INTERNATIONAL REAL ESTATE SERENO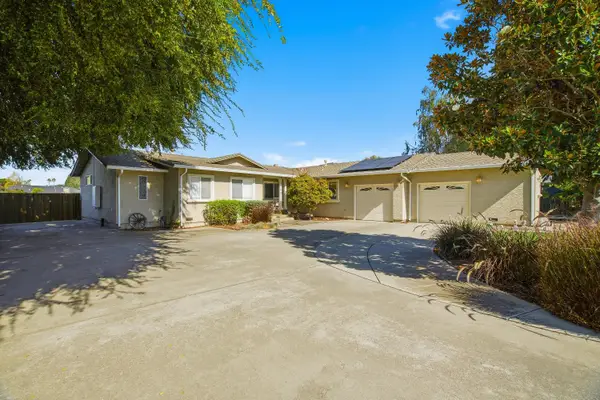 $1,599,000Pending4 beds 3 baths2,693 sq. ft.
$1,599,000Pending4 beds 3 baths2,693 sq. ft.2115 Gwinn Avenue, San Martin, CA 95046
MLS# 225136451Listed by: LPT REALTY, INC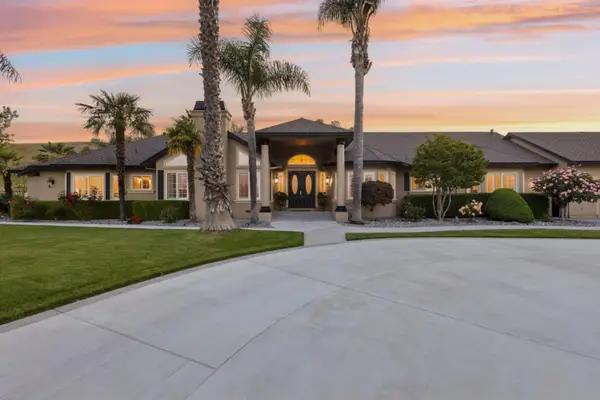 $4,475,000Active5 beds 4 baths5,053 sq. ft.
$4,475,000Active5 beds 4 baths5,053 sq. ft.12755 Santa Teresa Boulevard, San Martin, CA 95046
MLS# ML82021795Listed by: TUSCANA PROPERTIES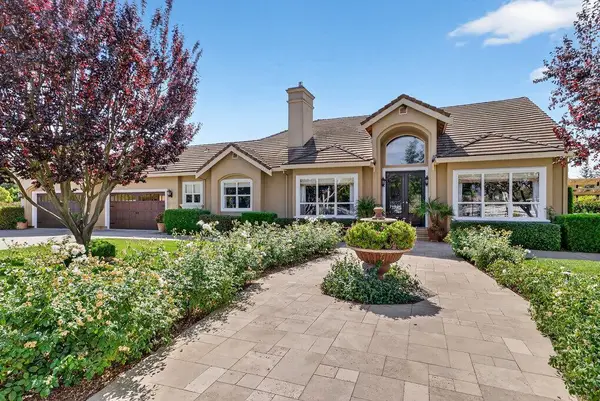 $2,995,000Active4 beds 4 baths3,385 sq. ft.
$2,995,000Active4 beds 4 baths3,385 sq. ft.12315 Harding Avenue, San Martin, CA 95046
MLS# ML82021726Listed by: BAILEY PROPERTIES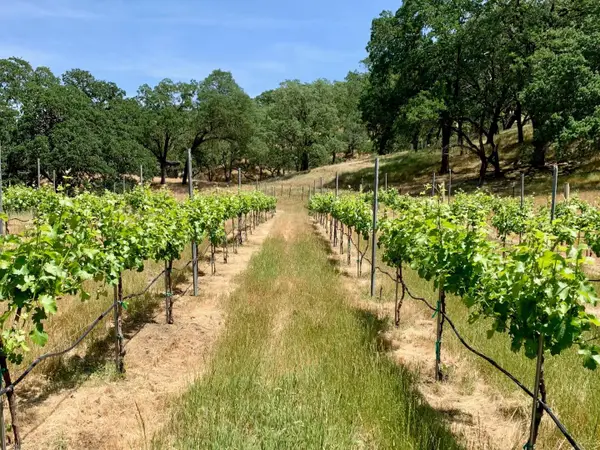 $1,288,888Active20 Acres
$1,288,888Active20 Acres0 Hayes Lane, San Martin, CA 95046
MLS# ML82019382Listed by: RE/MAX REALTY PARTNERS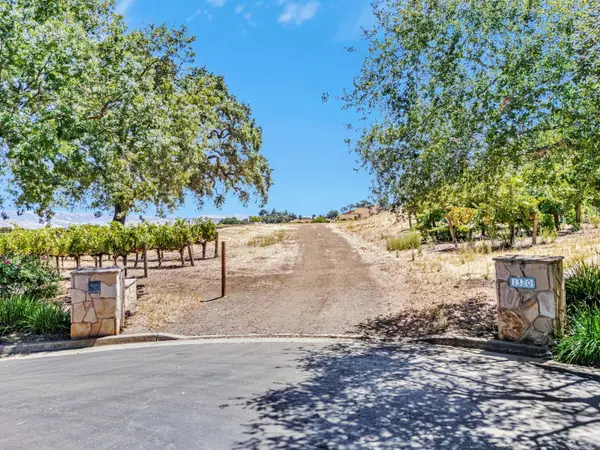 $3,500,000Active4.33 Acres
$3,500,000Active4.33 Acres1322 Lions Peak Lane, San Martin, CA 95046
MLS# ML82018768Listed by: KELLER WILLIAMS PROPERTY TEAM $3,100,000Pending6 beds 6 baths3,470 sq. ft.
$3,100,000Pending6 beds 6 baths3,470 sq. ft.12320 Highland Estates Lane, San Martin, CA 95046
MLS# ML82013715Listed by: INTERO REAL ESTATE SERVICES
