1107 Palm Avenue, San Mateo, CA 94401
Local realty services provided by:Better Homes and Gardens Real Estate Reliance Partners
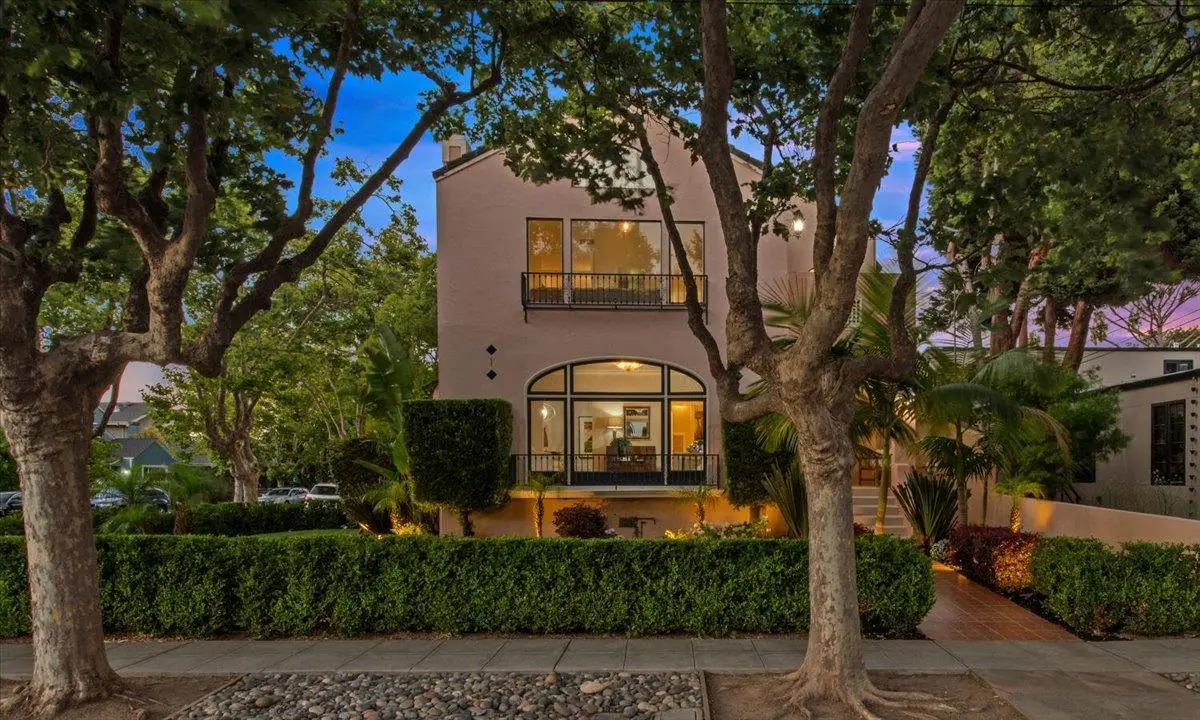
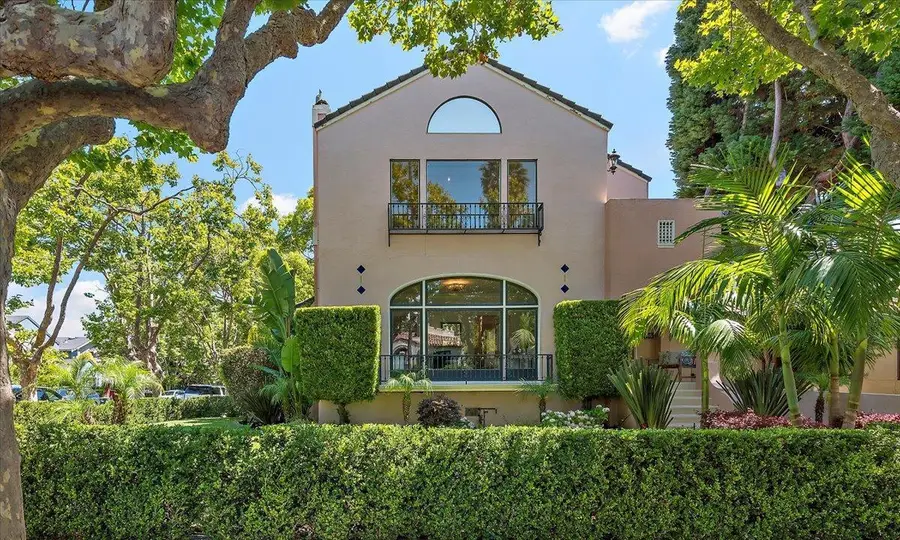
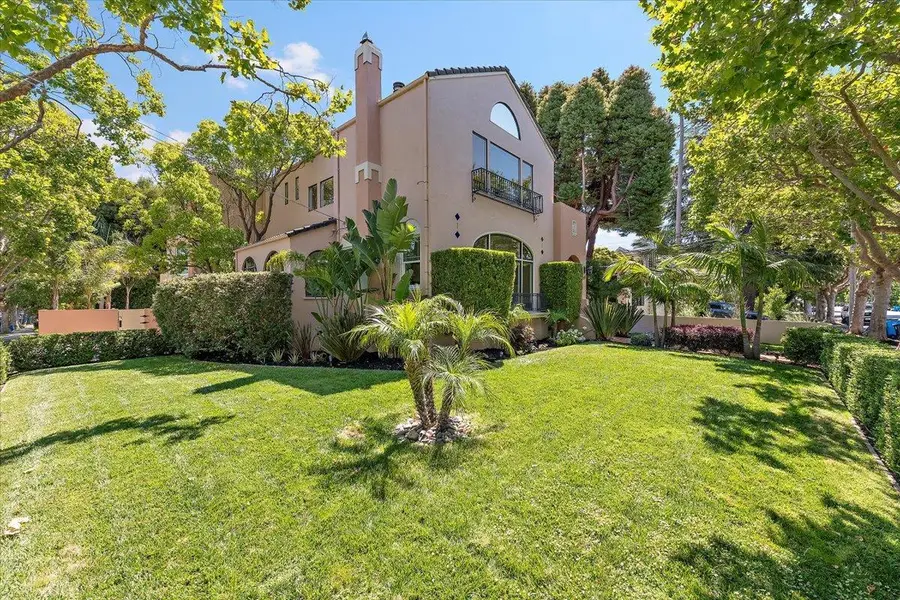
Listed by:diana walsh
Office:walsh properties
MLS#:ML82015665
Source:CAMAXMLS
Price summary
- Price:$3,095,000
- Price per sq. ft.:$661.32
About this home
Welcome to this charming Spanish style home situated on a corner lot along a picturesque tree-lined street in the heart of Hayward Park. Framed by palm trees & lush lawn, the front porch leads to a central foyer that opens to the main home or the upper level - ideal for multi-generational, extended family, or guests. Generously sized & designed to live like two SFRs. The main residence offers arched windows, bright living rm with wood burning FP, formal dining rm & eat-in kitchen. All three bedrooms are on one level, including a primary suite with dual sinks & separate tub/shower; one secondary bedroom enjoys a private balcony. A large family rm off the kitchen features a FP, laundry area & slider to an expansive yard with a pool & built-in waterfalls, spa & an outdoor kitchen with BBQ, sink, fridge, TV & FP. The upper level offers a private entry, living rm with FP & balcony, dining rm, eat-in kitchen & laundry. Both bedrooms open to a shared balcony & the primary suite includes a FP, two closets & full bath - perfect for extended family, guests, or rental income. An attached two-car garage completes this home. Easy access to Downtown San Mateo, Central Park, Caltrain & Hillsdale Shopping Center, this home offers space & flexibility in a prime location.
Contact an agent
Home facts
- Year built:1924
- Listing Id #:ML82015665
- Added:22 day(s) ago
- Updated:August 15, 2025 at 07:13 AM
Rooms and interior
- Bedrooms:5
- Total bathrooms:4
- Full bathrooms:4
- Living area:4,680 sq. ft.
Heating and cooling
- Heating:Forced Air
Structure and exterior
- Roof:Tile
- Year built:1924
- Building area:4,680 sq. ft.
- Lot area:0.18 Acres
Utilities
- Water:Public
Finances and disclosures
- Price:$3,095,000
- Price per sq. ft.:$661.32
New listings near 1107 Palm Avenue
- New
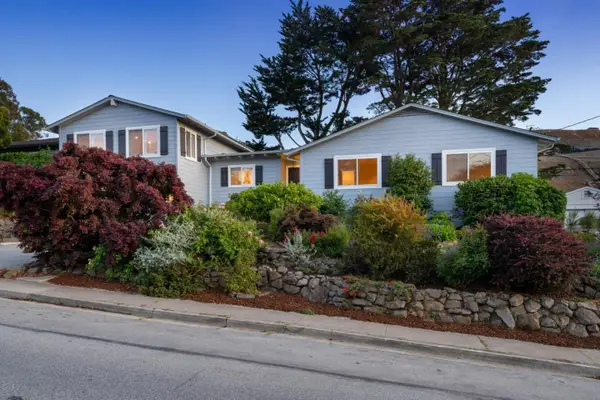 $2,899,000Active6 beds 4 baths2,830 sq. ft.
$2,899,000Active6 beds 4 baths2,830 sq. ft.1538 Parrott Drive, San Mateo, CA 94402
MLS# ML82018171Listed by: COMPASS - New
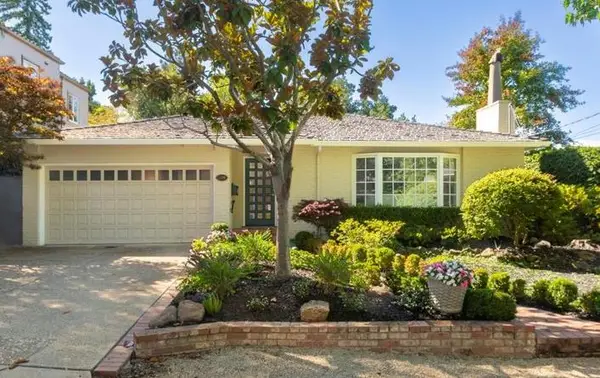 $3,125,000Active3 beds 2 baths2,030 sq. ft.
$3,125,000Active3 beds 2 baths2,030 sq. ft.520 W Poplar Avenue, San Mateo, CA 94402
MLS# ML82018145Listed by: KRAKOW COMPANY - New
 $1,998,000Active4 beds 2 baths1,515 sq. ft.
$1,998,000Active4 beds 2 baths1,515 sq. ft.1144 Hawthorne Drive, San Mateo, CA 94402
MLS# ML82017584Listed by: VERITAS HOMES - Open Sat, 2 to 4pmNew
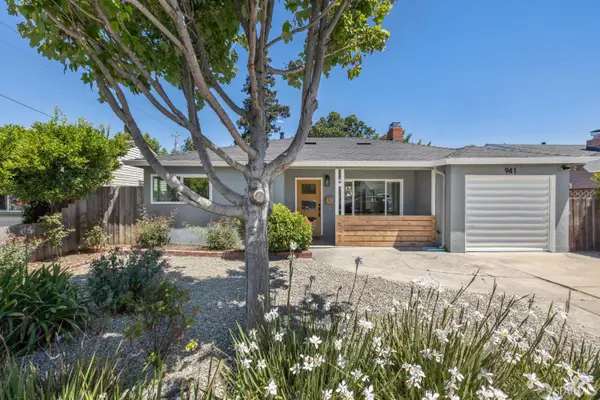 $1,298,000Active3 beds 2 baths1,457 sq. ft.
$1,298,000Active3 beds 2 baths1,457 sq. ft.941 Norton Street, San Mateo, CA 94401
MLS# 425065533Listed by: CORCORAN ICON PROPERTIES - New
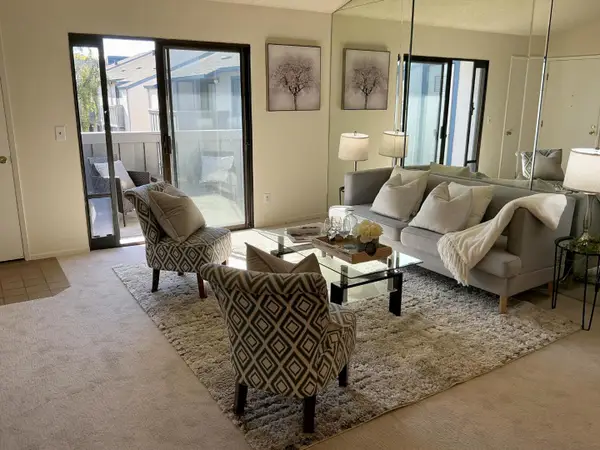 $499,000Active1 beds 1 baths687 sq. ft.
$499,000Active1 beds 1 baths687 sq. ft.853 Woodside Way #236, San Mateo, CA 94401
MLS# ML82018087Listed by: WRIGLEY REAL ESTATE - New
 $1,600,000Active4 beds 2 baths1,540 sq. ft.
$1,600,000Active4 beds 2 baths1,540 sq. ft.1622 Eleanor Drive, San Mateo, CA 94402
MLS# CL25568283Listed by: ESTATEX INC. - New
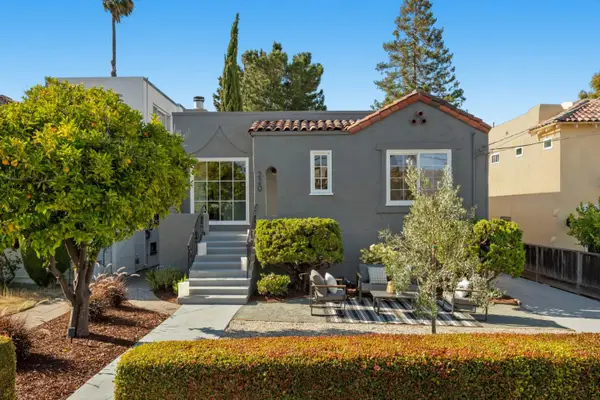 $1,599,000Active2 beds 2 baths1,220 sq. ft.
$1,599,000Active2 beds 2 baths1,220 sq. ft.220 26th Avenue, San Mateo, CA 94403
MLS# ML82017998Listed by: KW ADVISORS - New
 $1,498,000Active3 beds 2 baths1,180 sq. ft.
$1,498,000Active3 beds 2 baths1,180 sq. ft.724 10th Avenue, San Mateo, CA 94402
MLS# ML82017946Listed by: COLDWELL BANKER REALTY - New
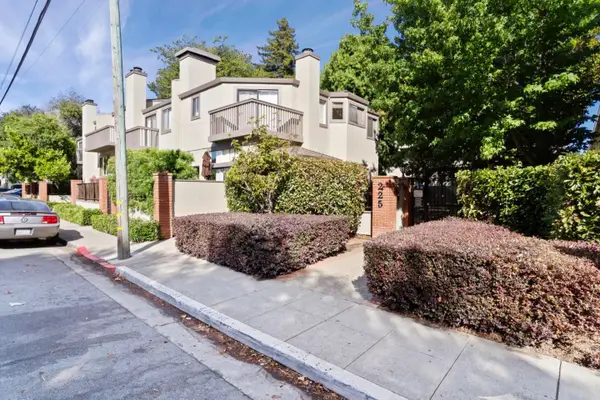 $1,050,000Active2 beds 3 baths1,400 sq. ft.
$1,050,000Active2 beds 3 baths1,400 sq. ft.225 E Santa Inez Avenue #15, San Mateo, CA 94401
MLS# ML82017850Listed by: KENNY REALTY - New
 $1,050,000Active2 beds 3 baths1,400 sq. ft.
$1,050,000Active2 beds 3 baths1,400 sq. ft.225 E Santa Inez Avenue #15, San Mateo, CA 94401
MLS# ML82017850Listed by: KENNY REALTY
