1131 Hawthorne Drive, San Mateo, CA 94402
Local realty services provided by:Better Homes and Gardens Real Estate Royal & Associates
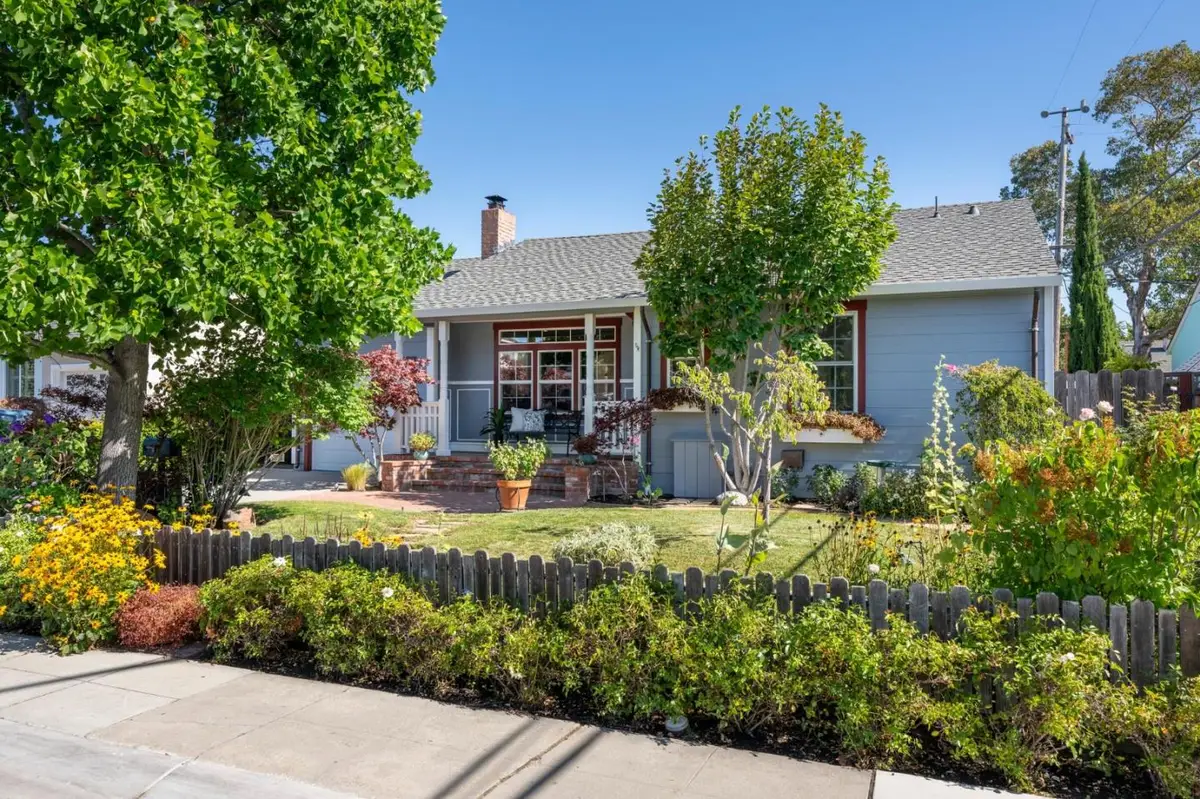

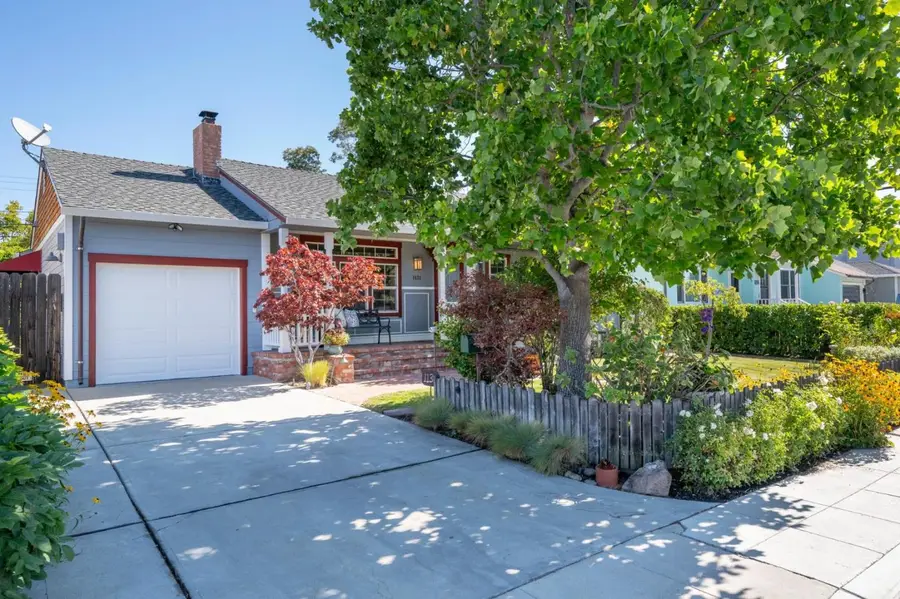
Listed by:christopher eckert
Office:kw advisors
MLS#:ML82017527
Source:CA_BRIDGEMLS
Price summary
- Price:$1,600,000
- Price per sq. ft.:$1,181.68
About this home
OFFERS DUE TUESDAY - 19TH BY 2PM -- Storybook charm at its finest! This picture-perfect front yard greets you with vibrant blooms, picket fence, custom copper-lined planter boxes that cradle color in every sill and a winding stone path leading to a brick porch made for everyday moments. DETAILS TO LOVE: original 1940 hardwood floors, vinyl windows, wood-burning fireplace w/custom mantel outfitted with discreet outlets, built-in mahogany bookshelf/cabinets, custom wainscoting walls, soffit ceilings, updated kitchen w/Carrera marble countertops and breakfast nook, laundry/mud room w/half bath, updated bath with B/W tile/marble and textured glass door for vintage charm. Copper plumbing throughout. New composition roof, interior/exterior doors, sheetrock throughout w/R19 insulation and more! A clear redwood deck anchors the tranquil backyard, blending timeless beauty with custom pergola dressed in Wisteria vines, mature plants/trees, brick patio, copper sink, playhouse/shed with electricity/windows, garden and wood sheds, 3-tier water fountain with its own playlist, Sun awnings, hose bibs all around, finished 1-car garage w/epoxy floors, built-in cabinets with pegboard fronts and a dedicated workbench - your organizational masterpiece.
Contact an agent
Home facts
- Year built:1941
- Listing Id #:ML82017527
- Added:6 day(s) ago
- Updated:August 15, 2025 at 02:44 PM
Rooms and interior
- Bedrooms:3
- Total bathrooms:2
- Full bathrooms:1
- Living area:1,354 sq. ft.
Heating and cooling
- Heating:Natural Gas, Wall Furnace
Structure and exterior
- Roof:Shingle
- Year built:1941
- Building area:1,354 sq. ft.
- Lot area:0.11 Acres
Finances and disclosures
- Price:$1,600,000
- Price per sq. ft.:$1,181.68
New listings near 1131 Hawthorne Drive
- New
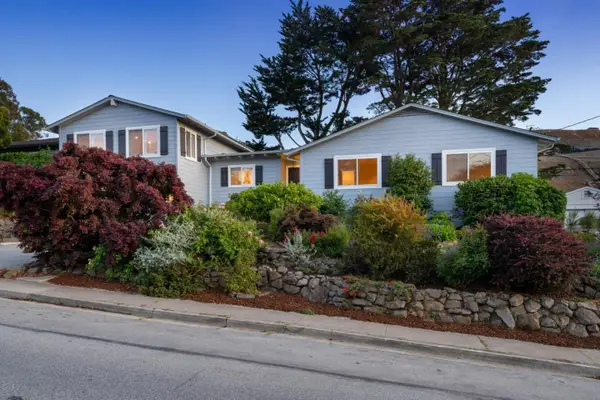 $2,899,000Active6 beds 4 baths2,830 sq. ft.
$2,899,000Active6 beds 4 baths2,830 sq. ft.1538 Parrott Drive, San Mateo, CA 94402
MLS# ML82018171Listed by: COMPASS - New
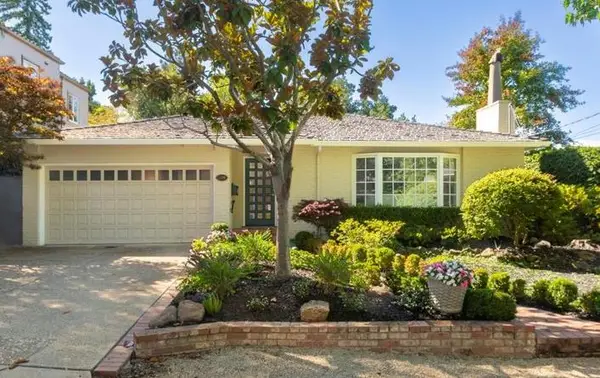 $3,125,000Active3 beds 2 baths2,030 sq. ft.
$3,125,000Active3 beds 2 baths2,030 sq. ft.520 W Poplar Avenue, San Mateo, CA 94402
MLS# ML82018145Listed by: KRAKOW COMPANY - New
 $1,998,000Active4 beds 2 baths1,515 sq. ft.
$1,998,000Active4 beds 2 baths1,515 sq. ft.1144 Hawthorne Drive, San Mateo, CA 94402
MLS# ML82017584Listed by: VERITAS HOMES - Open Sat, 2 to 4pmNew
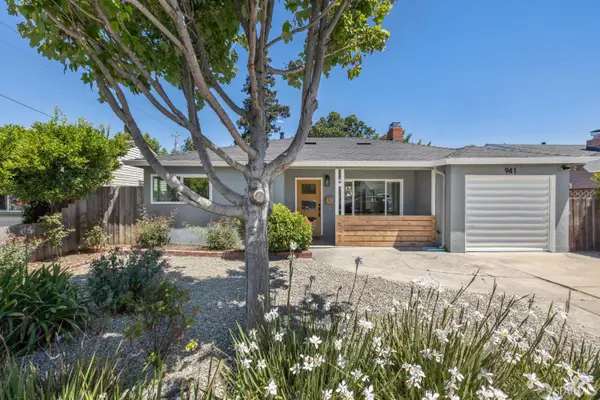 $1,298,000Active3 beds 2 baths1,457 sq. ft.
$1,298,000Active3 beds 2 baths1,457 sq. ft.941 Norton Street, San Mateo, CA 94401
MLS# 425065533Listed by: CORCORAN ICON PROPERTIES - New
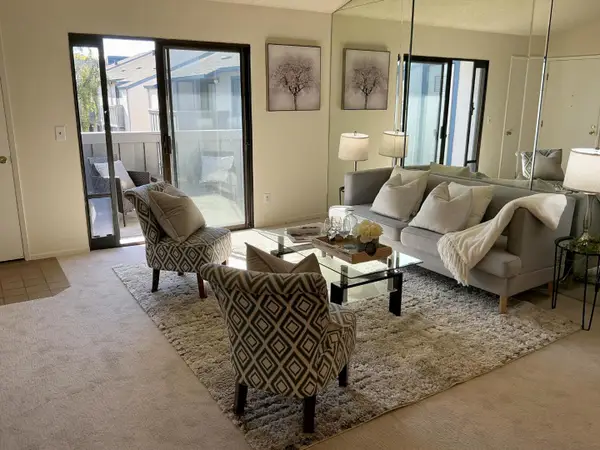 $499,000Active1 beds 1 baths687 sq. ft.
$499,000Active1 beds 1 baths687 sq. ft.853 Woodside Way #236, San Mateo, CA 94401
MLS# ML82018087Listed by: WRIGLEY REAL ESTATE - New
 $1,600,000Active4 beds 2 baths1,540 sq. ft.
$1,600,000Active4 beds 2 baths1,540 sq. ft.1622 Eleanor Drive, San Mateo, CA 94402
MLS# CL25568283Listed by: ESTATEX INC. - New
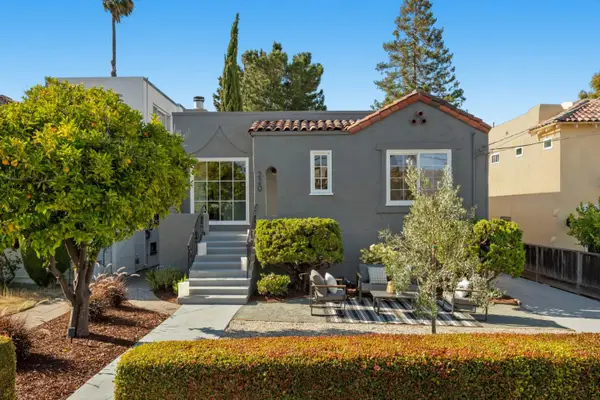 $1,599,000Active2 beds 2 baths1,220 sq. ft.
$1,599,000Active2 beds 2 baths1,220 sq. ft.220 26th Avenue, San Mateo, CA 94403
MLS# ML82017998Listed by: KW ADVISORS - New
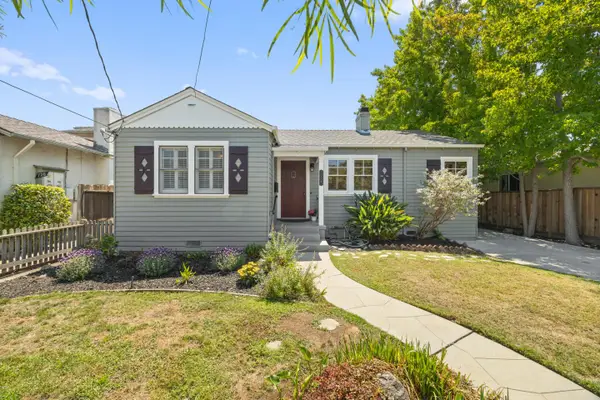 $1,498,000Active3 beds 2 baths1,180 sq. ft.
$1,498,000Active3 beds 2 baths1,180 sq. ft.724 10th Avenue, San Mateo, CA 94402
MLS# ML82017946Listed by: COLDWELL BANKER REALTY - New
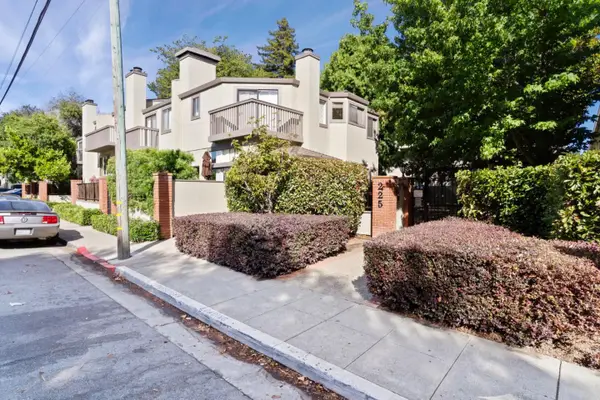 $1,050,000Active2 beds 3 baths1,400 sq. ft.
$1,050,000Active2 beds 3 baths1,400 sq. ft.225 E Santa Inez Avenue #15, San Mateo, CA 94401
MLS# ML82017850Listed by: KENNY REALTY - New
 $1,050,000Active2 beds 3 baths1,400 sq. ft.
$1,050,000Active2 beds 3 baths1,400 sq. ft.225 E Santa Inez Avenue #15, San Mateo, CA 94401
MLS# ML82017850Listed by: KENNY REALTY
