1485 Ascension Drive, San Mateo, CA 94402
Local realty services provided by:Better Homes and Gardens Real Estate Royal & Associates
1485 Ascension Drive,San Mateo, CA 94402
$2,498,000
- 4 Beds
- 3 Baths
- 2,360 sq. ft.
- Single family
- Pending
Listed by: stanley lo
Office: green banker realty
MLS#:ML82029725
Source:CAMAXMLS
Price summary
- Price:$2,498,000
- Price per sq. ft.:$1,058.47
About this home
EXTENSIVELY REMODELED OVER TIME! This corner-lot home with LOTS OF PRIVACY & hillside views/greenery sits on an oversized lot in one of San Mateo's most sought-after neighborhoods, w/ great schools including Aragon High. Beyond the double doors, a bright living room features large windows, a brick fireplace, hardwood floors, baseboard / crown molding, & cove lighting. The floor plan flows into a formal dining room & remodeled kitchen w/ custom cabinetry, marble counters, center island, breakfast nook, pantry, & Miele appliances including a steam oven, microwave, gas stove, range oven, & dishwasher. A spacious family room offers built-ins, French doors, & a hidden wet bar. Primary suite has an updated bath w/ frameless walk-in shower. 3 additional bedrooms includes a guest retreat w/ half bath. Updated hallway bath has frameless glass shower & wood-paneled tile. Other features: attic fan, LG washer/dryer, pantry w/ 2nd fridge, newer AC, hi-eff heater, performance water heater, new sewer line, attic/basement insulation, seismic shear walls. Spacious garage w/ abundant storage. Backyard sanctuary w/ redesigned landscaping, paver patio, deck, covered seating, & gardens. Close to Hwy 92/280/101, College of San Mateo, Crystal Springs trails, Crystal Springs Village, & Laurelwood shops.
Contact an agent
Home facts
- Year built:1964
- Listing ID #:ML82029725
- Added:136 day(s) ago
- Updated:December 30, 2025 at 01:18 PM
Rooms and interior
- Bedrooms:4
- Total bathrooms:3
- Full bathrooms:2
- Living area:2,360 sq. ft.
Heating and cooling
- Cooling:Central Air
- Heating:Forced Air, Natural Gas
Structure and exterior
- Roof:Composition Shingles
- Year built:1964
- Building area:2,360 sq. ft.
- Lot area:0.27 Acres
Utilities
- Water:Public
Finances and disclosures
- Price:$2,498,000
- Price per sq. ft.:$1,058.47
New listings near 1485 Ascension Drive
 $965,000Pending2 beds 2 baths1,190 sq. ft.
$965,000Pending2 beds 2 baths1,190 sq. ft.10 Crystal Springs Road #2514, San Mateo, CA 94402
MLS# ML82029944Listed by: POLARIS PACIFIC- New
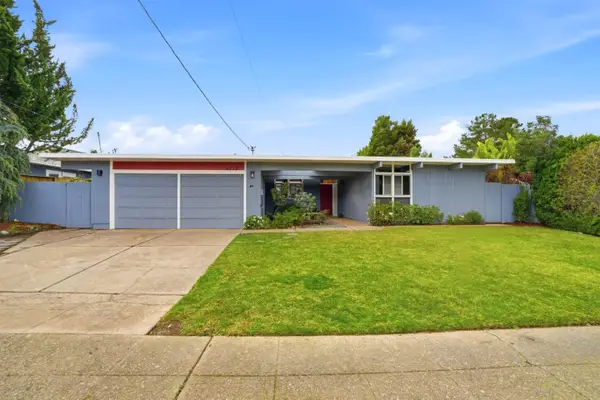 $2,300,000Active4 beds 2 baths1,730 sq. ft.
$2,300,000Active4 beds 2 baths1,730 sq. ft.1712 Lexington Avenue, San Mateo, CA 94402
MLS# ML82029573Listed by: COLDWELL BANKER REALTY - New
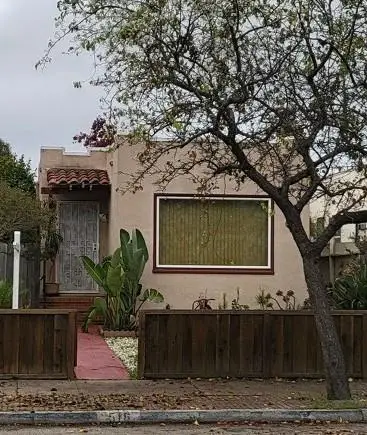 $1,188,000Active2 beds 2 baths1,080 sq. ft.
$1,188,000Active2 beds 2 baths1,080 sq. ft.516 S Humboldt Street, San Mateo, CA 94402
MLS# ML82029822Listed by: INTERO REAL ESTATE SERVICES 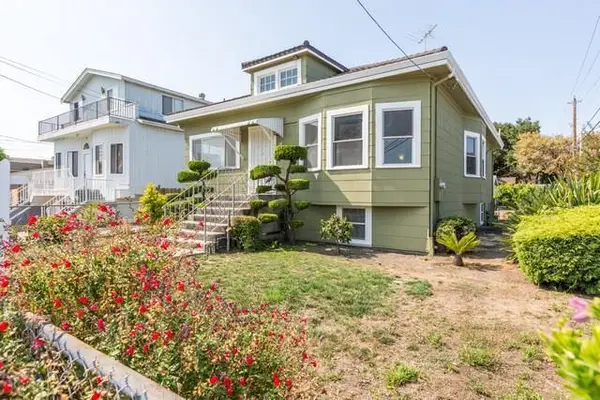 $1,398,000Active3 beds 2 baths1,410 sq. ft.
$1,398,000Active3 beds 2 baths1,410 sq. ft.47 Humboldt Street, SAN MATEO, CA 94401
MLS# 82029454Listed by: MS CT INC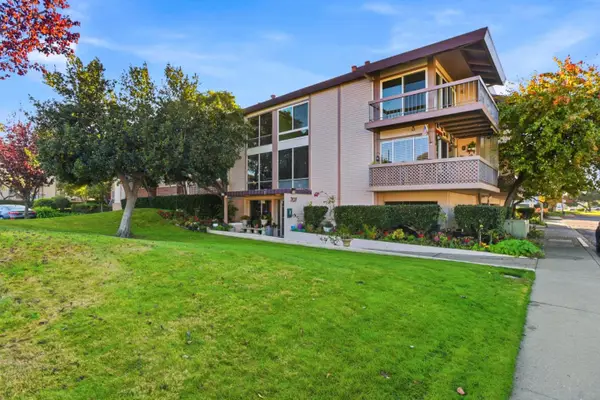 $635,000Active1 beds 1 baths519 sq. ft.
$635,000Active1 beds 1 baths519 sq. ft.707 Fathom Drive #212, SAN MATEO, CA 94404
MLS# 82026118Listed by: SOTHEBY'S INTL RLTY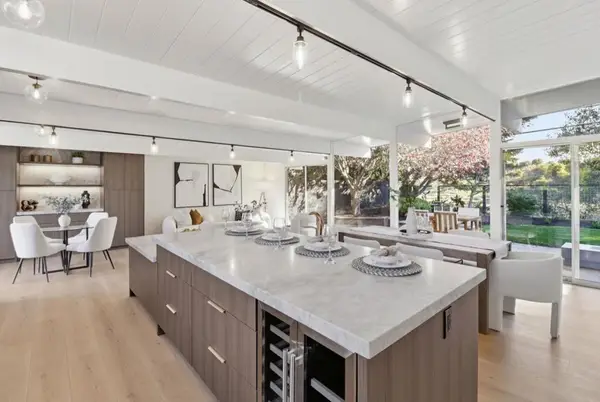 $2,498,000Pending4 beds 2 baths1,670 sq. ft.
$2,498,000Pending4 beds 2 baths1,670 sq. ft.2275 Allegheny Way, San Mateo, CA 94402
MLS# ML82029044Listed by: COLDWELL BANKER REALTY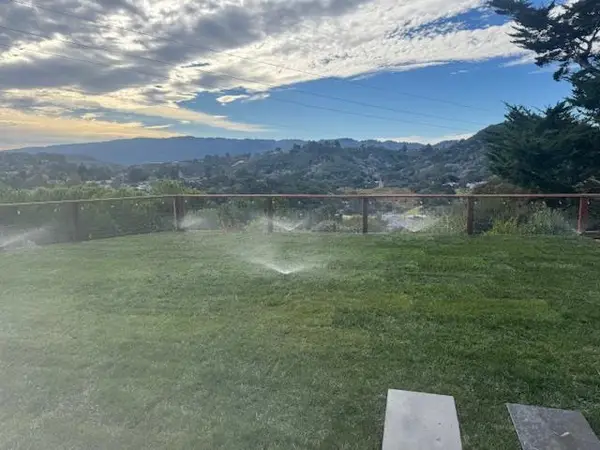 $2,498,000Pending4 beds 3 baths2,280 sq. ft.
$2,498,000Pending4 beds 3 baths2,280 sq. ft.1652 Parrott Drive, San Mateo, CA 94402
MLS# ML82028527Listed by: COLDWELL BANKER REALTY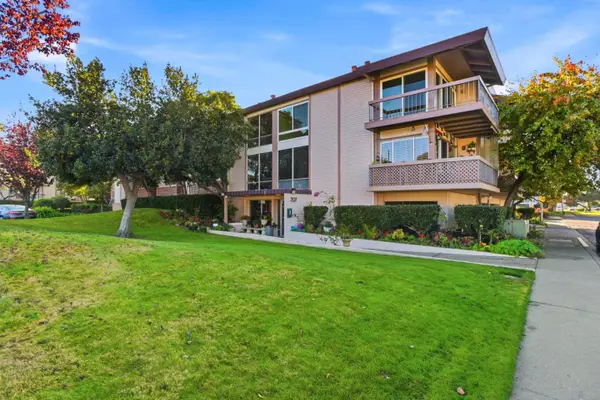 $635,000Active1 beds 1 baths519 sq. ft.
$635,000Active1 beds 1 baths519 sq. ft.707 Fathom Drive #212, San Mateo, CA 94404
MLS# ML82026118Listed by: SOTHEBY'S INTL RLTY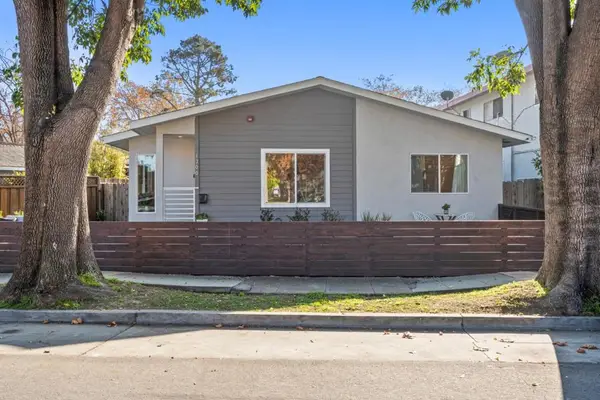 $1,398,888Pending4 beds 3 baths1,513 sq. ft.
$1,398,888Pending4 beds 3 baths1,513 sq. ft.1300 2nd Avenue, San Mateo, CA 94401
MLS# ML82029240Listed by: COMPASS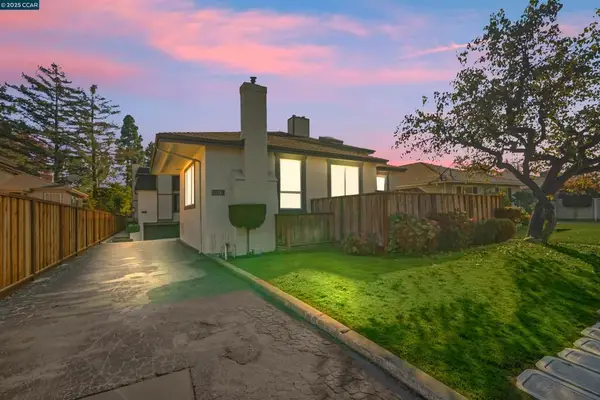 $989,989Active2 beds 2 baths1,158 sq. ft.
$989,989Active2 beds 2 baths1,158 sq. ft.115 Hobart Ave #E, San Mateo, CA 94402
MLS# 41118995Listed by: LUXE REAL ESTATE
