1741 Los Altos Drive, San Mateo, CA 94402
Local realty services provided by:Better Homes and Gardens Real Estate Reliance Partners
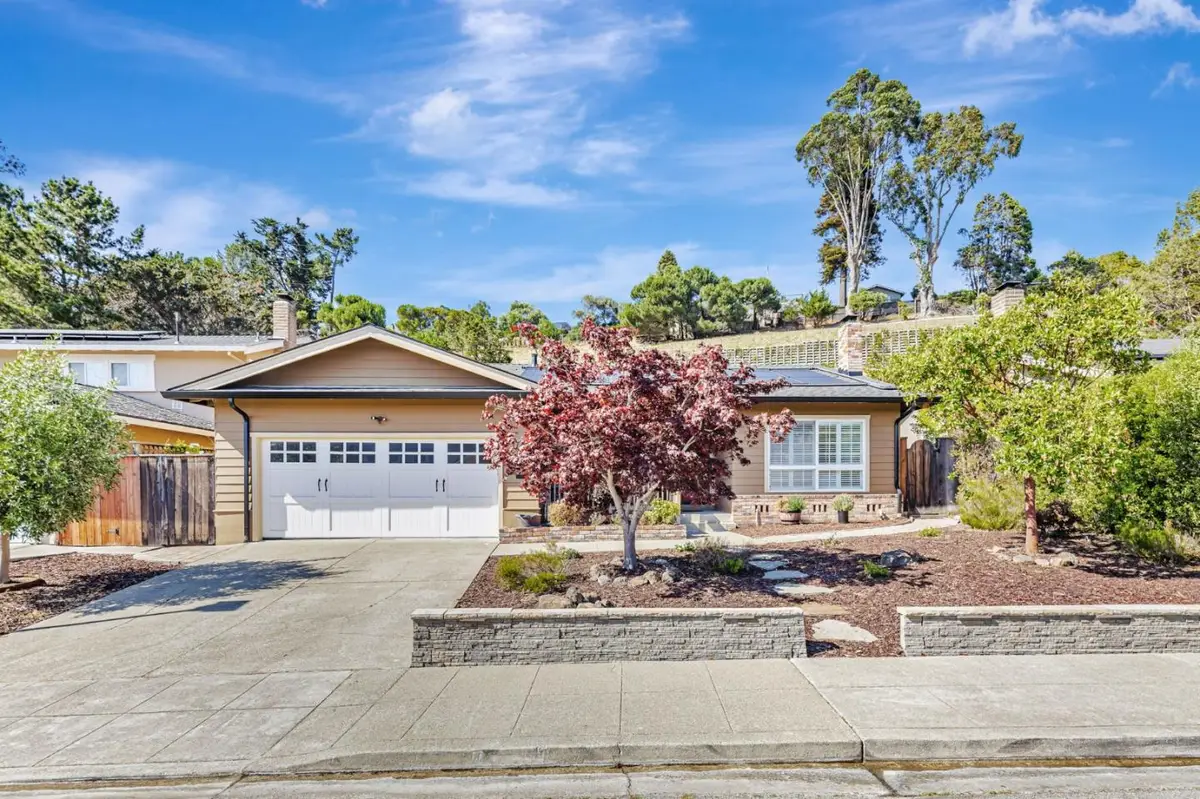


1741 Los Altos Drive,San Mateo, CA 94402
$2,398,000
- 4 Beds
- 2 Baths
- 1,860 sq. ft.
- Single family
- Pending
Listed by:maria nichols
Office:reveal real estate
MLS#:ML82015147
Source:CAMAXMLS
Price summary
- Price:$2,398,000
- Price per sq. ft.:$1,289.25
- Monthly HOA dues:$65
About this home
Welcome to 1741 Los Altos Drive beautifully updated, sun-drenched 4BD/2BA home in San Mateos sought-after Baywood Park. Situated on an oversized lot backing to HOA-maintained open space, it offers rare privacy with no rear neighbors. Inside, the home features hardwood floors, a spacious layout with a kitchen/family room combo, and separate living and dining rooms. The kitchen has been upgraded with new stainless steel appliances, including a gas range. What sets this home apart is the thoughtful system upgrades. From the newer roof (2023) to Tesla Solar with two Powerwall backups, every major system has been upgraded for energy efficiency, reliability, and peace of mind. The AC and furnace are not only modern but whisper-quiet, keeping the home comfortable year-round. Step into the backyard and you'll find your own private retreat a solar-heated pool with a FastLane Pro endless swim system, upgraded filter and variable-speed pump, designed for relaxation and low-maintenance enjoyment. The crawl space has been professionally waterproofed with a backup sump pump system, and the garage is EV-ready with a 220V/50A outlet. Minutes from top-rated schools (Aragon), Crystal Springs center, Laurelwood Park, and Hillsdale Mall. Commute friendly with 92, 101 and 280 all nearby!
Contact an agent
Home facts
- Year built:1971
- Listing Id #:ML82015147
- Added:27 day(s) ago
- Updated:August 15, 2025 at 07:13 AM
Rooms and interior
- Bedrooms:4
- Total bathrooms:2
- Full bathrooms:2
- Living area:1,860 sq. ft.
Heating and cooling
- Cooling:Central Air
- Heating:Forced Air
Structure and exterior
- Roof:Composition Shingles
- Year built:1971
- Building area:1,860 sq. ft.
- Lot area:0.22 Acres
Utilities
- Water:Public
Finances and disclosures
- Price:$2,398,000
- Price per sq. ft.:$1,289.25
New listings near 1741 Los Altos Drive
- New
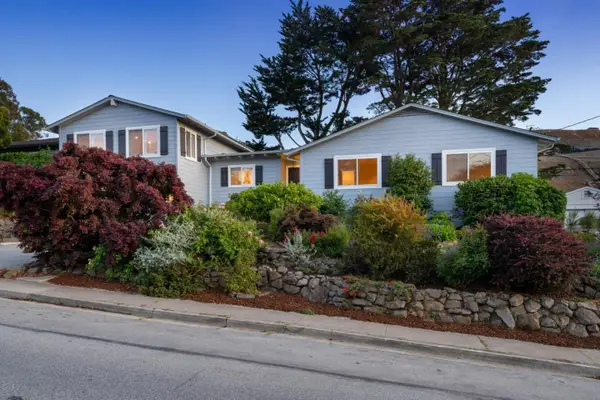 $2,899,000Active6 beds 4 baths2,830 sq. ft.
$2,899,000Active6 beds 4 baths2,830 sq. ft.1538 Parrott Drive, San Mateo, CA 94402
MLS# ML82018171Listed by: COMPASS - New
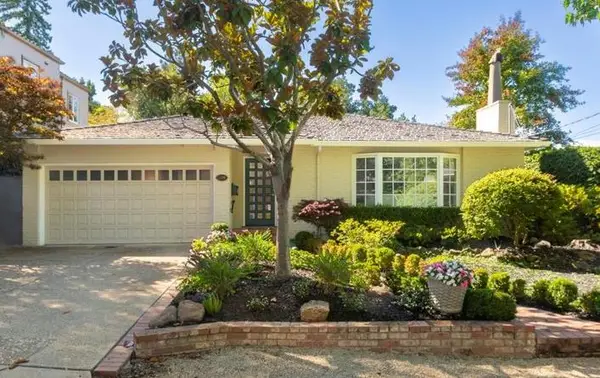 $3,125,000Active3 beds 2 baths2,030 sq. ft.
$3,125,000Active3 beds 2 baths2,030 sq. ft.520 W Poplar Avenue, San Mateo, CA 94402
MLS# ML82018145Listed by: KRAKOW COMPANY - New
 $1,998,000Active4 beds 2 baths1,515 sq. ft.
$1,998,000Active4 beds 2 baths1,515 sq. ft.1144 Hawthorne Drive, San Mateo, CA 94402
MLS# ML82017584Listed by: VERITAS HOMES - Open Sat, 2 to 4pmNew
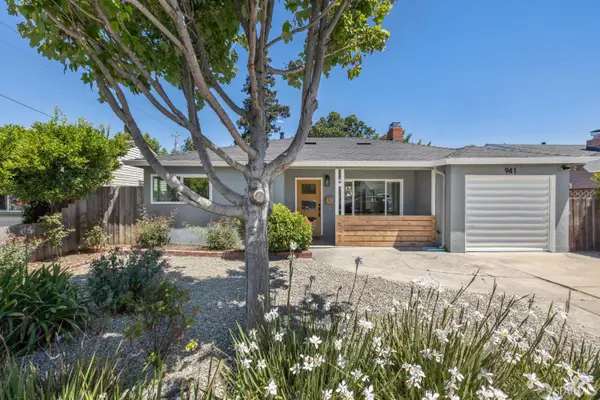 $1,298,000Active3 beds 2 baths1,457 sq. ft.
$1,298,000Active3 beds 2 baths1,457 sq. ft.941 Norton Street, San Mateo, CA 94401
MLS# 425065533Listed by: CORCORAN ICON PROPERTIES - New
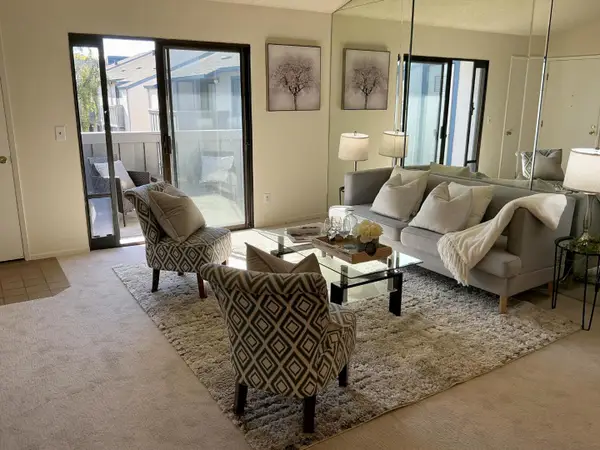 $499,000Active1 beds 1 baths687 sq. ft.
$499,000Active1 beds 1 baths687 sq. ft.853 Woodside Way #236, San Mateo, CA 94401
MLS# ML82018087Listed by: WRIGLEY REAL ESTATE - New
 $1,600,000Active4 beds 2 baths1,540 sq. ft.
$1,600,000Active4 beds 2 baths1,540 sq. ft.1622 Eleanor Drive, San Mateo, CA 94402
MLS# CL25568283Listed by: ESTATEX INC. - New
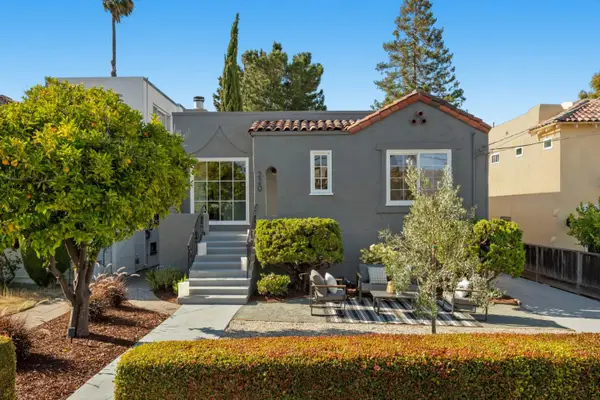 $1,599,000Active2 beds 2 baths1,220 sq. ft.
$1,599,000Active2 beds 2 baths1,220 sq. ft.220 26th Avenue, San Mateo, CA 94403
MLS# ML82017998Listed by: KW ADVISORS - New
 $1,498,000Active3 beds 2 baths1,180 sq. ft.
$1,498,000Active3 beds 2 baths1,180 sq. ft.724 10th Avenue, San Mateo, CA 94402
MLS# ML82017946Listed by: COLDWELL BANKER REALTY - New
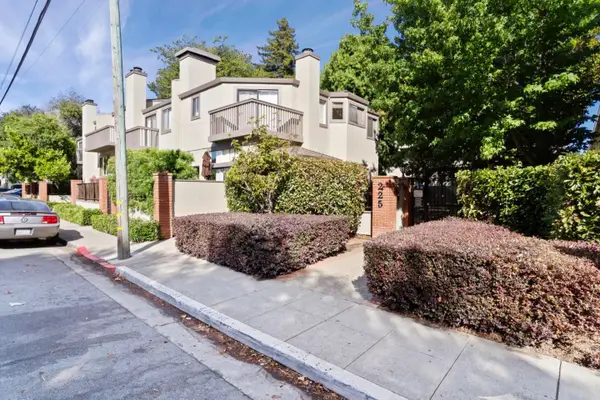 $1,050,000Active2 beds 3 baths1,400 sq. ft.
$1,050,000Active2 beds 3 baths1,400 sq. ft.225 E Santa Inez Avenue #15, San Mateo, CA 94401
MLS# ML82017850Listed by: KENNY REALTY - New
 $1,050,000Active2 beds 3 baths1,400 sq. ft.
$1,050,000Active2 beds 3 baths1,400 sq. ft.225 E Santa Inez Avenue #15, San Mateo, CA 94401
MLS# ML82017850Listed by: KENNY REALTY
