271 41st Avenue, San Mateo, CA 94403
Local realty services provided by:Better Homes and Gardens Real Estate Royal & Associates
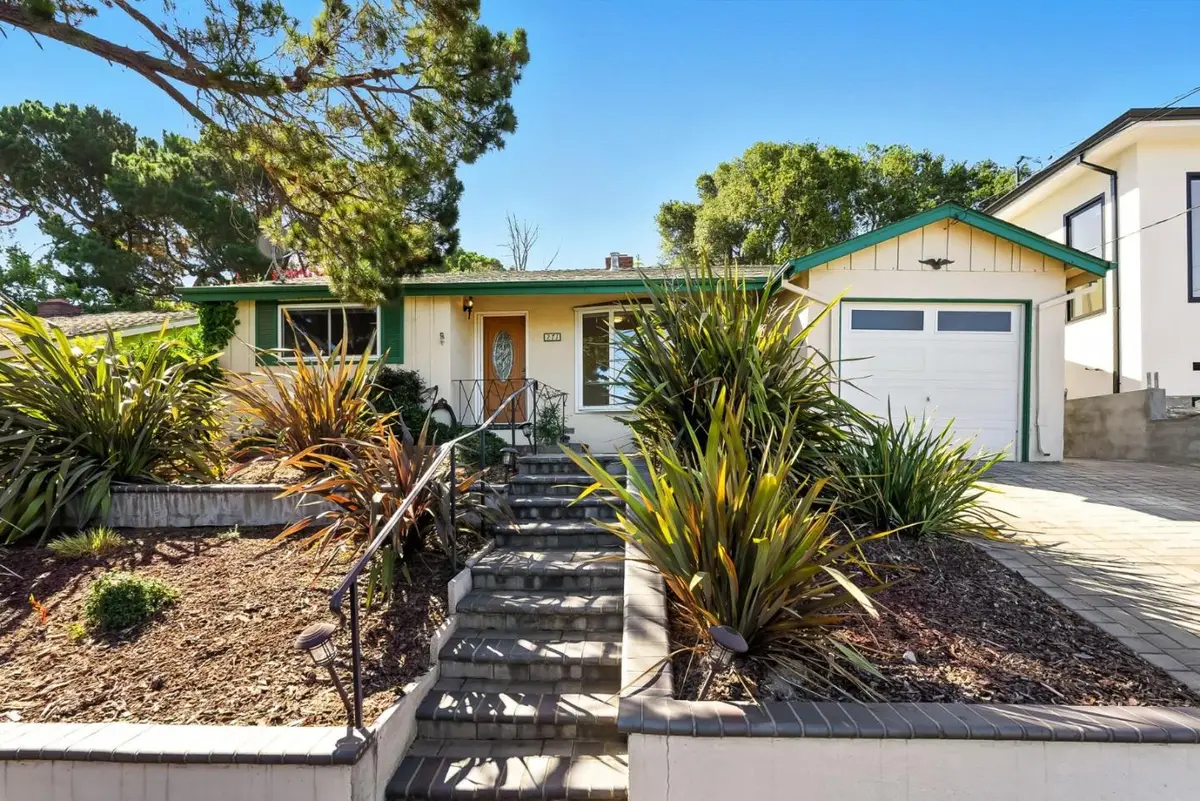
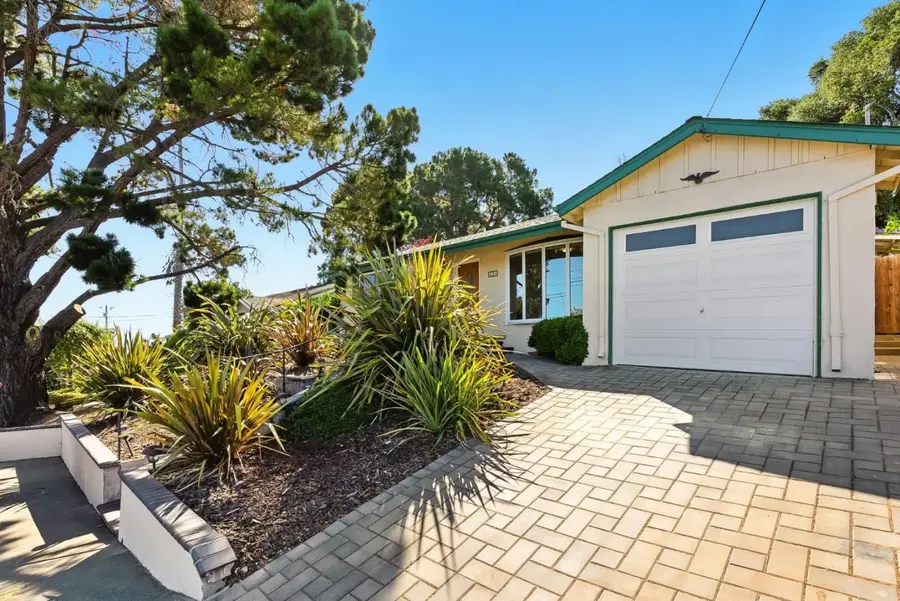
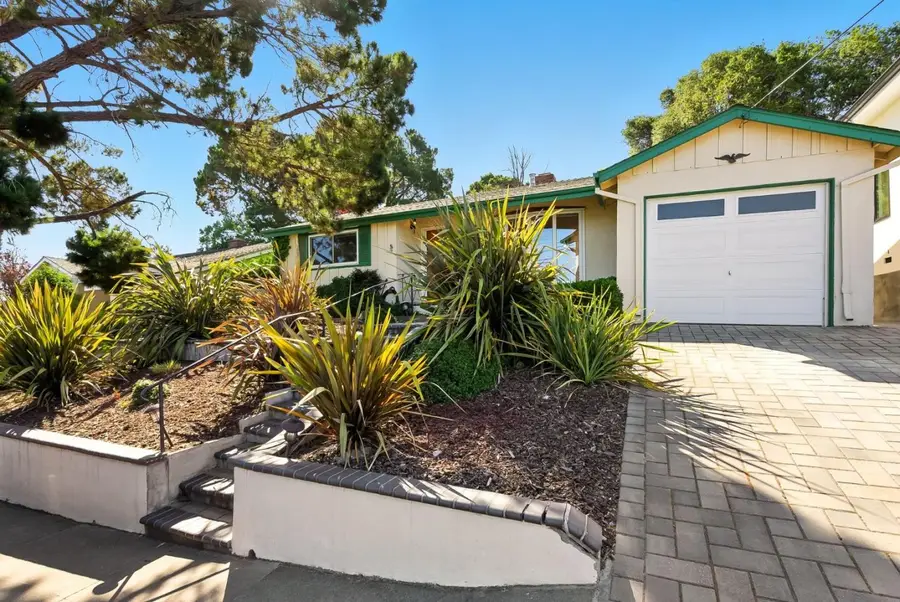
271 41st Avenue,San Mateo, CA 94403
$1,325,000
- 2 Beds
- 1 Baths
- 900 sq. ft.
- Single family
- Active
Listed by:kelly radetich
Office:golden gate sotheby's international realty
MLS#:ML82018688
Source:CAMAXMLS
Price summary
- Price:$1,325,000
- Price per sq. ft.:$1,472.22
About this home
Nestled in the desirable Westwood Knolls neighborhood of San Mateo, this single-level ranch home offers breathtaking views of San Francisco from the living room and front porch. Featuring two bedrooms, one bath, and a permitted sunroom perfect for a home office or cozy TV room, this home blends charm with modern updates. Enjoy refinished hardwood floors, fresh interior paint, new lighting throughout, and upgraded electrical. The spacious covered back patio is ideal for entertaining or dining al fresco, while the tiered backyard with gazebo showcases sweeping views of the Bay and city skyline. Low-maintenance hardscape keeps upkeep simple, and the local deer are known to drop by for a visit. An attached one-car garage with laundry hookups adds convenience. Indian Springs Park is just blocks away, and you’re moments from Hillsdale Shopping Center, the San Mateo Bridge, Highway 101, and more. This home is a perfect combination of comfort, charm, and location.
Contact an agent
Home facts
- Year built:1955
- Listing Id #:ML82018688
- Added:1 day(s) ago
- Updated:August 23, 2025 at 03:34 AM
Rooms and interior
- Bedrooms:2
- Total bathrooms:1
- Full bathrooms:1
- Living area:900 sq. ft.
Heating and cooling
- Cooling:Ceiling Fan(s), Central Air
- Heating:Forced Air
Structure and exterior
- Roof:Composition Shingles
- Year built:1955
- Building area:900 sq. ft.
- Lot area:0.11 Acres
Finances and disclosures
- Price:$1,325,000
- Price per sq. ft.:$1,472.22
New listings near 271 41st Avenue
- Open Sun, 1:30 to 4pmNew
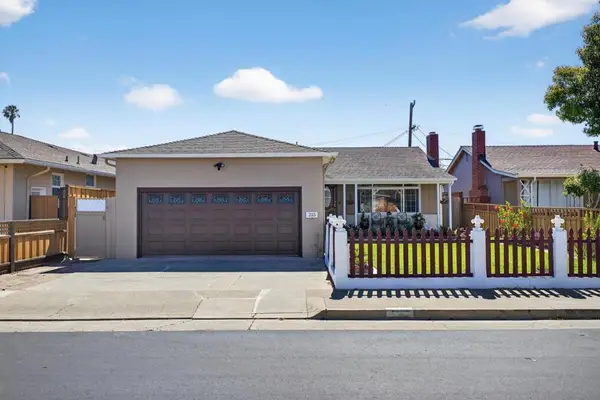 $1,268,000Active3 beds 2 baths1,340 sq. ft.
$1,268,000Active3 beds 2 baths1,340 sq. ft.215 Prague Street, San Mateo, CA 94401
MLS# ML82019033Listed by: GREEN BANKER REALTY - Open Sun, 2 to 5pmNew
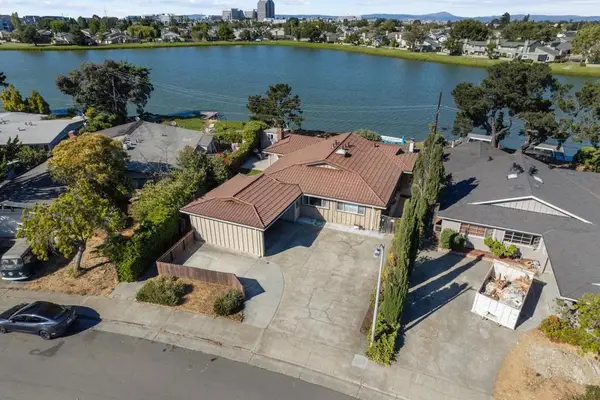 $1,680,000Active-- beds -- baths1,900 sq. ft.
$1,680,000Active-- beds -- baths1,900 sq. ft.1567 Lago Street, San Mateo, CA 94403
MLS# ML82019034Listed by: CROSSBAY GROUP INC - New
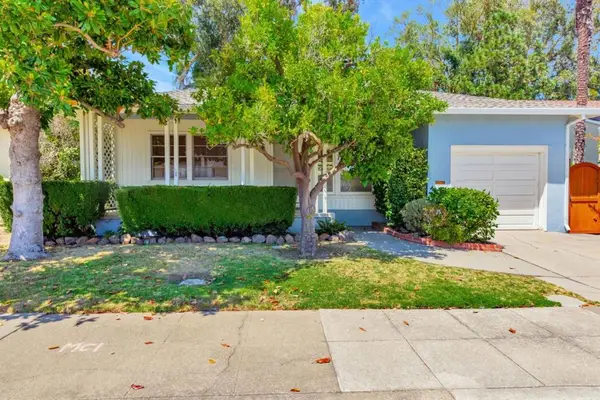 $1,249,000Active3 beds 1 baths1,080 sq. ft.
$1,249,000Active3 beds 1 baths1,080 sq. ft.21 Otay Avenue, San Mateo, CA 94403
MLS# ML82018976Listed by: EXP REALTY OF CALIFORNIA INC - New
 $2,798,000Active3 beds 3 baths2,630 sq. ft.
$2,798,000Active3 beds 3 baths2,630 sq. ft.1531 Locust Street, San Mateo, CA 94402
MLS# ML82018978Listed by: CHRISTIE'S INTERNATIONAL REAL ESTATE SERENO - New
 $2,099,000Active7 beds 4 baths2,600 sq. ft.
$2,099,000Active7 beds 4 baths2,600 sq. ft.823 31st Avenue, San Mateo, CA 94403
MLS# ML82018966Listed by: KW ADVISORS - New
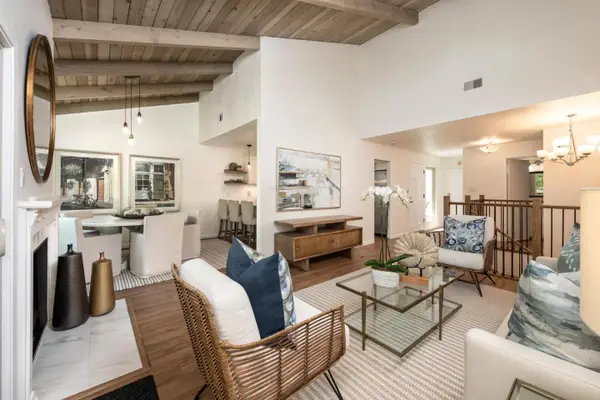 $1,395,000Active2 beds 3 baths1,520 sq. ft.
$1,395,000Active2 beds 3 baths1,520 sq. ft.38 Weepingridge Court, San Mateo, CA 94402
MLS# ML82018809Listed by: COMPASS - New
 $1,395,000Active2 beds 3 baths1,520 sq. ft.
$1,395,000Active2 beds 3 baths1,520 sq. ft.38 Weepingridge Court, San Mateo, CA 94402
MLS# ML82018809Listed by: COMPASS - Open Sun, 2 to 4pmNew
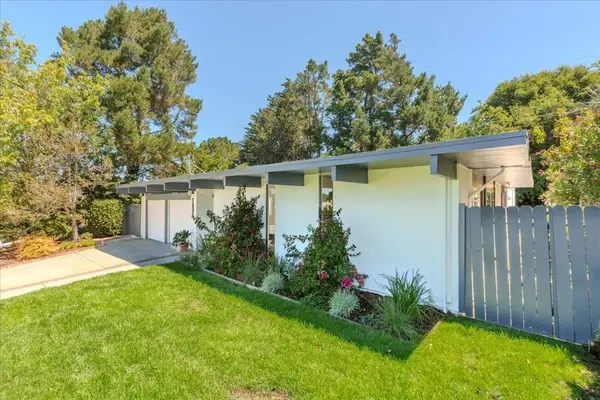 $2,398,000Active4 beds 2 baths1,800 sq. ft.
$2,398,000Active4 beds 2 baths1,800 sq. ft.1531 Forge Road, San Mateo, CA 94402
MLS# ML82018948Listed by: KRAKOW COMPANY - Open Sun, 1 to 4pmNew
 $1,998,000Active4 beds 2 baths1,840 sq. ft.
$1,998,000Active4 beds 2 baths1,840 sq. ft.3806 Kenwood Avenue, San Mateo, CA 94403
MLS# ML82018933Listed by: CHRISTIE'S INTERNATIONAL REAL ESTATE SERENO

