2876 Saratoga Drive, San Mateo, CA 94403
Local realty services provided by:Better Homes and Gardens Real Estate Reliance Partners
2876 Saratoga Drive,San Mateo, CA 94403
$1,645,800
- 3 Beds
- 3 Baths
- 1,610 sq. ft.
- Townhouse
- Pending
Listed by:ella sun
Office:compass
MLS#:ML82022033
Source:CAMAXMLS
Price summary
- Price:$1,645,800
- Price per sq. ft.:$1,022.24
- Monthly HOA dues:$566
About this home
Welcome to this stunning 3BD,3A tri-level townhome in the highly sought-after Bay Meadows Landsdowne Community, built in 2013 by reputable builder Shea Homes.Still feeling like new, this residence combines modern comfort with exceptional convenience in one of San Mateos most desirable neighborhoods.The open-concept 2nd flr is filled with natural light and features a spacious living and dining area,a private balcony,and a gourmet kitchen with granite countertops,stainless steel appliances,custom cabinetry, and a generous pantry. Rich hardwood floors, high ceilings, and recessed lights.A bedroom & full bath on the main level provide flexibility for guests, office,etc.Upstairs, you'll find the deluxe primary suite with an spacious walk-in closet and spa-like bathroom, plus a 2nd guest suite.Additional highlights include a 2-car tandem garage with epoxy floors and Tesla charger,central A/C &heating, and abundant storage.Enjoy all that Bay Meadows has to offer:community garden,playgrounds,soccer fields,bocce ball,and pedestrian trails.Just steps away from Whole Foods,Starbucks Coffee, parks,and minutes to Hillsdale Mall,Caltrain,and major freeways (101/92/280).This is low-maintenance, modern living in a vibrant urban village-a rare opportunity not to be missed.
Contact an agent
Home facts
- Year built:2013
- Listing ID #:ML82022033
- Added:16 day(s) ago
- Updated:October 04, 2025 at 09:55 PM
Rooms and interior
- Bedrooms:3
- Total bathrooms:3
- Full bathrooms:3
- Living area:1,610 sq. ft.
Heating and cooling
- Cooling:Central Air
- Heating:Forced Air
Structure and exterior
- Roof:Tile
- Year built:2013
- Building area:1,610 sq. ft.
Utilities
- Water:Public
Finances and disclosures
- Price:$1,645,800
- Price per sq. ft.:$1,022.24
New listings near 2876 Saratoga Drive
- Open Sun, 1 to 4pmNew
 $1,299,000Active2 beds 1 baths920 sq. ft.
$1,299,000Active2 beds 1 baths920 sq. ft.420 Williams Place, San Mateo, CA 94401
MLS# ML82023812Listed by: REDFIN - New
 $2,099,000Active5 beds 4 baths2,773 sq. ft.
$2,099,000Active5 beds 4 baths2,773 sq. ft.840 N Idaho Street, San Mateo, CA 94401
MLS# ML82023781Listed by: KW ADVISORS - New
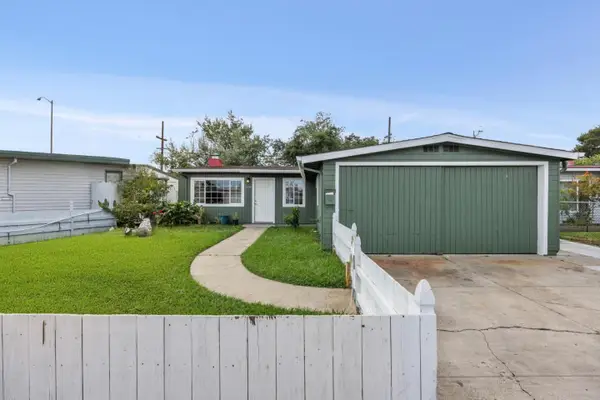 $1,349,000Active3 beds 1 baths1,010 sq. ft.
$1,349,000Active3 beds 1 baths1,010 sq. ft.1224 Norton Street, San Mateo, CA 94401
MLS# ML82023774Listed by: COLDWELL BANKER REALTY - New
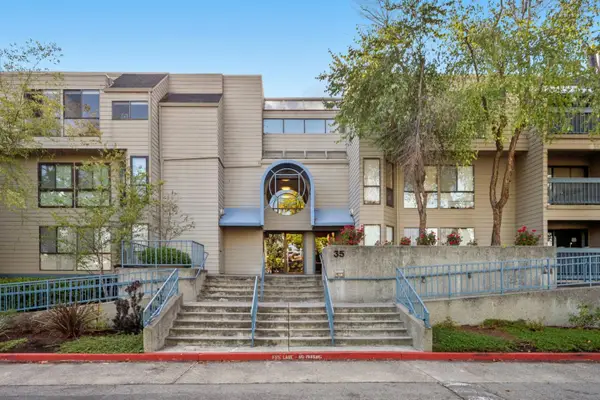 $799,000Active2 beds 2 baths1,216 sq. ft.
$799,000Active2 beds 2 baths1,216 sq. ft.35 W 20th Avenue #205, San Mateo, CA 94403
MLS# ML82023579Listed by: COMPASS - New
 $1,088,000Active2 beds 1 baths820 sq. ft.
$1,088,000Active2 beds 1 baths820 sq. ft.600 Patricia Avenue, San Mateo, CA 94401
MLS# ML82023755Listed by: GOLDEN GATE SOTHEBY'S INTERNATIONAL REALTY - New
 $1,498,500Active3 beds 3 baths1,798 sq. ft.
$1,498,500Active3 beds 3 baths1,798 sq. ft.220 Waters Park Circle #201, San Mateo, CA 94403
MLS# ML82023730Listed by: KW ADVISORS - Open Sat, 2 to 4pmNew
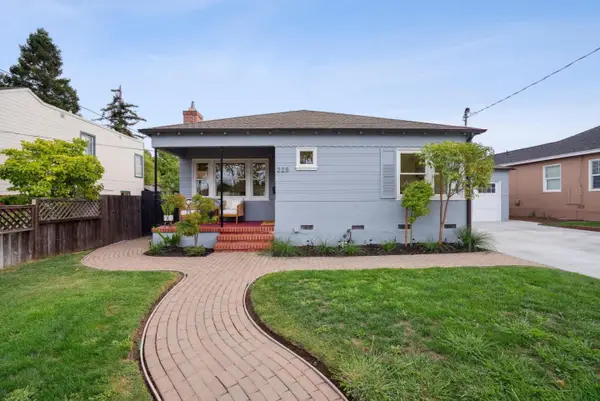 $1,980,000Active3 beds 3 baths1,965 sq. ft.
$1,980,000Active3 beds 3 baths1,965 sq. ft.225 28th Avenue, San Mateo, CA 94403
MLS# 82023731Listed by: COMPASS - New
 $2,998,000Active4 beds 3 baths2,920 sq. ft.
$2,998,000Active4 beds 3 baths2,920 sq. ft.1418 Crestwood Court, San Mateo, CA 94403
MLS# ML82023709Listed by: COMPASS - New
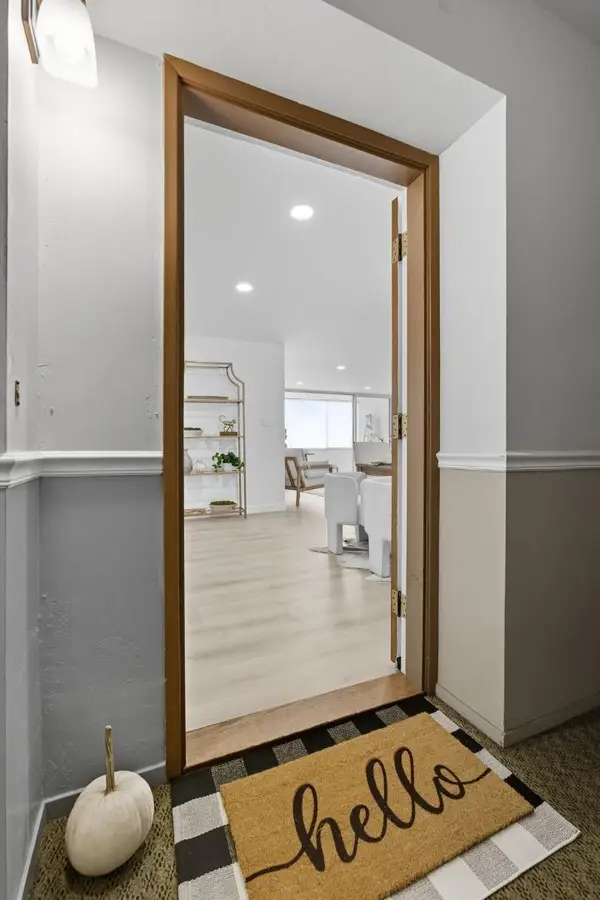 $950,000Active2 beds 2 baths1,243 sq. ft.
$950,000Active2 beds 2 baths1,243 sq. ft.234 Elm Street #103, San Mateo, CA 94401
MLS# ML82023619Listed by: COLDWELL BANKER REALTY - New
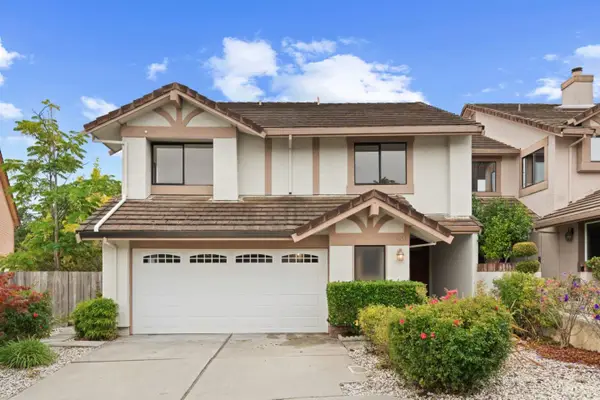 $1,898,000Active3 beds 3 baths2,150 sq. ft.
$1,898,000Active3 beds 3 baths2,150 sq. ft.1657 Sugarloaf Drive, San Mateo, CA 94403
MLS# ML82023574Listed by: COMPASS
