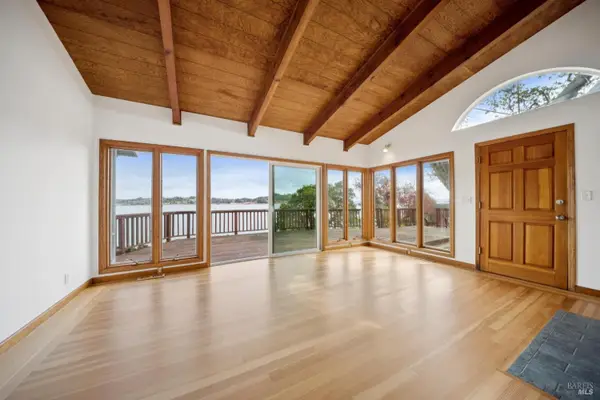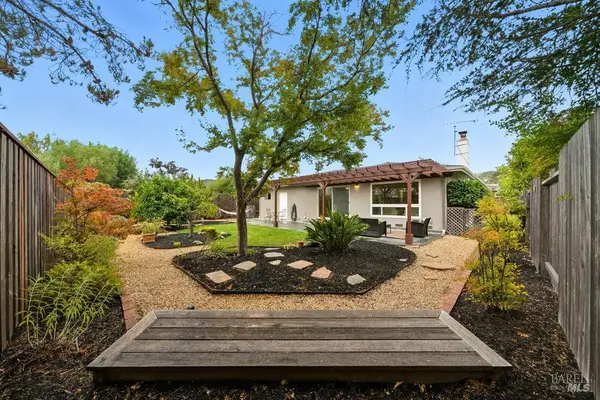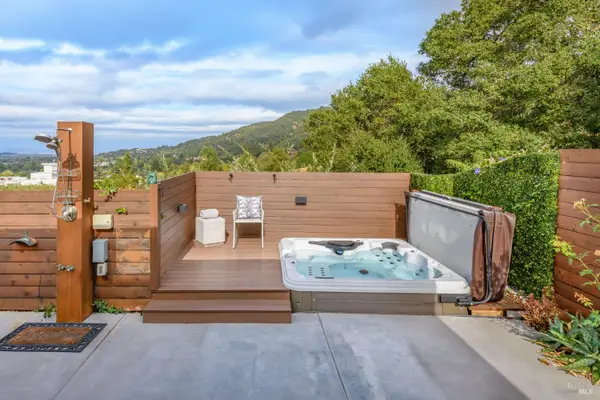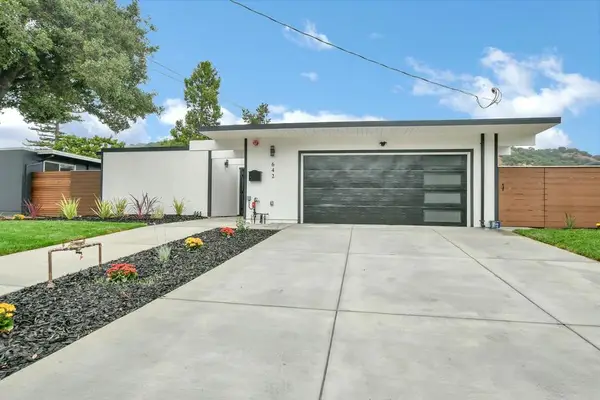32 Los Robles Drive, San Rafael, CA 94901
Local realty services provided by:Better Homes and Gardens Real Estate Reliance Partners
Listed by:heather anderson
Office:pmz real estate
MLS#:325085921
Source:MFMLS
Price summary
- Price:$1,500,000
- Price per sq. ft.:$770.81
About this home
Welcoming Cape Cod Home in San Rafael's Charming Gerstle Park Neighborhood Tucked away in one of San Rafael's most desirable neighborhoods, this warm and inviting Cape Cod-style home offers space, light, and a wonderful connection to nature. With four bedrooms and three bathrooms, there's room for everyone and you'll have two great options for a primary suite, including an upstairs addition (permitted in 1962) that captures lovely bay views and plenty of sunshine. The home's thoughtful layout includes bright, open living spaces with large windows that bring the outdoors in. Cozy up by the fireplace on cool evenings, or relax in your hot tub under the stars, surrounded by a peaceful, park-like setting and mature landscaping. Recent updates include a newer roof, furnace, fresh paint inside and out, a full electrical rewire, and new garage doors, ensuring comfort and peace of mind for years to come. With it's combination of character, space and location this home is a true San Rafael gem! A serene retreat just moments from downtown, local parks, and schools.
Contact an agent
Home facts
- Year built:1955
- Listing ID #:325085921
- Added:13 day(s) ago
- Updated:November 01, 2025 at 06:41 PM
Rooms and interior
- Bedrooms:4
- Total bathrooms:3
- Full bathrooms:3
- Living area:1,946 sq. ft.
Heating and cooling
- Cooling:Central
- Heating:Central, Fireplace(s)
Structure and exterior
- Roof:Composition Shingle
- Year built:1955
- Building area:1,946 sq. ft.
- Lot area:0.24 Acres
Utilities
- Sewer:Public Sewer
Finances and disclosures
- Price:$1,500,000
- Price per sq. ft.:$770.81
New listings near 32 Los Robles Drive
- New
 $1,025,000Active4 beds 2 baths1,730 sq. ft.
$1,025,000Active4 beds 2 baths1,730 sq. ft.22 Anchorage Court, San Rafael, CA 94903
MLS# ML82026473Listed by: BLACK BOOK INTERNATIONAL, INC. - Open Sun, 12 to 2pmNew
 $1,150,000Active4 beds 3 baths1,356 sq. ft.
$1,150,000Active4 beds 3 baths1,356 sq. ft.14 Belle Avenue, San Rafael, CA 94901
MLS# ML82026426Listed by: REALTY WORLD DOMINION  $1,500,000Pending3 beds 1 baths1,927 sq. ft.
$1,500,000Pending3 beds 1 baths1,927 sq. ft.160 Palm Avenue, San Rafael, CA 94901
MLS# 325071698Listed by: SOTHEBY'S INTERNATIONAL REALTY- New
 $1,250,000Active3 beds 2 baths1,544 sq. ft.
$1,250,000Active3 beds 2 baths1,544 sq. ft.19 Unionstone Drive, San Rafael, CA 94903
MLS# 325093473Listed by: SKYLINE PROPERTIES - New
 $1,450,000Active0.26 Acres
$1,450,000Active0.26 Acres55 Brookdale Avenue, San Rafael, CA 94901
MLS# 325093296Listed by: BERKADIA REAL ESTATE ADVISORS INC - Open Sun, 2 to 4pm
 $799,000Active1 beds 1 baths552 sq. ft.
$799,000Active1 beds 1 baths552 sq. ft.177 Oak Drive, San Rafael, CA 94901
MLS# 325091559Listed by: COMPASS - Open Sun, 2 to 4pm
 $998,000Active3 beds 2 baths1,332 sq. ft.
$998,000Active3 beds 2 baths1,332 sq. ft.934 Las Pavadas Avenue, San Rafael, CA 94903
MLS# 325078623Listed by: COMPASS - Open Sun, 1 to 3pm
 $1,089,000Active3 beds 2 baths1,390 sq. ft.
$1,089,000Active3 beds 2 baths1,390 sq. ft.19 Tarrant Court, San Rafael, CA 94903
MLS# 325087030Listed by: VANGUARD PROPERTIES - Open Sun, 1 to 4pm
 $1,850,000Active4 beds 2 baths1,659 sq. ft.
$1,850,000Active4 beds 2 baths1,659 sq. ft.642 Appleberry Drive, San Rafael, CA 94903
MLS# ML82023684Listed by: COLDWELL BANKER REALTY
