454 Upper Road, San Rafael, CA 94903
Local realty services provided by:Better Homes and Gardens Real Estate Royal & Associates
454 Upper Road,San Rafael, CA 94903
$2,195,000
- 4 Beds
- 4 Baths
- 3,275 sq. ft.
- Single family
- Active
Listed by:paul beaudreau
Office:kw advisors
MLS#:ML82015234
Source:CAMAXMLS
Price summary
- Price:$2,195,000
- Price per sq. ft.:$670.23
About this home
At the very edge of China Camp, nestled on the final residential street before the preserve begins, 454 Upper Road delivers the true Marin lifestyle; nature, serenity, & sophisticated design Set at the top of a secluded private road, this refined home offers commanding views; Gaze over rolling green hills, panoramic vistas of the San Pablo Bay, creek wetlands & Sonoma ridgelines. Arched entryways & soaring ceilings create an uninterrupted visual flow from room to room. The main level offers expansive entertaining spaces, including a formal living & dining rooms.The adjacent family room is open to the chefs kitchen & breakfast are with custom built-ins, beautiful views, perfect for relaxed everyday living or seamless indoor-outdoor entertaining. Down a garden path a treehouse studio awaits, an inspiring space for music, meditation, workouts or writing. Upstairs, find two spacious bedrooms & a grand primary suite with dual-view balconies, a spacious bath with dual sinks & soaking tub An independent junior suite with new wood flooring, private entrance, wet bar & Lori bed for guests or multigenerational living. Convenient to The City & Sonoma via ferry, freeway or the SMART train. 454 Upper Road is your peaceful retreat at the center of it all.
Contact an agent
Home facts
- Year built:2004
- Listing ID #:ML82015234
- Added:68 day(s) ago
- Updated:September 29, 2025 at 03:51 PM
Rooms and interior
- Bedrooms:4
- Total bathrooms:4
- Full bathrooms:3
- Living area:3,275 sq. ft.
Heating and cooling
- Cooling:Central Air
- Heating:Forced Air
Structure and exterior
- Year built:2004
- Building area:3,275 sq. ft.
- Lot area:0.45 Acres
Utilities
- Water:Public
Finances and disclosures
- Price:$2,195,000
- Price per sq. ft.:$670.23
New listings near 454 Upper Road
- New
 $1,475,000Active3 beds 2 baths2,002 sq. ft.
$1,475,000Active3 beds 2 baths2,002 sq. ft.207 D Street, San Rafael, CA 94901
MLS# 325081785Listed by: CITY REAL ESTATE - New
 $1,975,000Active4 beds 4 baths2,850 sq. ft.
$1,975,000Active4 beds 4 baths2,850 sq. ft.148 Auburn St, San Rafael, CA 94901
MLS# 41112823Listed by: YEKTA REALTY & MORTGAGE  $131,999Active0.17 Acres
$131,999Active0.17 Acres77 Fair, San Rafael, CA 94901
MLS# 225004703Listed by: PLATLABS INC- New
 $715,000Active2 beds 1 baths768 sq. ft.
$715,000Active2 beds 1 baths768 sq. ft.619 B Street, San Rafael, CA 94901
MLS# 325085526Listed by: ONYX REAL ESTATE - New
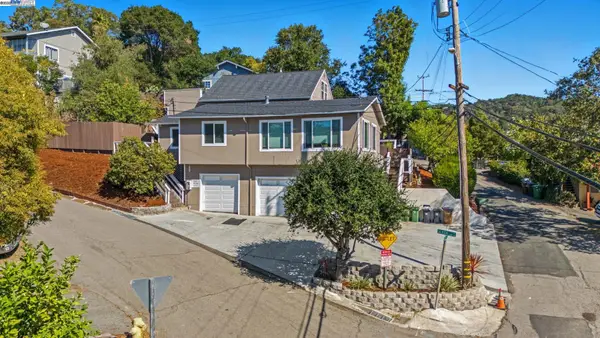 $1,649,000Active-- beds -- baths3,256 sq. ft.
$1,649,000Active-- beds -- baths3,256 sq. ft.17 Prospect Dr, SAN RAFAEL, CA 94901
MLS# 41110960Listed by: COMPASS 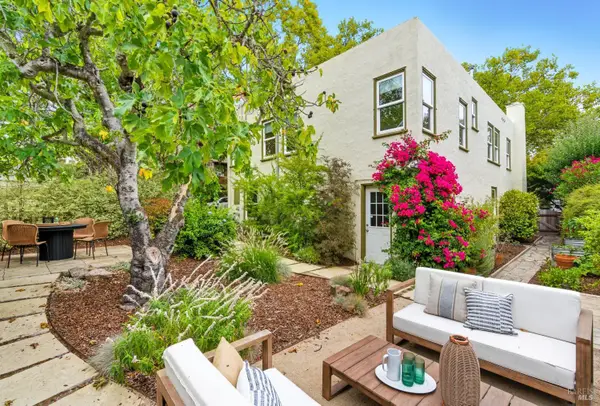 $1,695,000Active3 beds 2 baths2,304 sq. ft.
$1,695,000Active3 beds 2 baths2,304 sq. ft.135 H Street, San Rafael, CA 94901
MLS# 325083389Listed by: COMPASS $1,165,000Active2 beds 2 baths1,629 sq. ft.
$1,165,000Active2 beds 2 baths1,629 sq. ft.10 Hazel Court, San Rafael, CA 94901
MLS# 325080601Listed by: WINDERMERE SIGNATURE PROPERTIES ELK GROVE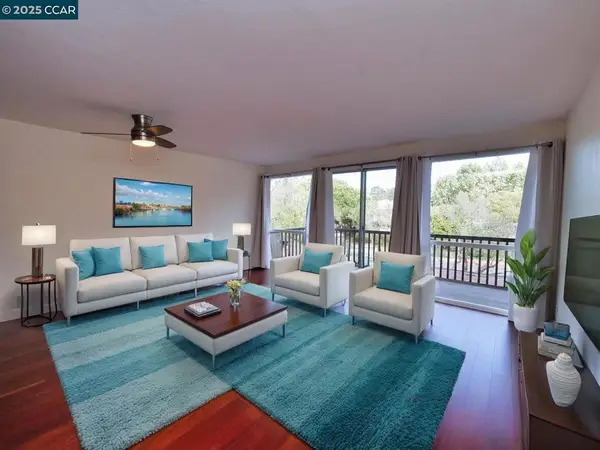 $429,000Active1 beds 1 baths680 sq. ft.
$429,000Active1 beds 1 baths680 sq. ft.938 Lea Drive, San Rafael, CA 94903
MLS# 41111007Listed by: REAL BROKER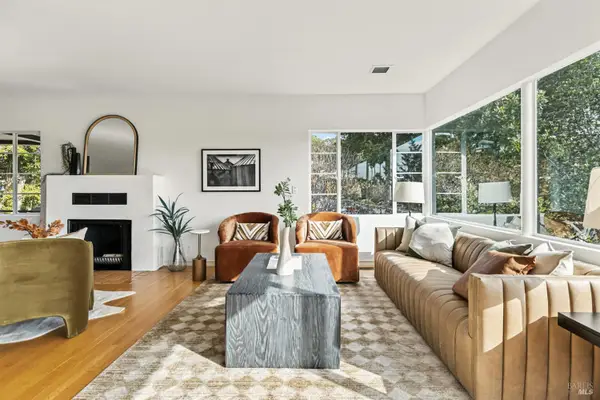 $1,295,000Active2 beds 2 baths1,290 sq. ft.
$1,295,000Active2 beds 2 baths1,290 sq. ft.21 Marina Boulevard, San Rafael, CA 94901
MLS# 325080837Listed by: COMPASS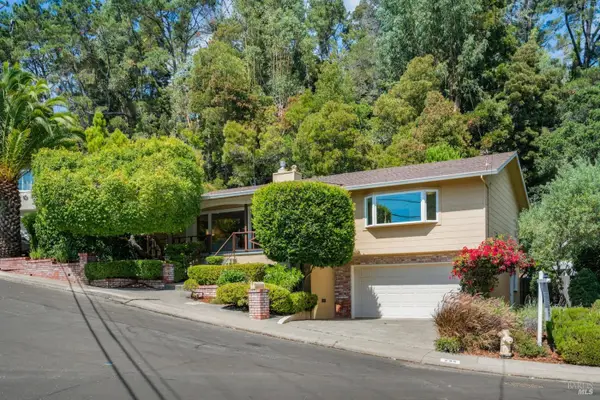 $1,045,000Active2 beds 1 baths1,236 sq. ft.
$1,045,000Active2 beds 1 baths1,236 sq. ft.235 Mountain View Avenue, San Rafael, CA 94901
MLS# 325079061Listed by: VANGUARD PROPERTIES
