1021 Sinopia Terrace, San Ramon, CA 94583
Local realty services provided by:Better Homes and Gardens Real Estate Royal & Associates
1021 Sinopia Terrace,San Ramon, CA 94583
$1,498,000
- 4 Beds
- 4 Baths
- 2,341 sq. ft.
- Single family
- Active
Listed by:diana cabanova
Office:summerhill brokerage, inc.
MLS#:ML82014906
Source:CA_BRIDGEMLS
Price summary
- Price:$1,498,000
- Price per sq. ft.:$639.9
- Monthly HOA dues:$140
About this home
Plan 3 Rows offers 4 bedrooms and 3.5 bathrooms with a side-by-side garage and a beautifully landscaped courtyard entrance. The open layout features a spacious kitchen with a large island, an inviting dining area, and a first-floor bedroom ideal for guests or a home office. Enjoy a generous outdoor deck, perfect for relaxing or dining al fresco. The home includes stylish paint-grade shaker cabinetry and 4" recessed lighting throughout. Solar panels can be leased or purchased, and the home is move-in ready. Ownership is condominium. City Village, by respected builder SummerHill Homes, presents 404 thoughtfully designed new homes in the heart of San Ramon. This active community includes a 2-acre public park, scenic biking and walking paths, peaceful sitting areas, and a shared BBQ area. Conveniently located near the City Walk district and less than a mile from the vibrant City Center with top shopping, dining, and entertainment. Close to Iron Horse Trail, Bridges Golf Club, transit, schools, and major employers. Photos may include renderings or options that vary by home.
Contact an agent
Home facts
- Year built:2025
- Listing ID #:ML82014906
- Added:78 day(s) ago
- Updated:October 03, 2025 at 02:59 PM
Rooms and interior
- Bedrooms:4
- Total bathrooms:4
- Full bathrooms:3
- Living area:2,341 sq. ft.
Heating and cooling
- Heating:Heat Pump
Structure and exterior
- Roof:Shingle
- Year built:2025
- Building area:2,341 sq. ft.
- Lot area:0.04 Acres
Finances and disclosures
- Price:$1,498,000
- Price per sq. ft.:$639.9
New listings near 1021 Sinopia Terrace
- New
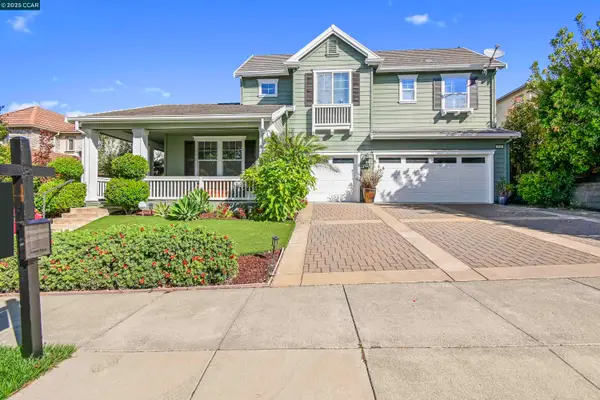 $2,688,000Active5 beds 4 baths4,176 sq. ft.
$2,688,000Active5 beds 4 baths4,176 sq. ft.5430 Sherwood Way, San Ramon, CA 94582
MLS# 41113631Listed by: REAL ESTATE SOURCE, INC. - New
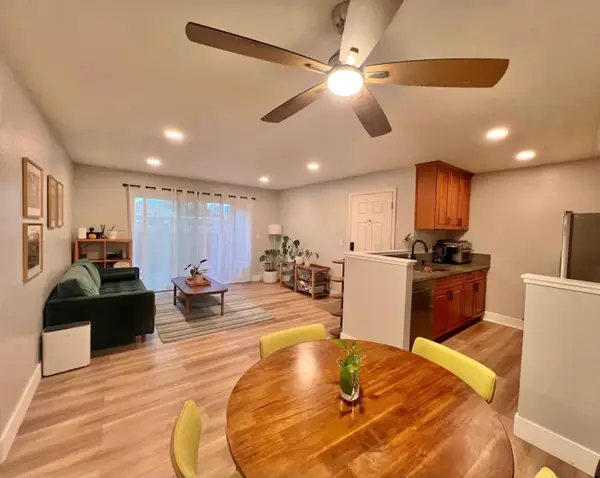 $518,000Active2 beds 1 baths749 sq. ft.
$518,000Active2 beds 1 baths749 sq. ft.130 Reflections Drive #14, San Ramon, CA 94583
MLS# 225128167Listed by: ASSURE REALTY CORP - New
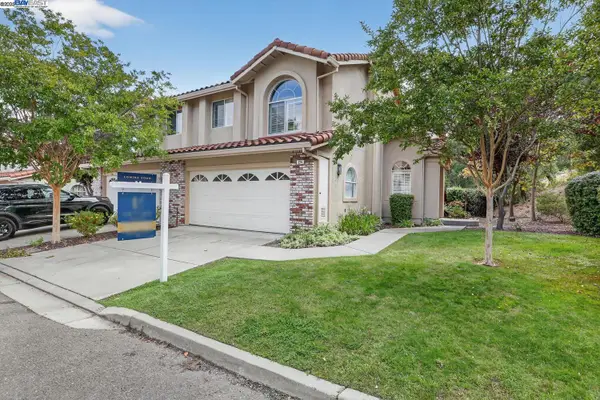 $1,098,800Active3 beds 3 baths1,587 sq. ft.
$1,098,800Active3 beds 3 baths1,587 sq. ft.214 Bellflower Dr, San Ramon, CA 94582
MLS# 41113218Listed by: VETTED REAL ESTATE - New
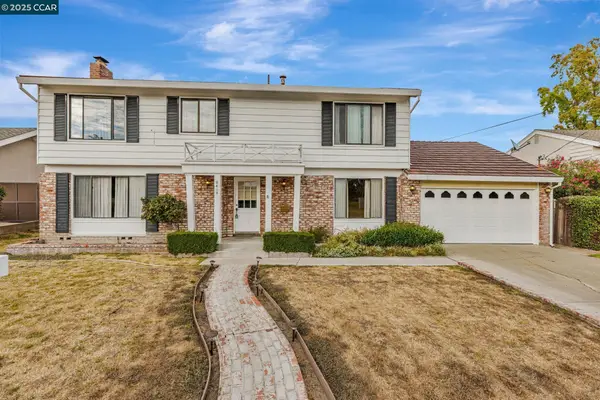 $1,450,000Active4 beds 3 baths2,088 sq. ft.
$1,450,000Active4 beds 3 baths2,088 sq. ft.9610 Belle Meade Dr, San Ramon, CA 94583
MLS# 41113489Listed by: COLDWELL BANKER - New
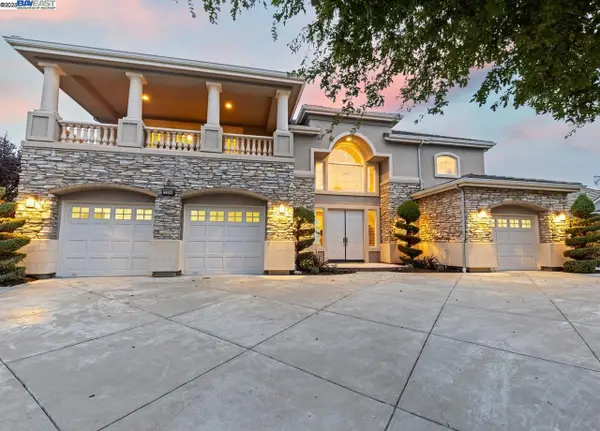 $3,598,000Active5 beds 6 baths5,017 sq. ft.
$3,598,000Active5 beds 6 baths5,017 sq. ft.3394 Ashbourne Cir, San Ramon, CA 94583
MLS# 41113429Listed by: COMPASS - New
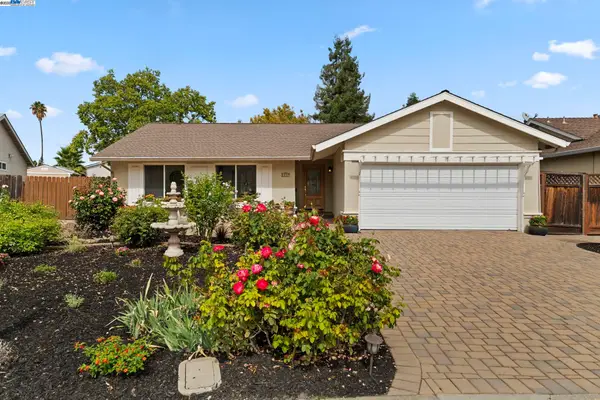 $1,298,000Active4 beds 2 baths1,679 sq. ft.
$1,298,000Active4 beds 2 baths1,679 sq. ft.2917 Biddleford Dr, San Ramon, CA 94583
MLS# 41112027Listed by: COMPASS - New
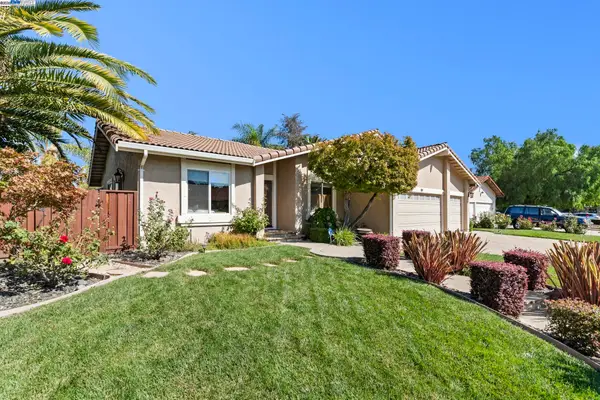 $1,945,000Active4 beds 2 baths2,170 sq. ft.
$1,945,000Active4 beds 2 baths2,170 sq. ft.820 Pinehurst Pl, San Ramon, CA 94583
MLS# 41113314Listed by: COLDWELL BANKER REALTY - New
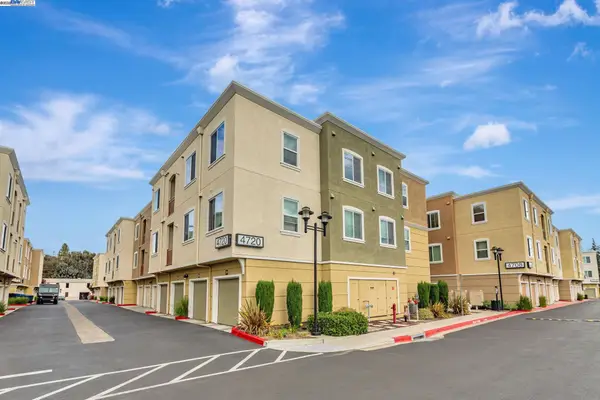 $699,000Active3 beds 2 baths951 sq. ft.
$699,000Active3 beds 2 baths951 sq. ft.4720 Norris Canyon Rd #205, San Ramon, CA 94583
MLS# 41113309Listed by: COLDWELL BANKER REALTY - New
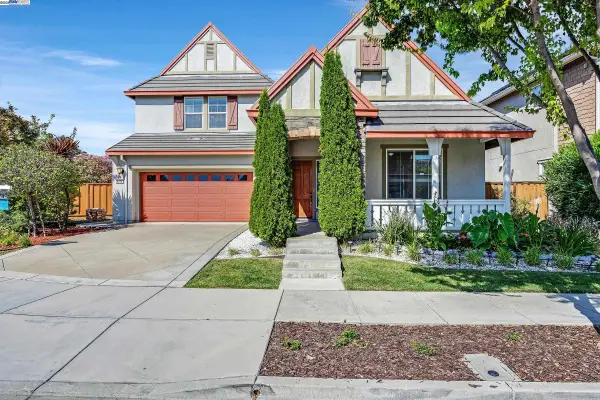 $2,295,000Active4 beds 3 baths3,064 sq. ft.
$2,295,000Active4 beds 3 baths3,064 sq. ft.6278 Murdock Way, San Ramon, CA 94582
MLS# 41113284Listed by: INTERO REAL ESTATE SERVICES - New
 $1,788,000Active4 beds 3 baths2,281 sq. ft.
$1,788,000Active4 beds 3 baths2,281 sq. ft.528 Lapis Court, San Ramon, CA 94583
MLS# ML82023350Listed by: SUMMERHILL BROKERAGE, INC.
