2110 Ivory Terrace, San Ramon, CA 94583
Local realty services provided by:Better Homes and Gardens Real Estate Royal & Associates
2110 Ivory Terrace,San Ramon, CA 94583
$1,188,000
- 3 Beds
- 4 Baths
- 1,716 sq. ft.
- Townhouse
- Pending
Listed by:diana cabanova
Office:summerhill brokerage, inc.
MLS#:ML81999487
Source:CA_BRIDGEMLS
Price summary
- Price:$1,188,000
- Price per sq. ft.:$692.31
- Monthly HOA dues:$373
About this home
City Village by Summerhill Homes features 404 elegant residences and a 2-acre public park with walking and biking trails, seating areas, and a community barbecue spot. Located near San Ramon's City Walk Neighborhood and within walking distance to City Centers restaurants, movie theaters, and shops, the community offers convenient access to amenities. This Towns Plan 1 is available for quick move-in. This home offers 3 bedrooms, 3.5 bathrooms, a 2-car side-by-side garage, quartz countertops, Bosch stainless steel appliances, and a deck off the family room. The first floor features a bedroom with an en-suite bath, great for guest or office. Both the primary and secondary bedrooms offer a large walk-in closet. Ownership is condominium. Energy efficiency is enhanced with included solar panels. City Village is designed for easy access to schools, work, and public transit, with nearby attractions including Central Park, Canyon Lakes Golf Course, and Bridges Golf Club. Note that the provided images depicts a production home, and actual colors and features may vary.
Contact an agent
Home facts
- Year built:2025
- Listing ID #:ML81999487
- Added:191 day(s) ago
- Updated:October 03, 2025 at 07:44 AM
Rooms and interior
- Bedrooms:3
- Total bathrooms:4
- Full bathrooms:3
- Living area:1,716 sq. ft.
Heating and cooling
- Cooling:Central Air
- Heating:Forced Air
Structure and exterior
- Roof:Shingle
- Year built:2025
- Building area:1,716 sq. ft.
Finances and disclosures
- Price:$1,188,000
- Price per sq. ft.:$692.31
New listings near 2110 Ivory Terrace
- New
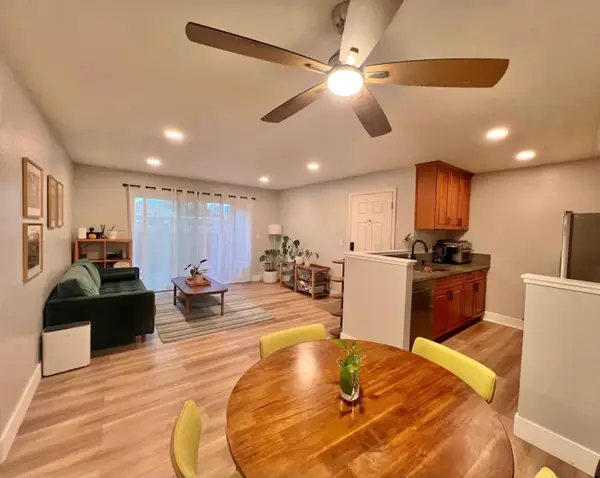 $518,000Active2 beds 1 baths749 sq. ft.
$518,000Active2 beds 1 baths749 sq. ft.130 Reflections Drive #14, San Ramon, CA 94583
MLS# 225128167Listed by: ASSURE REALTY CORP - New
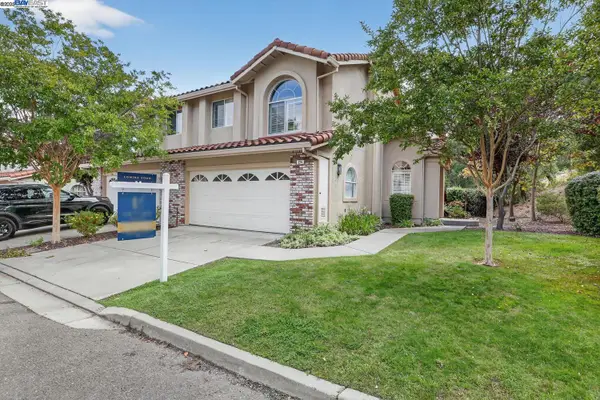 $1,098,800Active3 beds 3 baths1,587 sq. ft.
$1,098,800Active3 beds 3 baths1,587 sq. ft.214 Bellflower Dr, San Ramon, CA 94582
MLS# 41113218Listed by: VETTED REAL ESTATE - New
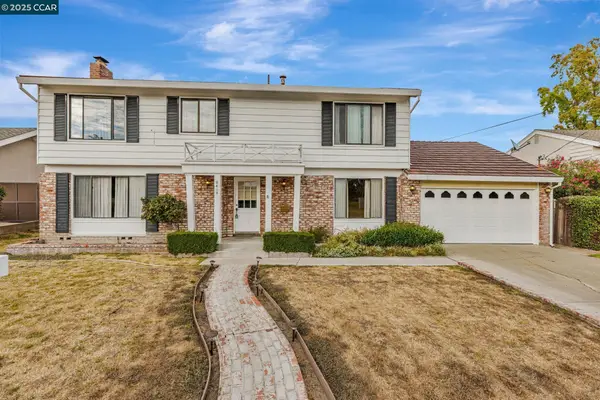 $1,450,000Active4 beds 3 baths2,088 sq. ft.
$1,450,000Active4 beds 3 baths2,088 sq. ft.9610 Belle Meade Dr, San Ramon, CA 94583
MLS# 41113489Listed by: COLDWELL BANKER - New
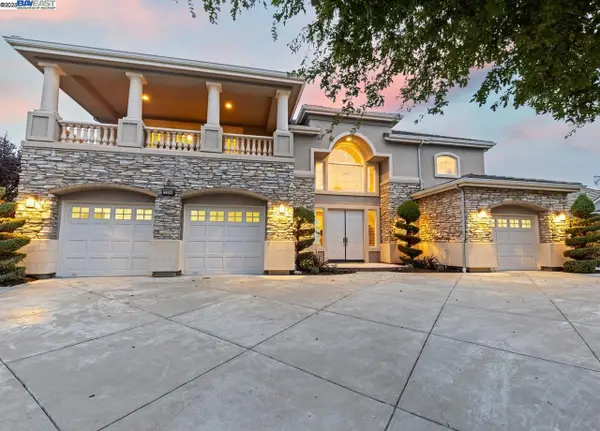 $3,598,000Active5 beds 6 baths5,017 sq. ft.
$3,598,000Active5 beds 6 baths5,017 sq. ft.3394 Ashbourne Cir, San Ramon, CA 94583
MLS# 41113429Listed by: COMPASS - New
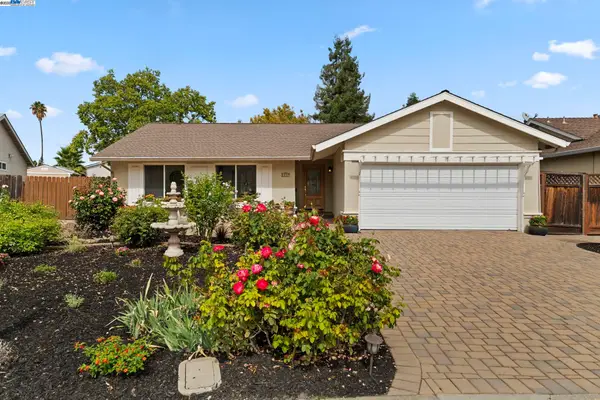 $1,298,000Active4 beds 2 baths1,679 sq. ft.
$1,298,000Active4 beds 2 baths1,679 sq. ft.2917 Biddleford Dr, San Ramon, CA 94583
MLS# 41112027Listed by: COMPASS - New
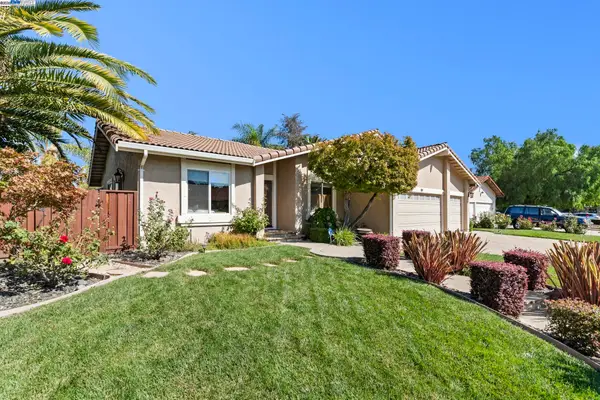 $1,945,000Active4 beds 2 baths2,170 sq. ft.
$1,945,000Active4 beds 2 baths2,170 sq. ft.820 Pinehurst Pl, San Ramon, CA 94583
MLS# 41113314Listed by: COLDWELL BANKER REALTY - New
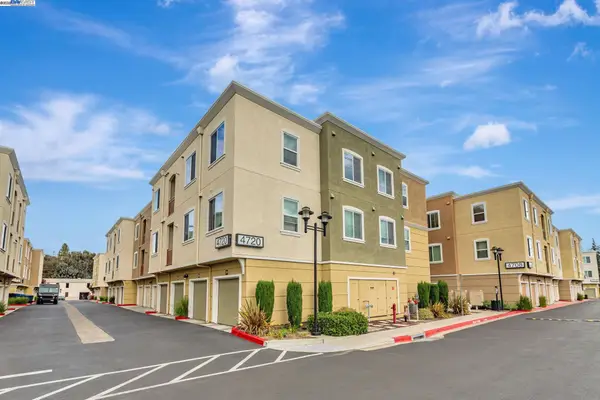 $699,000Active3 beds 2 baths951 sq. ft.
$699,000Active3 beds 2 baths951 sq. ft.4720 Norris Canyon Rd #205, San Ramon, CA 94583
MLS# 41113309Listed by: COLDWELL BANKER REALTY - Open Sat, 1:30 to 4:30pmNew
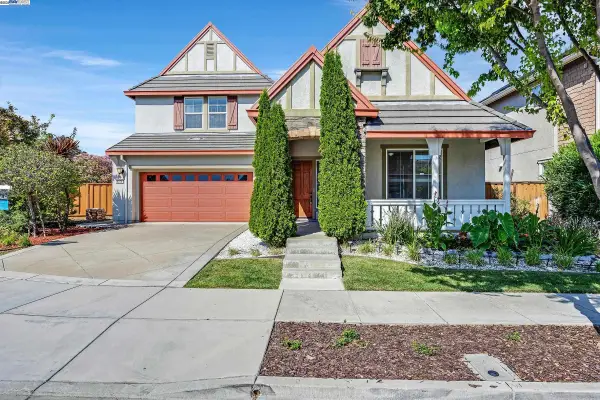 $2,295,000Active4 beds 3 baths3,064 sq. ft.
$2,295,000Active4 beds 3 baths3,064 sq. ft.6278 Murdock Way, SAN RAMON, CA 94582
MLS# 41113284Listed by: INTERO REAL ESTATE SERVICES - New
 $1,788,000Active4 beds 3 baths2,281 sq. ft.
$1,788,000Active4 beds 3 baths2,281 sq. ft.528 Lapis Court, San Ramon, CA 94583
MLS# ML82023350Listed by: SUMMERHILL BROKERAGE, INC. - New
 $1,788,000Active4 beds 3 baths2,281 sq. ft.
$1,788,000Active4 beds 3 baths2,281 sq. ft.528 Lapis Court, San Ramon, CA 94583
MLS# ML82023350Listed by: SUMMERHILL BROKERAGE, INC.
