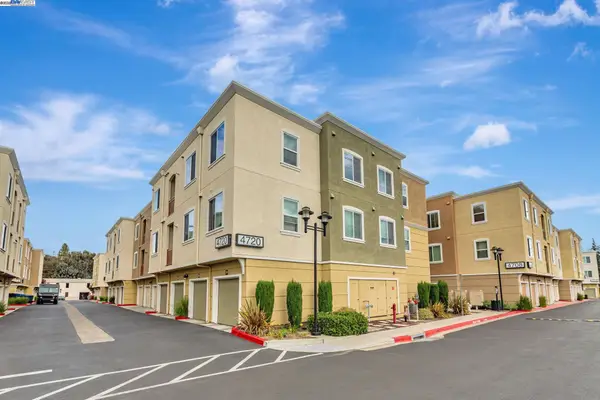2165 Watermill Rd, San Ramon, CA 94582
Local realty services provided by:Better Homes and Gardens Real Estate Reliance Partners
2165 Watermill Rd,San Ramon, CA 94582
$1,015,000
- 3 Beds
- 3 Baths
- 2,180 sq. ft.
- Condominium
- Pending
Listed by: fred s.c. lee
Office: golden hills brokers, inc.
MLS#:41113098
Source:CAMAXMLS
Price summary
- Price:$1,015,000
- Price per sq. ft.:$465.6
- Monthly HOA dues:$435
About this home
Accept back up offer, Face open and lush creek views, no front neighbors, Spacious 2,180 sqft Townhouse-Style Condo on a tree-lined street, tucked away from the main street. Open concept with towering ceilings. Kitchen/Family Room combo with an eat-in dining area, gas-burning fireplace and balcony. A spacious landing on the third level connects all 3 bedrooms & 2.5 baths. The master suite is a grand space with lots of light and serene views of the creek and park just across the street. The relaxing master bath features dual sinks, a standing shower and a large walk-in closet. Down the hall are additional built-in cabinets for linen storage and study area. Two spacious secondary bedrooms have natural light and share a full bathroom with a tub/shower. Interior access to a 2-car garage & laundry. Near top-rated San Ramon schools, shopping & parks. Miles and miles of hiking trails. This lovely home is move-in-ready and waiting for its new owners!!
Contact an agent
Home facts
- Year built:2003
- Listing ID #:41113098
- Added:57 day(s) ago
- Updated:November 26, 2025 at 08:18 AM
Rooms and interior
- Bedrooms:3
- Total bathrooms:3
- Full bathrooms:2
- Living area:2,180 sq. ft.
Heating and cooling
- Cooling:Ceiling Fan(s), Central Air
- Heating:Fireplace(s), Natural Gas, Zoned
Structure and exterior
- Roof:Composition Shingles
- Year built:2003
- Building area:2,180 sq. ft.
Utilities
- Water:Public
Finances and disclosures
- Price:$1,015,000
- Price per sq. ft.:$465.6
New listings near 2165 Watermill Rd
- New
 $778,000Active2 beds 3 baths1,188 sq. ft.
$778,000Active2 beds 3 baths1,188 sq. ft.305 Daybreak Court, San Ramon, CA 94583
MLS# 41118034Listed by: COLDWELL BANKER - New
 $936,000Active3 beds 2 baths1,456 sq. ft.
$936,000Active3 beds 2 baths1,456 sq. ft.3716 Mesa Vista Dr, San Ramon, CA 94583
MLS# 41117351Listed by: COLDWELL BANKER - New
 $389,900Active1 beds 1 baths624 sq. ft.
$389,900Active1 beds 1 baths624 sq. ft.255 Reflections Dr #21, San Ramon, CA 94583
MLS# 41117921Listed by: COMPASS - New
 $399,999Active1 beds 1 baths657 sq. ft.
$399,999Active1 beds 1 baths657 sq. ft.450 Bollinger Canyon Lane #390, San Ramon, CA 94582
MLS# ML82028073Listed by: BAY ONE REALTY - New
 $1,775,000Active4 beds 3 baths2,362 sq. ft.
$1,775,000Active4 beds 3 baths2,362 sq. ft.30 Suva Ct, San Ramon, CA 94582
MLS# 41117731Listed by: CATRINA R.E. & INVESTMENTS - New
 $598,000Active2 beds 2 baths914 sq. ft.
$598,000Active2 beds 2 baths914 sq. ft.745 Watson Canyon Ct #127, San Ramon, CA 94582
MLS# 41115819Listed by: PRIME METROPOLIS PROPERTIES INC  $738,000Pending3 beds 2 baths1,015 sq. ft.
$738,000Pending3 beds 2 baths1,015 sq. ft.4720 Norris Canyon Rd #206, San Ramon, CA 94583
MLS# 41117728Listed by: COLDWELL BANKER REALTY $798,000Pending2 beds 2 baths960 sq. ft.
$798,000Pending2 beds 2 baths960 sq. ft.52 Fircrest Ct, San Ramon, CA 94583
MLS# 41117098Listed by: COMPASS- New
 $3,888,888Active5 beds 6 baths5,277 sq. ft.
$3,888,888Active5 beds 6 baths5,277 sq. ft.2105 Elderberry Drive, San Ramon, CA 94582
MLS# ML82026718Listed by: COMPASS - New
 $599,000Active2 beds 2 baths949 sq. ft.
$599,000Active2 beds 2 baths949 sq. ft.285 Reflections Dr #23, San Ramon, CA 94583
MLS# 41117422Listed by: COMPASS
