3201 Ivory Terrace, San Ramon, CA 94583
Local realty services provided by:Better Homes and Gardens Real Estate Royal & Associates
3201 Ivory Terrace,San Ramon, CA 94583
$1,288,000
- 4 Beds
- 4 Baths
- 2,249 sq. ft.
- Townhouse
- Active
Listed by: jenny qian
Office: summerhill brokerage, inc.
MLS#:ML82025734
Source:CA_BRIDGEMLS
Price summary
- Price:$1,288,000
- Price per sq. ft.:$572.7
- Monthly HOA dues:$400
About this home
This beautifully designed home at City Village by SummerHill Homes offers 4 bedrooms, 3.5 bathrooms, and a 2-car side-by-side garage. The modern kitchen features sleek quartz countertops and premium Bosch stainless steel appliances, while the open-concept family room extends to a spacious deckperfect for entertaining. The first floor includes a private bedroom with an en-suite bath, ideal for guests or a home office. Both the primary and secondary bedrooms feature generous walk-in closets, and energy efficiency is enhanced with solar panels available to lease or own. Estimated for Dec 2025 move-in. City Village showcases 404 elegant residences surrounding a 2-acre public park with walking and biking trails, seating areas, and a community barbecue spot. Ideally located near San Ramons City Walk Neighborhood, this community offers effortless access to City Centers restaurants, theaters, and shops, plus nearby favorites like Central Park, Canyon Lakes Golf Course, and Bridges Golf Club. Images shown are from a similar home with the same floor plan.
Contact an agent
Home facts
- Year built:2025
- Listing ID #:ML82025734
- Added:59 day(s) ago
- Updated:December 22, 2025 at 03:49 PM
Rooms and interior
- Bedrooms:4
- Total bathrooms:4
- Full bathrooms:3
- Living area:2,249 sq. ft.
Heating and cooling
- Cooling:Central Air
- Heating:Forced Air, Heat Pump, Zoned
Structure and exterior
- Year built:2025
- Building area:2,249 sq. ft.
Finances and disclosures
- Price:$1,288,000
- Price per sq. ft.:$572.7
New listings near 3201 Ivory Terrace
- New
 $1,349,000Active3 beds 4 baths1,962 sq. ft.
$1,349,000Active3 beds 4 baths1,962 sq. ft.3364 Chartwell St, San Ramon, CA 94583
MLS# 41118954Listed by: KELLER WILLIAMS REALTY - New
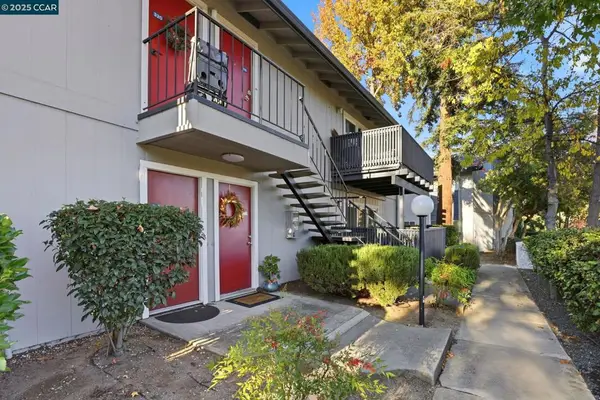 $400,000Active3 beds 2 baths1,368 sq. ft.
$400,000Active3 beds 2 baths1,368 sq. ft.9085 Alcosta Blvd #317, San Ramon, CA 94583
MLS# 41119098Listed by: KELLER WILLIAMS REALTY - New
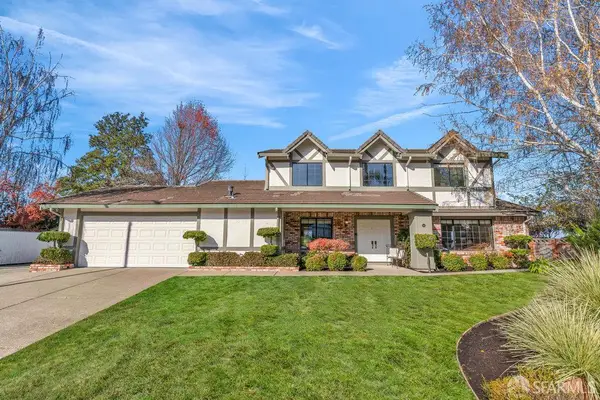 $1,648,000Active4 beds 3 baths2,339 sq. ft.
$1,648,000Active4 beds 3 baths2,339 sq. ft.56 Seneca Lane, San Ramon, CA 94583
MLS# 425091486Listed by: BERKSHIRE HATHAWAY-FRANCISCAN 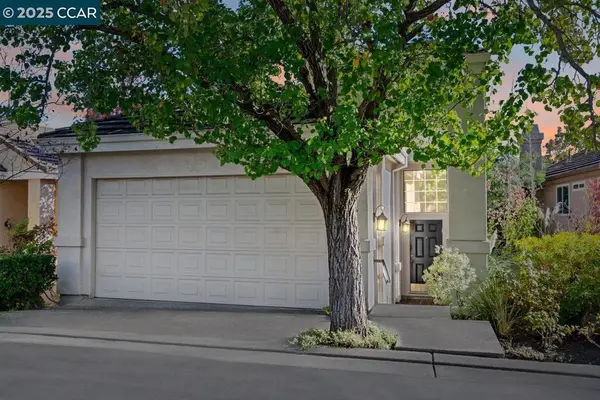 $1,399,800Active3 beds 3 baths2,044 sq. ft.
$1,399,800Active3 beds 3 baths2,044 sq. ft.226 Lakeridge Way, San Ramon, CA 94582
MLS# 41118435Listed by: COMPASS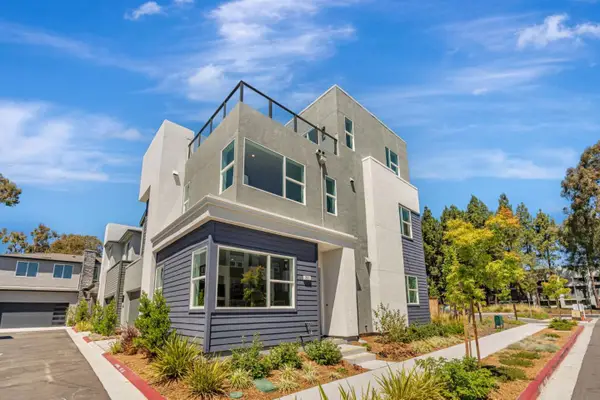 $1,968,000Active4 beds 5 baths2,714 sq. ft.
$1,968,000Active4 beds 5 baths2,714 sq. ft.522 Lapis Court, SAN RAMON, CA 94583
MLS# 82029210Listed by: SUMMERHILL BROKERAGE, INC. $2,070,000Active4 beds 3 baths2,844 sq. ft.
$2,070,000Active4 beds 3 baths2,844 sq. ft.2552 Veneto Ct, San Ramon, CA 94583
MLS# 41118994Listed by: BHHS DRYSDALE PROPERTIES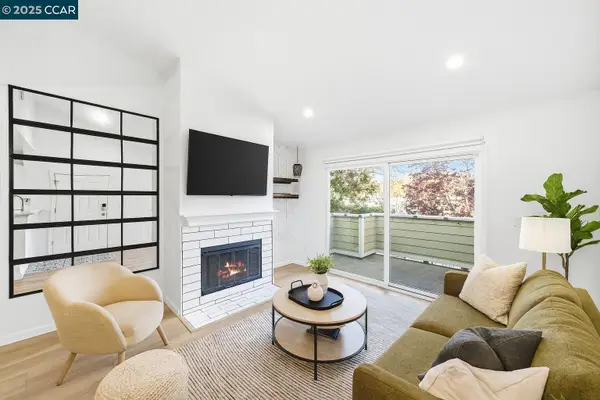 $499,000Active2 beds 1 baths749 sq. ft.
$499,000Active2 beds 1 baths749 sq. ft.130 Reflections Dr #28, San Ramon, CA 94583
MLS# 41117598Listed by: COLDWELL BANKER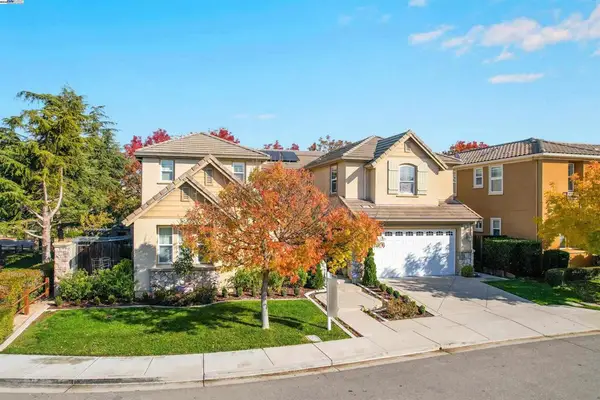 $2,749,000Active5 beds 5 baths4,060 sq. ft.
$2,749,000Active5 beds 5 baths4,060 sq. ft.826 Thayer Ct, San Ramon, CA 94582
MLS# 41118615Listed by: EXP REALTY OF CALIFORNIA, INC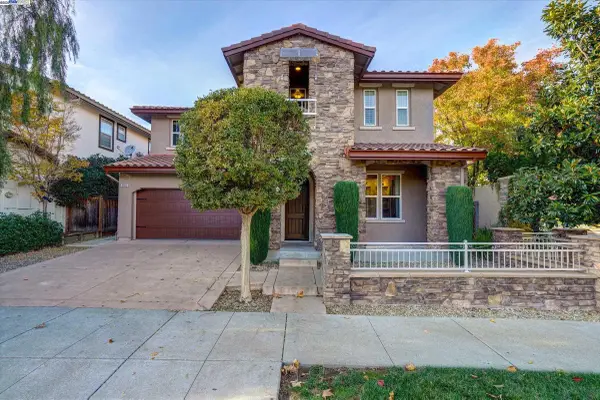 $2,035,000Active5 beds 4 baths2,866 sq. ft.
$2,035,000Active5 beds 4 baths2,866 sq. ft.3000 Enfield St, SAN RAMON, CA 94582
MLS# 41118759Listed by: REAL ESTATE ADVANTAGE GROUP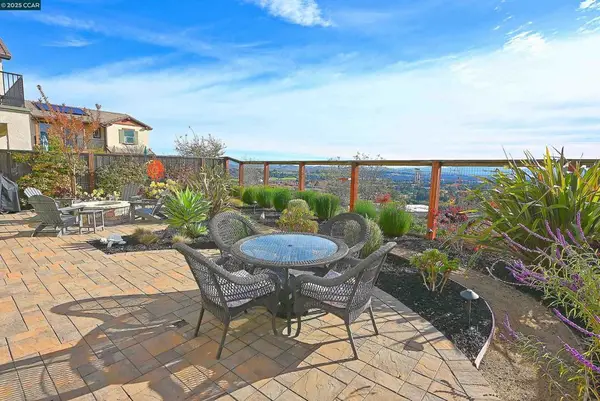 $1,850,000Pending4 beds 3 baths2,456 sq. ft.
$1,850,000Pending4 beds 3 baths2,456 sq. ft.528 Caprio Ct, San Ramon, CA 94583
MLS# 41118719Listed by: CHRISTIE'S INTL RE SERENO
