3388 Ashbourne Cir, San Ramon, CA 94583
Local realty services provided by:Better Homes and Gardens Real Estate Royal & Associates
Listed by:anita ramchandani
Office:re/max accord
MLS#:41108326
Source:CAMAXMLS
Price summary
- Price:$3,360,000
- Price per sq. ft.:$632.53
- Monthly HOA dues:$250
About this home
Perched atop the Ridgeline in Prestigious Norris Canyon Estates, this luxury estate captures breathtaking panoramic views from its beautifully landscaped 17,800 sq. ft. lot. Offering approx. 5,312 sq. ft. of refined living space, this 4 bed, 5.5 bath home also includes a private study, spacious bonus room with attached bathroom—easily convertible to a 5th bedroom—and an expansive 4-car garage. Enter through impressive double doors into a grand foyer with soaring ceilings, elegant tile floors, and a dramatic curved staircase with wrought-iron railing. The main level features formal living and dining rooms, a family room with gorgeous views, and a gourmet kitchen with large island, abundant counter space, commercial-size stainless cooking range/oven, and bright breakfast nook. Expansive windows fill the home with natural light, framing views from all sides. The primary suite offers sweeping vistas, sitting area, spa-like bath, and walk-in closet. Multiple outdoor spaces are ideal for entertaining or relaxing. Fully paid solar with battery backup ensures energy efficiency and peace of mind during outages. Enjoy 24-hour security, clubhouse, tennis & basketball courts, and scenic trails. Minutes to City Center, shopping, major freeways, and top-rated SRVUSD schools!
Contact an agent
Home facts
- Year built:2005
- Listing ID #:41108326
- Added:3 day(s) ago
- Updated:September 07, 2025 at 07:12 AM
Rooms and interior
- Bedrooms:4
- Total bathrooms:6
- Full bathrooms:5
- Living area:5,312 sq. ft.
Heating and cooling
- Cooling:Central Air
- Heating:Zoned
Structure and exterior
- Roof:Tile
- Year built:2005
- Building area:5,312 sq. ft.
- Lot area:0.41 Acres
Utilities
- Water:Public
Finances and disclosures
- Price:$3,360,000
- Price per sq. ft.:$632.53
New listings near 3388 Ashbourne Cir
- New
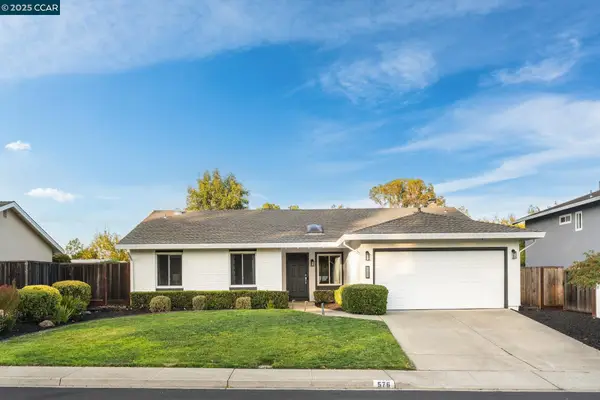 $1,500,000Active3 beds 2 baths1,713 sq. ft.
$1,500,000Active3 beds 2 baths1,713 sq. ft.576 Santander Dr, San Ramon, CA 94583
MLS# 41110606Listed by: COLDWELL BANKER REALTY - New
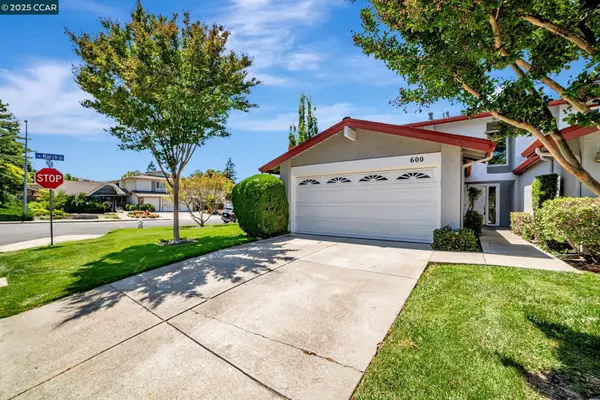 $949,000Active3 beds 3 baths1,790 sq. ft.
$949,000Active3 beds 3 baths1,790 sq. ft.600 Guaymas Ct, San Ramon, CA 94583
MLS# 41110559Listed by: CHRISTIE'S INTL RE SERENO - New
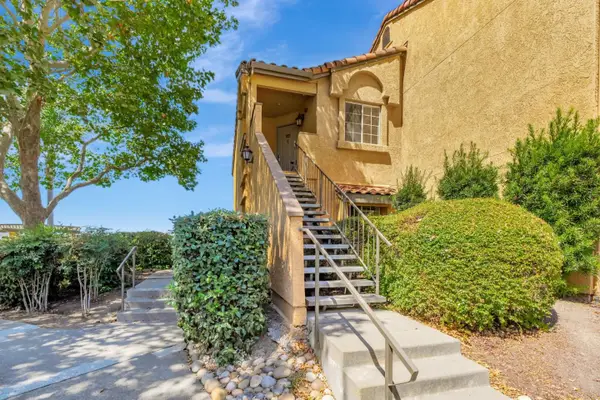 $630,000Active2 beds 2 baths914 sq. ft.
$630,000Active2 beds 2 baths914 sq. ft.775 Watson Canyon Court #240, San Ramon, CA 94582
MLS# ML82020440Listed by: THE VIRTUAL REALTY GROUP - New
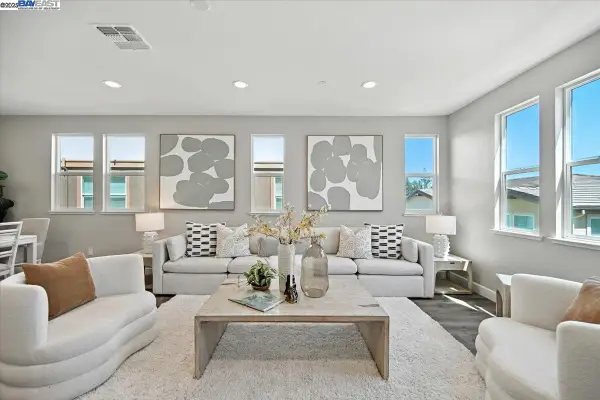 $1,168,000Active4 beds 4 baths1,946 sq. ft.
$1,168,000Active4 beds 4 baths1,946 sq. ft.437 Ryan Ter, San Ramon, CA 94583
MLS# 41110438Listed by: BAY HOME INVESTMENTS&LOANS - New
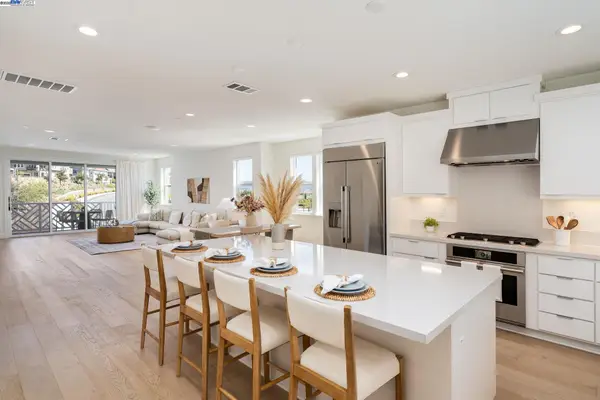 $1,699,000Active4 beds 4 baths2,858 sq. ft.
$1,699,000Active4 beds 4 baths2,858 sq. ft.1002 Mary Beth Ter, San Ramon, CA 94583
MLS# 41110323Listed by: REALTY ONE GROUP FUTURE - New
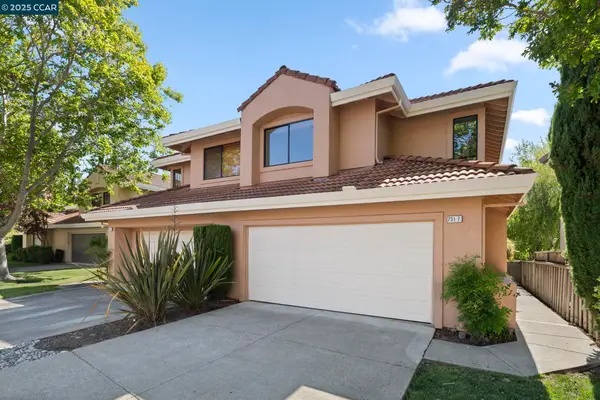 $1,024,888Active3 beds 3 baths1,717 sq. ft.
$1,024,888Active3 beds 3 baths1,717 sq. ft.731 Lakemont Pl #7, San Ramon, CA 94582
MLS# 41110317Listed by: COMPASS - New
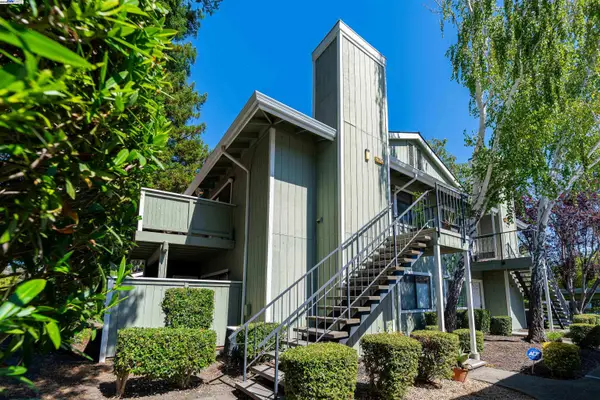 $569,999Active2 beds 2 baths995 sq. ft.
$569,999Active2 beds 2 baths995 sq. ft.200 Compton Cir #C, San Ramon, CA 94583
MLS# 41110260Listed by: L2 PROPERTIES - New
 $569,999Active2 beds 2 baths995 sq. ft.
$569,999Active2 beds 2 baths995 sq. ft.200 Compton Cir #C, San Ramon, CA 94583
MLS# 41110260Listed by: L2 PROPERTIES - New
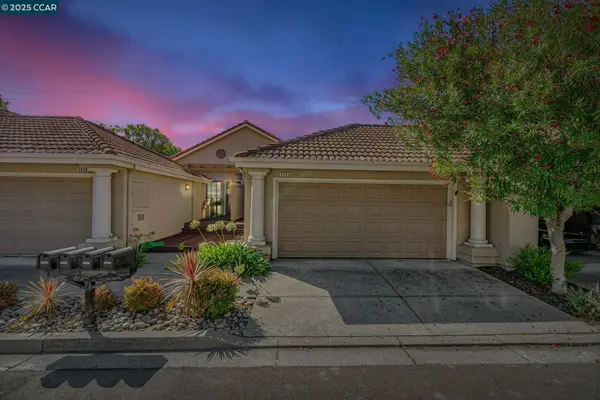 $1,549,000Active3 beds 3 baths2,097 sq. ft.
$1,549,000Active3 beds 3 baths2,097 sq. ft.3043 Tahoe Pl, San Ramon, CA 94582
MLS# 41110225Listed by: RE/MAX ACCORD
