4 Henry Ranch Dr, San Ramon, CA 94583
Local realty services provided by:Better Homes and Gardens Real Estate Royal & Associates
4 Henry Ranch Dr,San Ramon, CA 94583
$2,400,000
- 4 Beds
- 3 Baths
- 3,342 sq. ft.
- Single family
- Pending
Listed by: jon ahern, mark poyer
Office: coldwell banker realty
MLS#:41115497
Source:CAMAXMLS
Price summary
- Price:$2,400,000
- Price per sq. ft.:$718.13
- Monthly HOA dues:$135
About this home
Step into refined elegance at this stunning Henry Ranch residence, where timeless craftsmanship meets modern sophistication. Soaring vaulted ceilings and rich slate floors set the tone the moment you enter, while the dramatic iron and cherry wood staircase serves as a true architectural centerpiece. The chef’s kitchen blends beauty and function with granite countertops, sleek steel accents, and custom pull-out shelving, creating a space that inspires both everyday meals and grand entertaining.Retreat outdoors to your private oasis: a heated pool with a cascading waterfall, all set within a gated, resort-style yard. Entertain with ease at the slate-top built-in BBQ, perfect for hosting under the California sun.Upstairs, a spacious bonus room with a custom wet bar, fridge, and private balcony offers sweeping views and the perfect setting for gatherings or a quiet evening escape. Throughout the home, you’ll find custom paint finishes, designer window coverings, and thoughtful details that elevate every space.This Henry Ranch estate is more than a home—it’s a statement of luxury living, designed for those who appreciate sophistication, comfort, and style.
Contact an agent
Home facts
- Year built:2002
- Listing ID #:41115497
- Added:55 day(s) ago
- Updated:December 17, 2025 at 10:05 AM
Rooms and interior
- Bedrooms:4
- Total bathrooms:3
- Full bathrooms:2
- Living area:3,342 sq. ft.
Heating and cooling
- Cooling:Central Air
- Heating:Forced Air
Structure and exterior
- Roof:Tile
- Year built:2002
- Building area:3,342 sq. ft.
- Lot area:0.25 Acres
Utilities
- Water:Public
Finances and disclosures
- Price:$2,400,000
- Price per sq. ft.:$718.13
New listings near 4 Henry Ranch Dr
- New
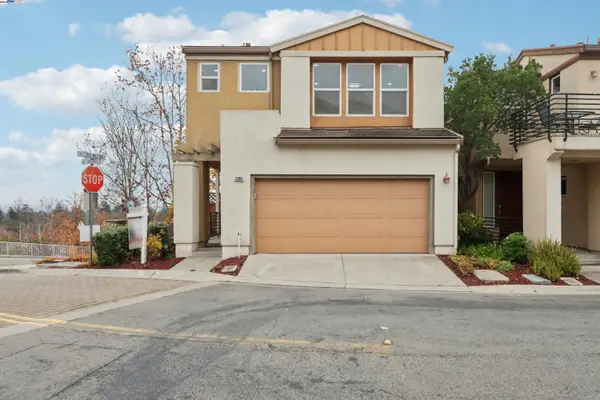 $1,349,000Active3 beds 4 baths1,962 sq. ft.
$1,349,000Active3 beds 4 baths1,962 sq. ft.3364 Chartwell St, San Ramon, CA 94583
MLS# 41118954Listed by: KELLER WILLIAMS REALTY - New
 $400,000Active3 beds 2 baths1,368 sq. ft.
$400,000Active3 beds 2 baths1,368 sq. ft.9085 Alcosta Blvd #317, San Ramon, CA 94583
MLS# 41119098Listed by: KELLER WILLIAMS REALTY - Open Sun, 2 to 4pmNew
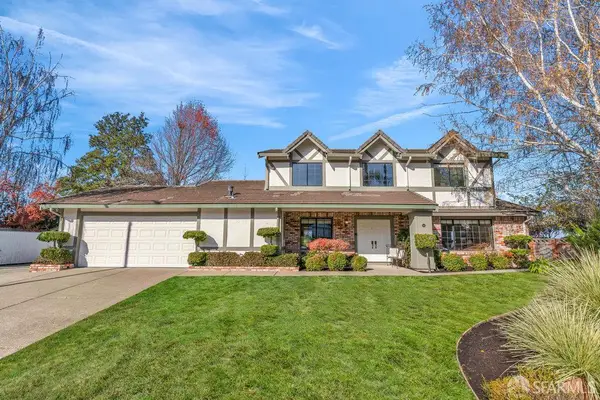 $1,648,000Active4 beds 3 baths2,339 sq. ft.
$1,648,000Active4 beds 3 baths2,339 sq. ft.56 Seneca Lane, San Ramon, CA 94583
MLS# 425091486Listed by: BERKSHIRE HATHAWAY-FRANCISCAN - New
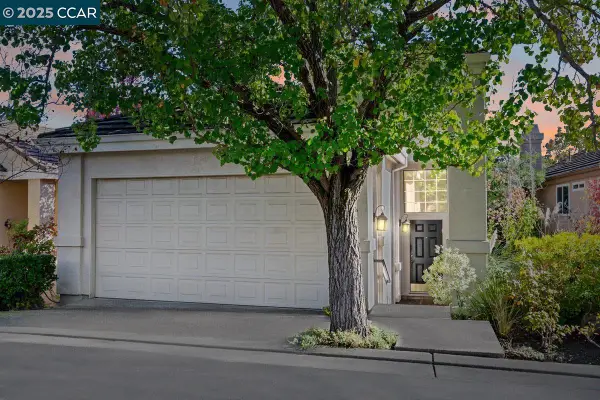 $1,399,800Active3 beds 3 baths2,044 sq. ft.
$1,399,800Active3 beds 3 baths2,044 sq. ft.226 Lakeridge Way, San Ramon, CA 94582
MLS# 41118435Listed by: COMPASS - New
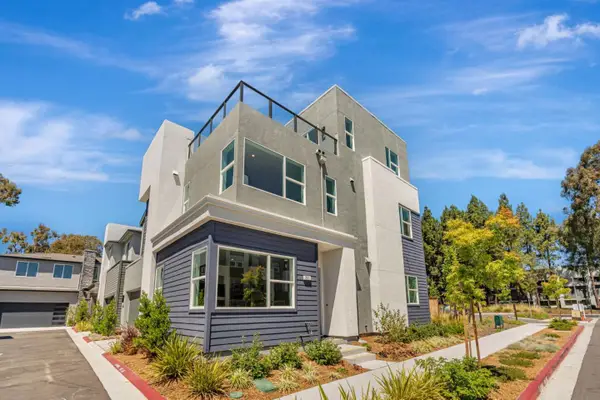 $1,968,000Active4 beds 5 baths2,714 sq. ft.
$1,968,000Active4 beds 5 baths2,714 sq. ft.522 Lapis Court, San Ramon, CA 94583
MLS# ML82029210Listed by: SUMMERHILL BROKERAGE, INC. - New
 $2,070,000Active4 beds 3 baths2,844 sq. ft.
$2,070,000Active4 beds 3 baths2,844 sq. ft.2552 Veneto Ct, San Ramon, CA 94583
MLS# 41118994Listed by: BHHS DRYSDALE PROPERTIES - New
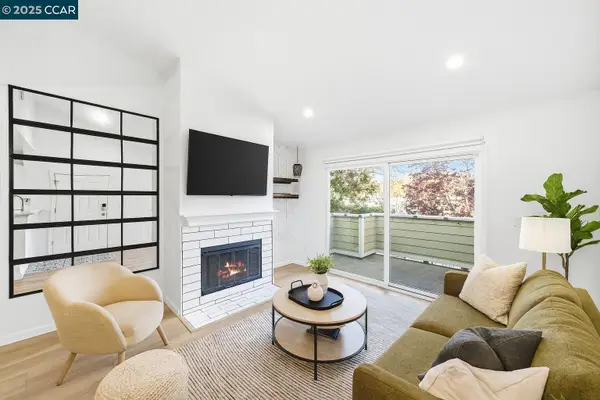 $499,000Active2 beds 1 baths749 sq. ft.
$499,000Active2 beds 1 baths749 sq. ft.130 Reflections Dr #28, San Ramon, CA 94583
MLS# 41117598Listed by: COLDWELL BANKER - Open Sat, 2 to 5pmNew
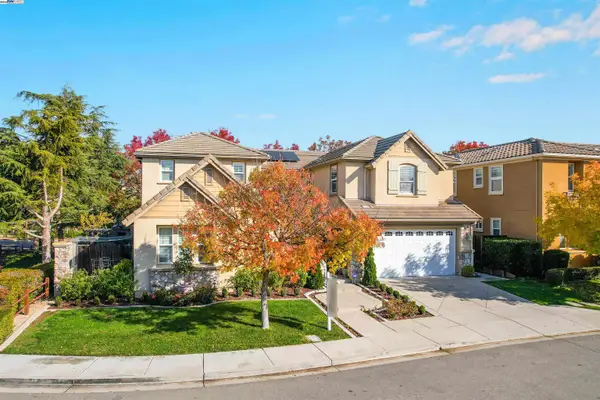 $2,749,000Active5 beds 5 baths4,060 sq. ft.
$2,749,000Active5 beds 5 baths4,060 sq. ft.826 Thayer Ct, SAN RAMON, CA 94582
MLS# 41118615Listed by: EXP REALTY OF CALIFORNIA, INC 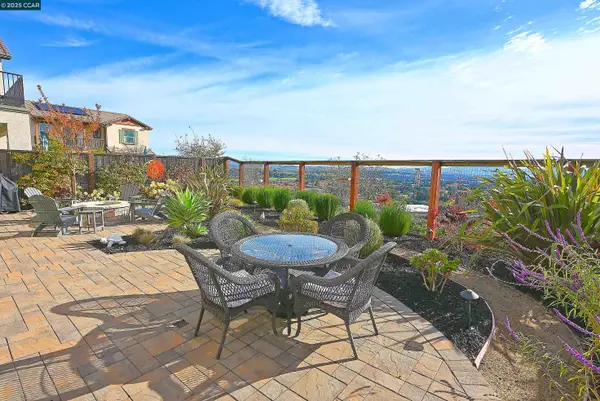 $1,850,000Pending4 beds 3 baths2,456 sq. ft.
$1,850,000Pending4 beds 3 baths2,456 sq. ft.528 Caprio Ct, San Ramon, CA 94583
MLS# 41118719Listed by: CHRISTIE'S INTL RE SERENO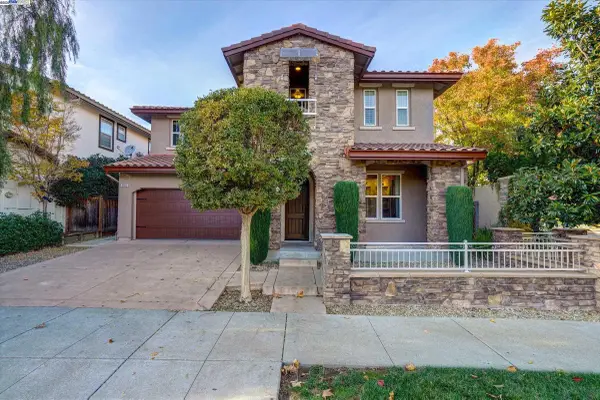 $2,035,000Active5 beds 4 baths2,866 sq. ft.
$2,035,000Active5 beds 4 baths2,866 sq. ft.3000 Enfield St, San Ramon, CA 94582
MLS# 41118759Listed by: REAL ESTATE ADVANTAGE GROUP
