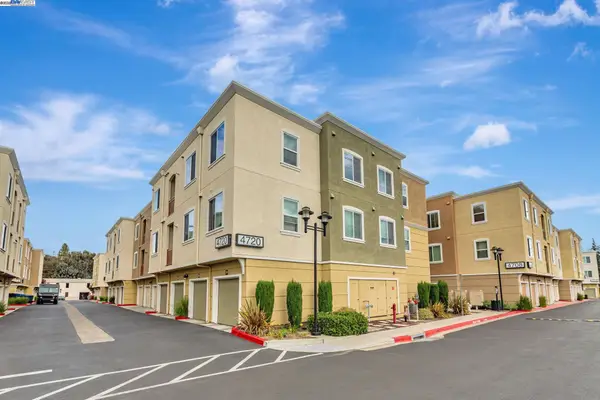406 Glastonbury Ct, San Ramon, CA 94582
Local realty services provided by:Better Homes and Gardens Real Estate Reliance Partners
406 Glastonbury Ct,San Ramon, CA 94582
$2,350,000
- 4 Beds
- 5 Baths
- 3,159 sq. ft.
- Single family
- Pending
Listed by: stacy hale, jaya joshi
Office: town real estate
MLS#:41114249
Source:CAMAXMLS
Price summary
- Price:$2,350,000
- Price per sq. ft.:$743.91
- Monthly HOA dues:$25
About this home
Stunning Avanti Heights home in Gale Ranch tucked away on a quiet court A charming covered porch with decorative arches leads you into a thoughtfully designed floor plan. Downstairs Bedroom Suite is perfect for guests or in-laws. Great Room has hardwood floors, gas fireplace, crown molding, recessed lighting & expansive glass doors and large dining area. The gourmet kitchen has slab granite countertops, stone tile backsplash, & a large island with bar seating. Stainless steel appliances include a built-in refrigerator, 5-burner gas cooktop, built-in oven & convection microwave. Enjoy a spacious walk-in pantry and a sunny breakfast nook. Large loft with ceiling fans & built-in cabinetry - ideal for a media space, office, or playroom. Spacious upstairs laundry room. There are 2 secondary bedroom suites w/ private bathrooms, ceiling fans & organizers in the closets. The Luxurious primary suite retreat to a generous primary bedroom featuring a coffered ceiling, crown molding, and ceiling fan. The spa-like bathroom offers two separate vanities, a soaking tub, a large walk-in shower w/ glass enclosure. The charming backyard is designed for entertaining w/ tiled & stone pavers patios, BBQ station, fountain, fruit trees & grassy areas.
Contact an agent
Home facts
- Year built:2015
- Listing ID #:41114249
- Added:47 day(s) ago
- Updated:November 26, 2025 at 08:18 AM
Rooms and interior
- Bedrooms:4
- Total bathrooms:5
- Full bathrooms:4
- Living area:3,159 sq. ft.
Heating and cooling
- Cooling:Ceiling Fan(s), Central Air
- Heating:Fireplace(s), Zoned
Structure and exterior
- Roof:Tile
- Year built:2015
- Building area:3,159 sq. ft.
- Lot area:0.12 Acres
Utilities
- Water:Public
Finances and disclosures
- Price:$2,350,000
- Price per sq. ft.:$743.91
New listings near 406 Glastonbury Ct
- New
 $778,000Active2 beds 3 baths1,188 sq. ft.
$778,000Active2 beds 3 baths1,188 sq. ft.305 Daybreak Court, San Ramon, CA 94583
MLS# 41118034Listed by: COLDWELL BANKER - New
 $936,000Active3 beds 2 baths1,456 sq. ft.
$936,000Active3 beds 2 baths1,456 sq. ft.3716 Mesa Vista Dr, San Ramon, CA 94583
MLS# 41117351Listed by: COLDWELL BANKER - New
 $389,900Active1 beds 1 baths624 sq. ft.
$389,900Active1 beds 1 baths624 sq. ft.255 Reflections Dr #21, San Ramon, CA 94583
MLS# 41117921Listed by: COMPASS - New
 $399,999Active1 beds 1 baths657 sq. ft.
$399,999Active1 beds 1 baths657 sq. ft.450 Bollinger Canyon Lane #390, San Ramon, CA 94582
MLS# ML82028073Listed by: BAY ONE REALTY - New
 $1,775,000Active4 beds 3 baths2,362 sq. ft.
$1,775,000Active4 beds 3 baths2,362 sq. ft.30 Suva Ct, San Ramon, CA 94582
MLS# 41117731Listed by: CATRINA R.E. & INVESTMENTS - New
 $598,000Active2 beds 2 baths914 sq. ft.
$598,000Active2 beds 2 baths914 sq. ft.745 Watson Canyon Ct #127, San Ramon, CA 94582
MLS# 41115819Listed by: PRIME METROPOLIS PROPERTIES INC  $738,000Pending3 beds 2 baths1,015 sq. ft.
$738,000Pending3 beds 2 baths1,015 sq. ft.4720 Norris Canyon Rd #206, San Ramon, CA 94583
MLS# 41117728Listed by: COLDWELL BANKER REALTY $798,000Pending2 beds 2 baths960 sq. ft.
$798,000Pending2 beds 2 baths960 sq. ft.52 Fircrest Ct, San Ramon, CA 94583
MLS# 41117098Listed by: COMPASS- New
 $3,888,888Active5 beds 6 baths5,277 sq. ft.
$3,888,888Active5 beds 6 baths5,277 sq. ft.2105 Elderberry Drive, San Ramon, CA 94582
MLS# ML82026718Listed by: COMPASS - New
 $599,000Active2 beds 2 baths949 sq. ft.
$599,000Active2 beds 2 baths949 sq. ft.285 Reflections Dr #23, San Ramon, CA 94583
MLS# 41117422Listed by: COMPASS
