416 Ustilago Ct, San Ramon, CA 94582
Local realty services provided by:Better Homes and Gardens Real Estate Reliance Partners
416 Ustilago Ct,San Ramon, CA 94582
$1,999,000
- 4 Beds
- 3 Baths
- 2,224 sq. ft.
- Single family
- Pending
Listed by:kelly mcdougall
Office:compass
MLS#:41100797
Source:CAMAXMLS
Price summary
- Price:$1,999,000
- Price per sq. ft.:$898.83
- Monthly HOA dues:$40
About this home
There are so many positive attributes to this fantastic home, My Favorites are the absolutely stunning views out over the Bridges golf course to the clubhouse and beyond to the rolling hills. Huge flat yard with grass area for play or a future pool. Lush gardens surrounding the home makes you feel like you're in a park. When you enter the home, you are greeted with voluminous 2 story ceilings over the living and dining rooms. Light filled kitchen with white cabinets, slab granite counters, SS appliances, island & breakfast nook. Family room has a decorative gas fireplace. Both the kitchen & family rooms look out to the backyard and views. Main level primary bedroom with doors out to the backyard. Primary bathroom with walk in shower and soaking tub. Upstairs you'll find 3 more bedrooms (the 4th bedroom doesn't have a door/closet. Being used as a guest bedroom/office). Home is located towards the end of the court and just a minute walk to park. Located close to shopping, restaurants, the club, parks & commuter routes.
Contact an agent
Home facts
- Year built:2003
- Listing ID #:41100797
- Added:118 day(s) ago
- Updated:October 09, 2025 at 07:16 AM
Rooms and interior
- Bedrooms:4
- Total bathrooms:3
- Full bathrooms:2
- Living area:2,224 sq. ft.
Heating and cooling
- Cooling:Central Air
- Heating:Forced Air
Structure and exterior
- Roof:Tile
- Year built:2003
- Building area:2,224 sq. ft.
- Lot area:0.17 Acres
Utilities
- Water:Public
Finances and disclosures
- Price:$1,999,000
- Price per sq. ft.:$898.83
New listings near 416 Ustilago Ct
- New
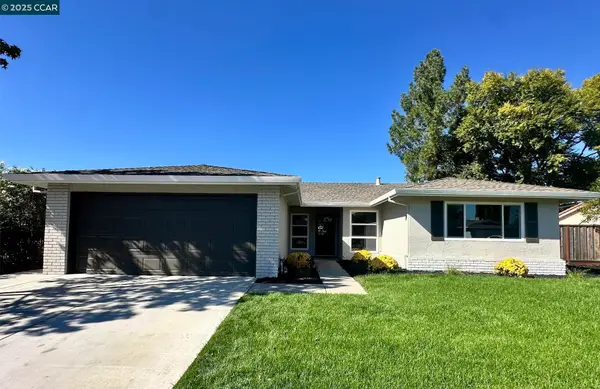 $1,498,000Active4 beds 2 baths1,520 sq. ft.
$1,498,000Active4 beds 2 baths1,520 sq. ft.3163 Christopher Way, San Ramon, CA 94583
MLS# 41114019Listed by: GOLDEN GATE SOTHEBY'S INT'L RE - New
 $899,800Active3 beds 3 baths1,790 sq. ft.
$899,800Active3 beds 3 baths1,790 sq. ft.600 Guaymas Ct, San Ramon, CA 94583
MLS# 41114038Listed by: CHRISTIE'S INTL RE SERENO - New
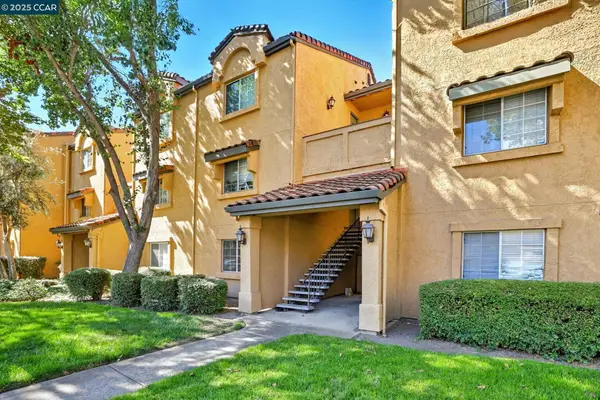 $429,000Active1 beds 1 baths657 sq. ft.
$429,000Active1 beds 1 baths657 sq. ft.805 Watson Canyon Ct #163, San Ramon, CA 94582
MLS# 41114015Listed by: COMPASS - New
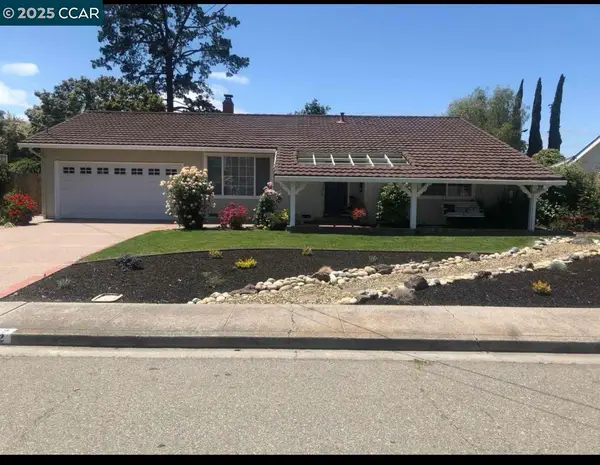 $1,300,000Active3 beds 2 baths1,368 sq. ft.
$1,300,000Active3 beds 2 baths1,368 sq. ft.7472 Blue Fox Way, San Ramon, CA 94583
MLS# 41113971Listed by: EXP REALTY OF CALIFORNIA INC. - New
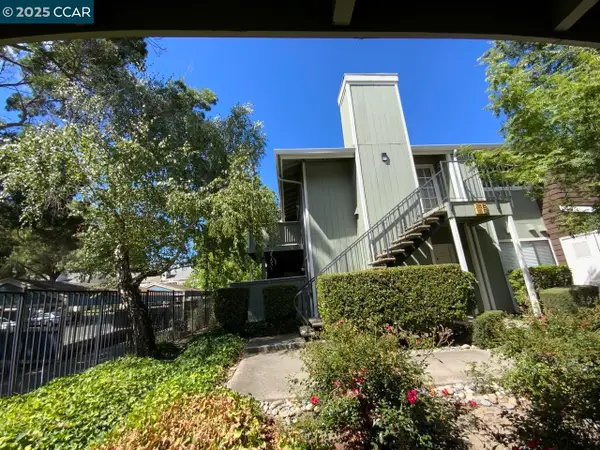 Listed by BHGRE$498,000Active1 beds 1 baths685 sq. ft.
Listed by BHGRE$498,000Active1 beds 1 baths685 sq. ft.205 Compton Cir #B, San Ramon, CA 94583
MLS# 41111929Listed by: BETTER HOMES AND GARDENS RP - New
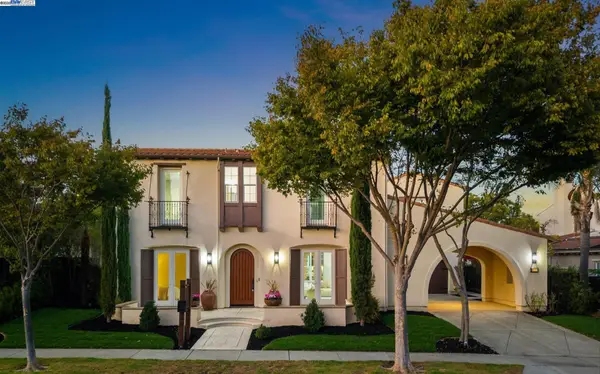 $2,650,000Active5 beds 4 baths4,558 sq. ft.
$2,650,000Active5 beds 4 baths4,558 sq. ft.406 Melrose Ct, San Ramon, CA 94582
MLS# 41113009Listed by: INTERO REAL ESTATE SERVICES - New
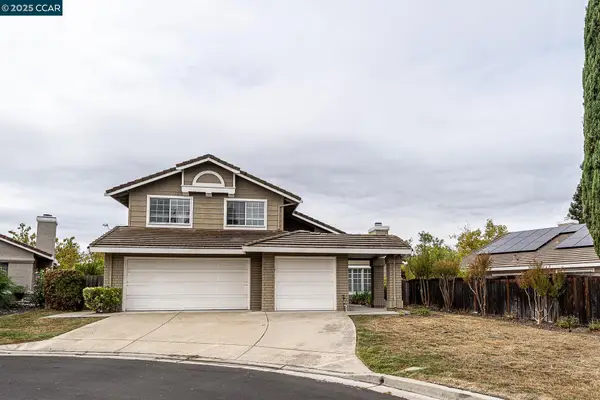 $1,750,000Active4 beds 3 baths2,804 sq. ft.
$1,750,000Active4 beds 3 baths2,804 sq. ft.10 Bryce Canyon Pl, San Ramon, CA 94582
MLS# 41113704Listed by: CLARKSON SANTORO INC. - New
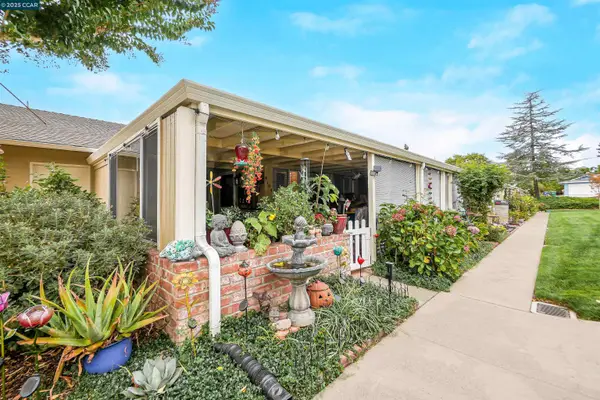 $439,000Active2 beds 1 baths780 sq. ft.
$439,000Active2 beds 1 baths780 sq. ft.9104 Craydon Cir, San Ramon, CA 94583
MLS# 41113709Listed by: EXP REALTY OF CALIFORNIA INC. - New
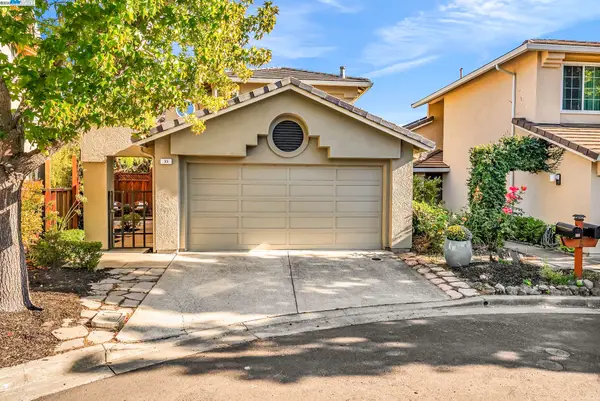 $1,348,000Active3 beds 3 baths1,488 sq. ft.
$1,348,000Active3 beds 3 baths1,488 sq. ft.33 Lakeridge Court, San Ramon, CA 94582
MLS# 41113049Listed by: COMPASS - New
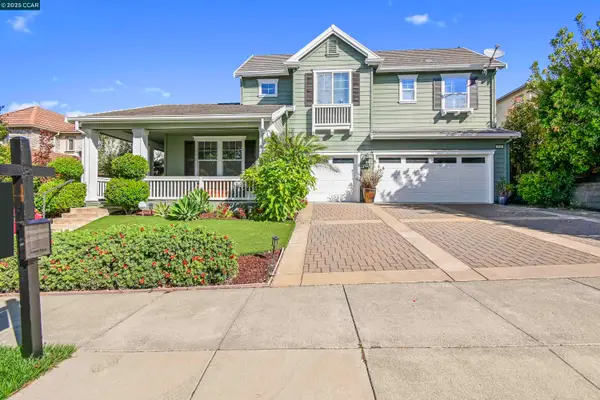 $2,688,000Active5 beds 4 baths4,176 sq. ft.
$2,688,000Active5 beds 4 baths4,176 sq. ft.5430 Sherwood Way, San Ramon, CA 94582
MLS# 41113631Listed by: REAL ESTATE SOURCE, INC.
