5110 Rowan Dr, San Ramon, CA 94582
Local realty services provided by:Better Homes and Gardens Real Estate Royal & Associates
5110 Rowan Dr,San Ramon, CA 94582
$1,425,000
- 4 Beds
- 4 Baths
- 2,156 sq. ft.
- Single family
- Pending
Listed by:khrista jarvis
Office:coldwell banker realty
MLS#:41111829
Source:CAMAXMLS
Price summary
- Price:$1,425,000
- Price per sq. ft.:$660.95
- Monthly HOA dues:$150
About this home
First time on the market, this meticulously maintained home is located in the highly sought after Portofino neighborhood of Gale Ranch. Private but mere steps away from immediate access to the Portofino Clubhouse amenities and a daycare center. The open concept floorplan opens to a family room extending to the beautifully appointed kitchen with white cabinetry, stylish light countertops with custom backsplash, and built-in stainless steel appliances. The main level is complete with a generously sized dining room. Discover a quiet primary bedroom retreat with an ensuite bathroom featuring dual sinks, walk-in shower and a spacious walk-in closet. The 2nd level is complete with 2 spacious secondary bedrooms, a shared hallway bath and a conveniently located laundry room. On the 3rd level, enjoy the quiet study/loft with built-in desks and an ensuite bedroom, perfect as an added hangout/entertainment room or a private 4th bedroom. While the home offers a low-maintenance yard, you’ll love the abundance of nearby parks and green spaces. Within walking distance to Quail Run Elementary & Park and just a short distance to Gale Ranch Middle School, Dougherty Valley High & shopping/dining at the City Center.
Contact an agent
Home facts
- Year built:2017
- Listing ID #:41111829
- Added:19 day(s) ago
- Updated:September 24, 2025 at 07:13 AM
Rooms and interior
- Bedrooms:4
- Total bathrooms:4
- Full bathrooms:3
- Living area:2,156 sq. ft.
Heating and cooling
- Cooling:Central Air
- Heating:Zoned
Structure and exterior
- Roof:Tile
- Year built:2017
- Building area:2,156 sq. ft.
- Lot area:0.06 Acres
Utilities
- Water:Public
Finances and disclosures
- Price:$1,425,000
- Price per sq. ft.:$660.95
New listings near 5110 Rowan Dr
- New
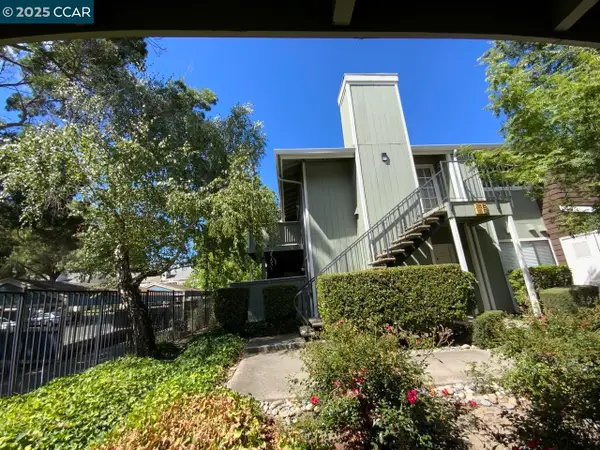 Listed by BHGRE$498,000Active1 beds 1 baths685 sq. ft.
Listed by BHGRE$498,000Active1 beds 1 baths685 sq. ft.205 Compton Cir #B, San Ramon, CA 94583
MLS# 41111929Listed by: BETTER HOMES AND GARDENS RP - New
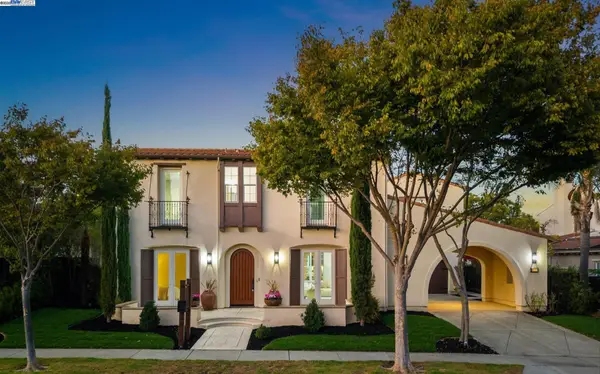 $2,650,000Active5 beds 4 baths4,558 sq. ft.
$2,650,000Active5 beds 4 baths4,558 sq. ft.406 Melrose Ct, San Ramon, CA 94582
MLS# 41113009Listed by: INTERO REAL ESTATE SERVICES - New
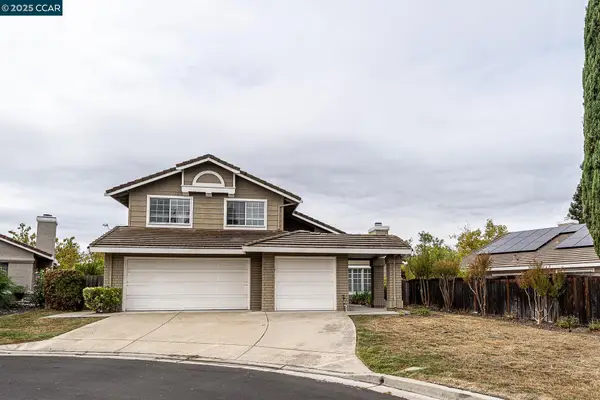 $1,750,000Active4 beds 3 baths2,804 sq. ft.
$1,750,000Active4 beds 3 baths2,804 sq. ft.10 Bryce Canyon Pl, San Ramon, CA 94582
MLS# 41113704Listed by: CLARKSON SANTORO INC. - New
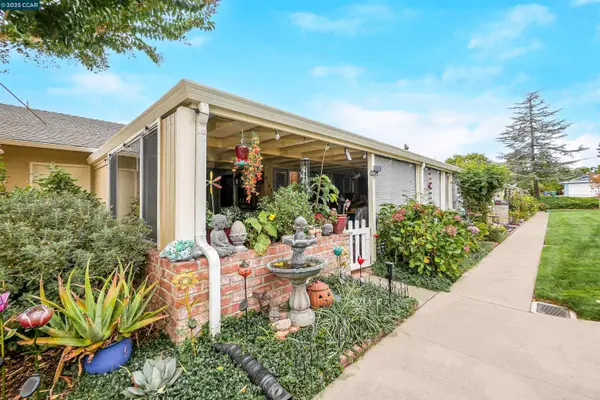 $439,000Active2 beds 1 baths780 sq. ft.
$439,000Active2 beds 1 baths780 sq. ft.9104 Craydon Cir, San Ramon, CA 94583
MLS# 41113709Listed by: EXP REALTY OF CALIFORNIA INC. - New
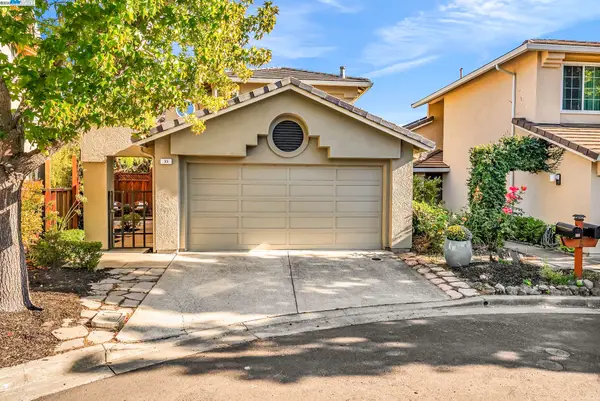 $1,348,000Active3 beds 3 baths1,488 sq. ft.
$1,348,000Active3 beds 3 baths1,488 sq. ft.33 Lakeridge Court, San Ramon, CA 94582
MLS# 41113049Listed by: COMPASS - New
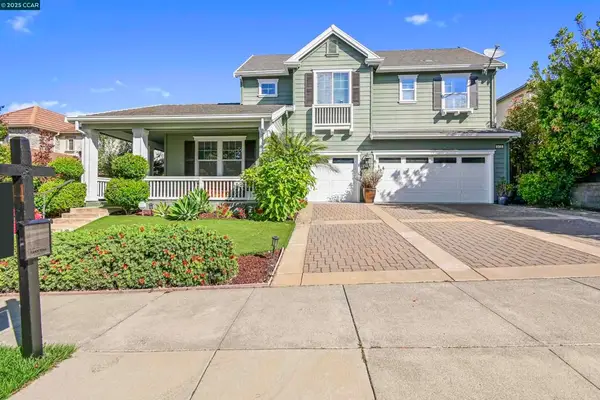 $2,688,000Active5 beds 4 baths4,176 sq. ft.
$2,688,000Active5 beds 4 baths4,176 sq. ft.5430 Sherwood Way, San Ramon, CA 94582
MLS# 41113631Listed by: REAL ESTATE SOURCE, INC. - New
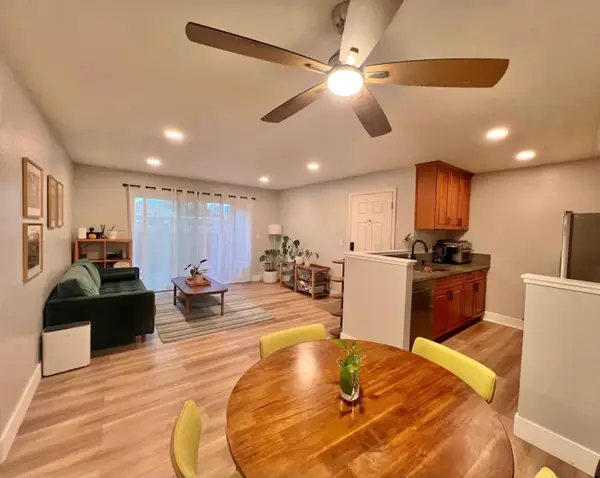 $518,000Active2 beds 1 baths749 sq. ft.
$518,000Active2 beds 1 baths749 sq. ft.130 Reflections Drive #14, San Ramon, CA 94583
MLS# 225128167Listed by: ASSURE REALTY CORP - New
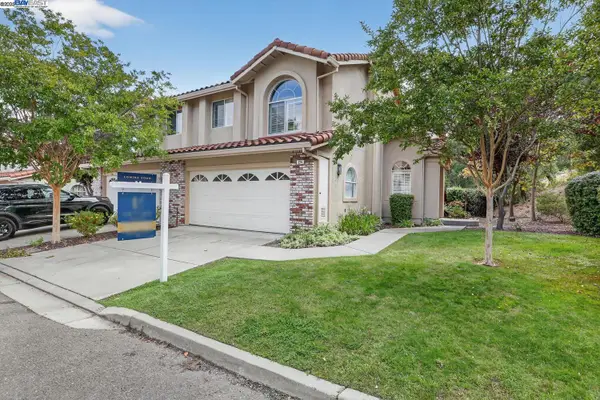 $1,098,800Active3 beds 3 baths1,587 sq. ft.
$1,098,800Active3 beds 3 baths1,587 sq. ft.214 Bellflower Dr, San Ramon, CA 94582
MLS# 41113218Listed by: VETTED REAL ESTATE - New
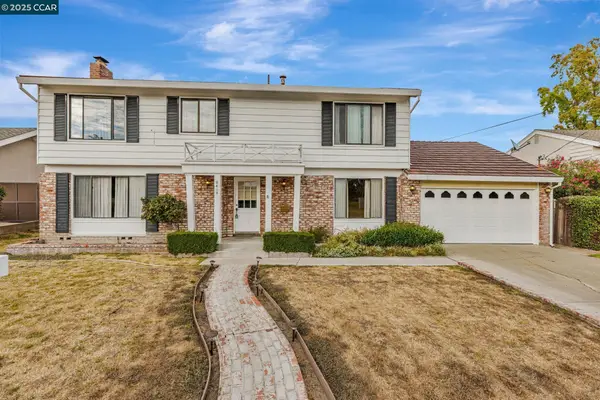 $1,450,000Active4 beds 3 baths2,088 sq. ft.
$1,450,000Active4 beds 3 baths2,088 sq. ft.9610 Belle Meade Dr, San Ramon, CA 94583
MLS# 41113489Listed by: COLDWELL BANKER - New
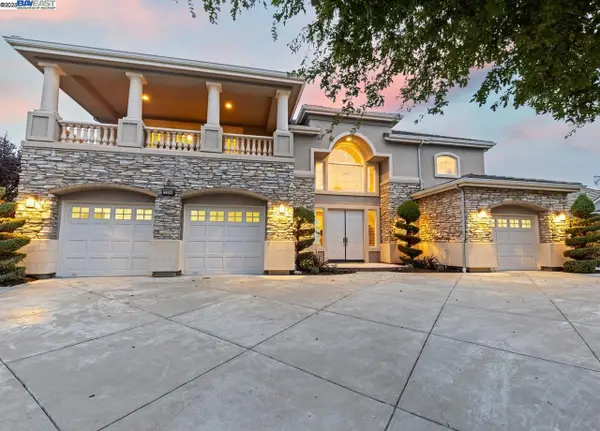 $3,598,000Active5 beds 6 baths5,017 sq. ft.
$3,598,000Active5 beds 6 baths5,017 sq. ft.3394 Ashbourne Cir, San Ramon, CA 94583
MLS# 41113429Listed by: COMPASS
