6010 Sunglow Terrace, San Ramon, CA 94583
Local realty services provided by:Better Homes and Gardens Real Estate Royal & Associates
6010 Sunglow Terrace,San Ramon, CA 94583
$1,468,000
- 4 Beds
- 4 Baths
- 2,092 sq. ft.
- Single family
- Pending
Listed by: jenny qian
Office: summerhill brokerage, inc.
MLS#:ML82027622
Source:CA_BRIDGEMLS
Price summary
- Price:$1,468,000
- Price per sq. ft.:$701.72
- Monthly HOA dues:$140
About this home
Park location Plan 2 Rows offers 4 bedrooms plus 3.5 bathrooms, featuring a side-by-side garage and a first-floor bedroom perfect for guests. The front entry opens to a charming community park. Its open-concept layout showcases a spacious kitchen with a generous center island, a cozy dining area, and an adjacent office that works as a flexible-use space. A large outdoor deck creates a perfect setting for relaxing or dining al fresco. Interior features include sleek shaker-style paint-grade cabinets and stylish 4" recessed lighting throughout, engineered wood flooring in main living area and front entrance. Solar panels are available through lease or purchase. Home is single-family detached, mapped as condominium. City Village, a new neighborhood from award-winning builder SummerHill Homes, includes 404 well-designed homes in San Ramon. Residents benefit from a 2-acre public park, scenic walking and bike trails, serene seating areas, and a shared BBQ zone. Close to City Walk district and just a mile from lively City Center shops, restaurants, Iron Horse Trail, top schools, transit, and employers. Note: Images shown are of model home. Please visit City Village Sales Office to tour.
Contact an agent
Home facts
- Year built:2025
- Listing ID #:ML82027622
- Added:43 day(s) ago
- Updated:December 28, 2025 at 06:42 AM
Rooms and interior
- Bedrooms:4
- Total bathrooms:4
- Full bathrooms:3
- Living area:2,092 sq. ft.
Heating and cooling
- Cooling:Central Air
- Heating:Forced Air, Heat Pump, Zoned
Structure and exterior
- Roof:Shingle
- Year built:2025
- Building area:2,092 sq. ft.
- Lot area:0.04 Acres
Finances and disclosures
- Price:$1,468,000
- Price per sq. ft.:$701.72
New listings near 6010 Sunglow Terrace
- New
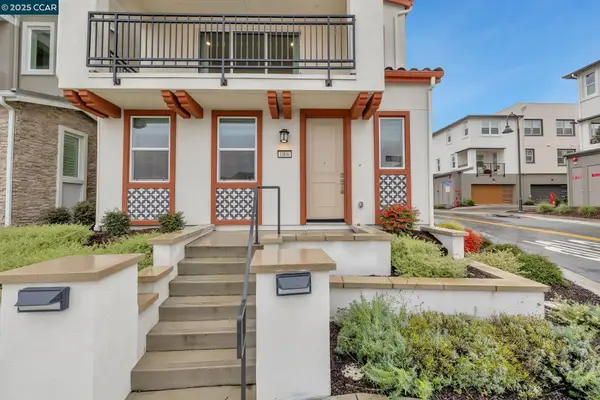 $1,795,000Active4 beds 4 baths2,838 sq. ft.
$1,795,000Active4 beds 4 baths2,838 sq. ft.1006 Mary Beth Ter, San Ramon, CA 94583
MLS# 41119559Listed by: REALTY ONE GROUP TODAY - Open Sun, 1 to 4pm
 $1,349,000Active3 beds 4 baths1,962 sq. ft.
$1,349,000Active3 beds 4 baths1,962 sq. ft.3364 Chartwell St, San Ramon, CA 94583
MLS# 41118954Listed by: KELLER WILLIAMS REALTY  $598,000Active3 beds 2 baths1,368 sq. ft.
$598,000Active3 beds 2 baths1,368 sq. ft.9085 Alcosta Blvd #317, San Ramon, CA 94583
MLS# 41119098Listed by: KELLER WILLIAMS REALTY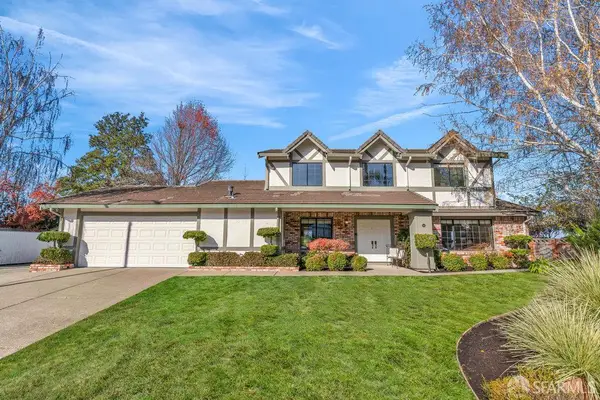 $1,648,000Pending4 beds 3 baths2,339 sq. ft.
$1,648,000Pending4 beds 3 baths2,339 sq. ft.56 Seneca Lane, San Ramon, CA 94583
MLS# 425091486Listed by: BERKSHIRE HATHAWAY-FRANCISCAN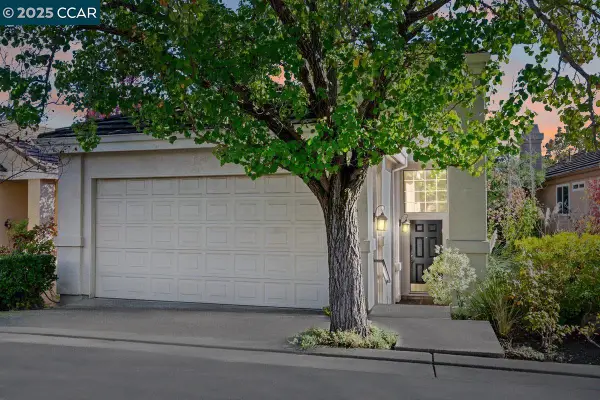 $1,399,800Active3 beds 3 baths2,044 sq. ft.
$1,399,800Active3 beds 3 baths2,044 sq. ft.226 Lakeridge Way, SAN RAMON, CA 94582
MLS# 41118435Listed by: COMPASS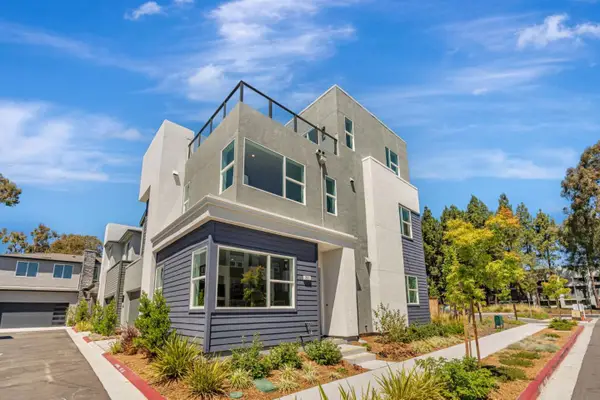 $1,968,000Active4 beds 5 baths2,714 sq. ft.
$1,968,000Active4 beds 5 baths2,714 sq. ft.522 Lapis Court, SAN RAMON, CA 94583
MLS# 82029210Listed by: SUMMERHILL BROKERAGE, INC.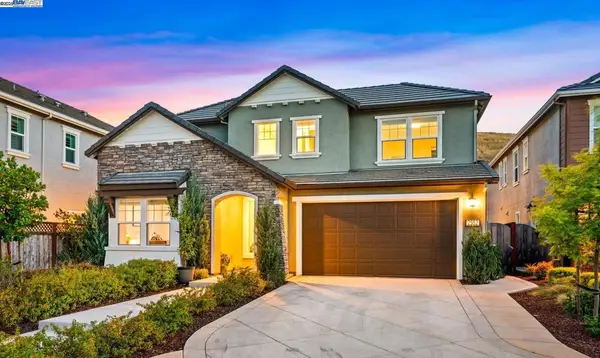 $2,070,000Pending4 beds 3 baths2,844 sq. ft.
$2,070,000Pending4 beds 3 baths2,844 sq. ft.2552 Veneto Ct, San Ramon, CA 94583
MLS# 41118994Listed by: BHHS DRYSDALE PROPERTIES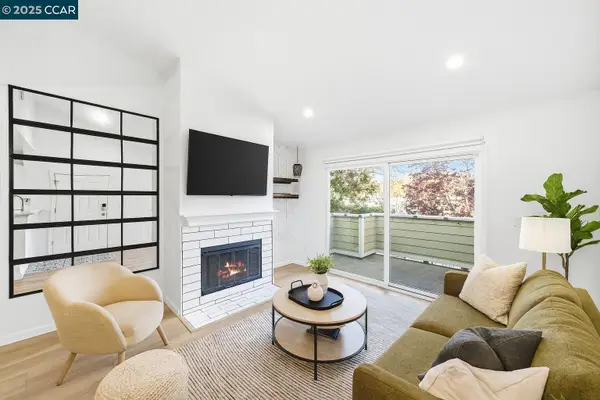 $499,000Active2 beds 1 baths749 sq. ft.
$499,000Active2 beds 1 baths749 sq. ft.130 Reflections Dr #28, San Ramon, CA 94583
MLS# 41117598Listed by: COLDWELL BANKER- Open Sun, 1 to 4pm
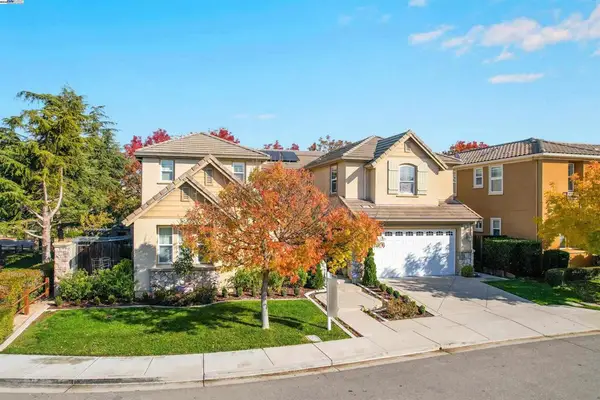 $2,749,000Active5 beds 5 baths4,060 sq. ft.
$2,749,000Active5 beds 5 baths4,060 sq. ft.826 Thayer Ct, San Ramon, CA 94582
MLS# 41118615Listed by: EXP REALTY OF CALIFORNIA, INC  $2,035,000Active5 beds 4 baths2,866 sq. ft.
$2,035,000Active5 beds 4 baths2,866 sq. ft.3000 Enfield St, San Ramon, CA 94582
MLS# 41118759Listed by: REAL ESTATE ADVANTAGE GROUP
