6132 Alpine Blue Dr, San Ramon, CA 94582
Local realty services provided by:Better Homes and Gardens Real Estate Royal & Associates
6132 Alpine Blue Dr,San Ramon, CA 94582
$2,299,988
- 4 Beds
- 4 Baths
- 3,000 sq. ft.
- Single family
- Active
Listed by:cindy han
Office:coldwell banker realty
MLS#:41115556
Source:CAMAXMLS
Price summary
- Price:$2,299,988
- Price per sq. ft.:$766.66
- Monthly HOA dues:$88
About this home
Elegant Toll Brothers Home in Gale Ranch. More than $270K upgrades from builder!!! This beautifully upgraded 4-bed, 3.5-bath residence includes a convenient first-floor guest suite. The open floor plan features a chef’s kitchen with premium cabinetry, granite counters, Sub-Zero refrigerator, full JenAir appliance package (oven combo, cooktop, dual dishwashers, and beverage center), plus a walk-in pantry. The bright great room seamlessly flows to a California room and a luxury covered deck—perfect for entertaining—while capturing breathtaking San Ramon hill views. Additional upgrades include wide-plank hardwood floors, custom fireplaces, wrought-iron staircase, enhanced windows and doors, and a whole-home water softener. Upstairs, enjoy a spacious loft, laundry room, and a spa-inspired primary suite featuring a freestanding tub, oversized shower, and dual walk-in closets. Community amenities include a resort-style pool, spa, gym, and clubhouse. Conveniently located near top-rated San Ramon schools, parks, shopping, and dining.
Contact an agent
Home facts
- Year built:2017
- Listing ID #:41115556
- Added:46 day(s) ago
- Updated:November 01, 2025 at 01:37 AM
Rooms and interior
- Bedrooms:4
- Total bathrooms:4
- Full bathrooms:3
- Living area:3,000 sq. ft.
Heating and cooling
- Cooling:Central Air
- Heating:Zoned
Structure and exterior
- Roof:Tile
- Year built:2017
- Building area:3,000 sq. ft.
- Lot area:0.09 Acres
Utilities
- Water:Public
Finances and disclosures
- Price:$2,299,988
- Price per sq. ft.:$766.66
New listings near 6132 Alpine Blue Dr
- Open Sat, 1 to 4pmNew
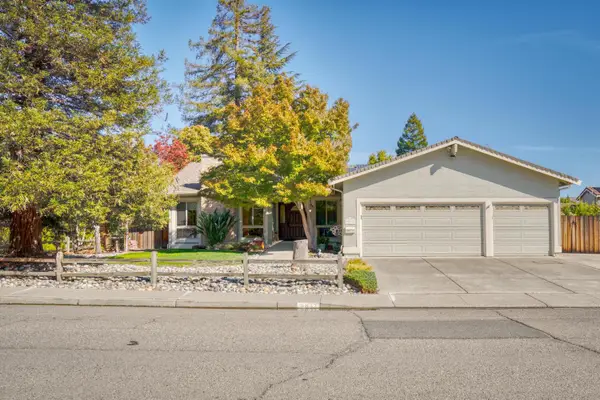 $1,299,990Active3 beds 2 baths1,899 sq. ft.
$1,299,990Active3 beds 2 baths1,899 sq. ft.9832 Del Mar Drive, San Ramon, CA 94583
MLS# 225139575Listed by: REALTY OF AMERICA - Open Sun, 2 to 4pmNew
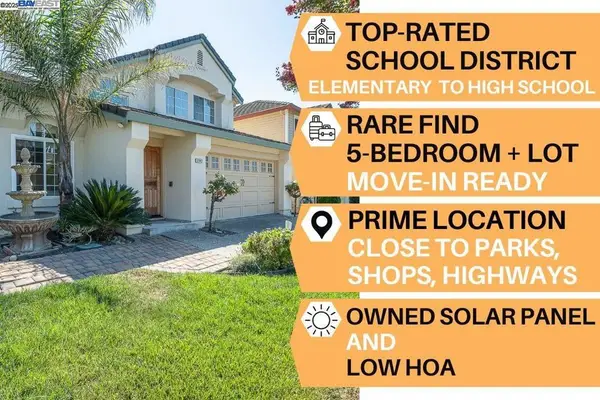 $1,688,888Active5 beds 3 baths2,480 sq. ft.
$1,688,888Active5 beds 3 baths2,480 sq. ft.2141 Bent Creek Dr, San Ramon, CA 94582
MLS# 41116349Listed by: EXP REALTY OF CALIFORNIA - New
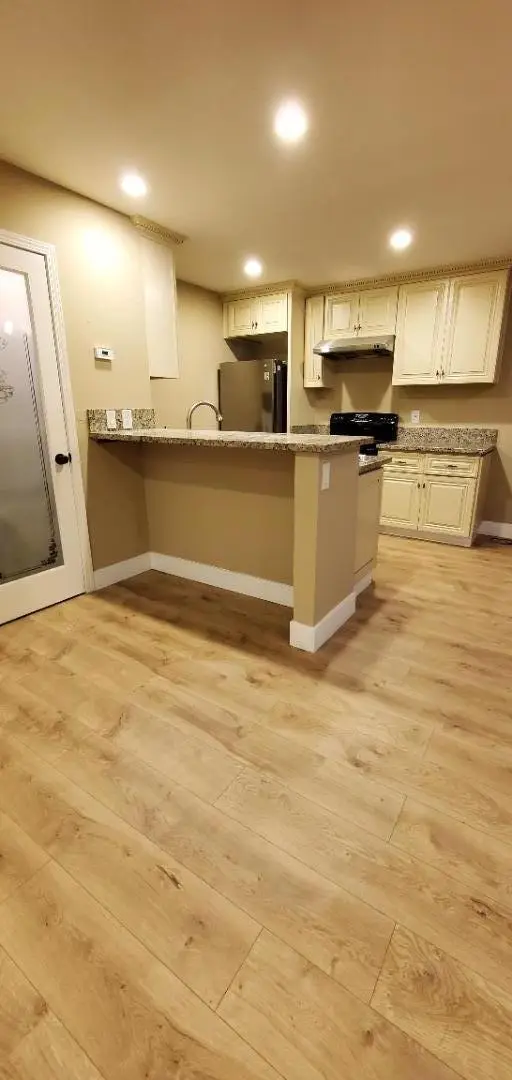 $488,000Active2 beds 1 baths952 sq. ft.
$488,000Active2 beds 1 baths952 sq. ft.9085 Alcosta Boulevard #419, San Ramon, CA 94583
MLS# ML82026370Listed by: APEX REAL ESTATE & FINANCIAL SERVICES - Open Sun, 1 to 4pmNew
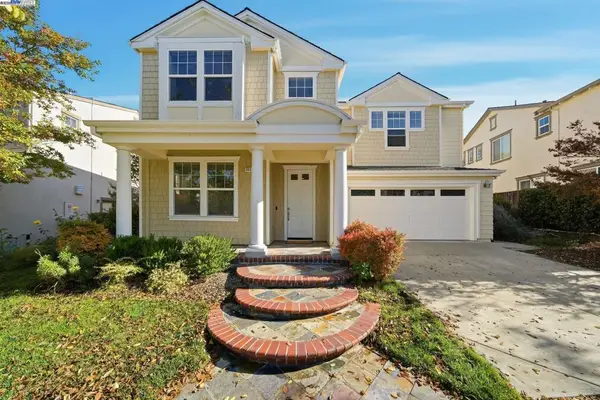 $1,799,999Active4 beds 3 baths2,408 sq. ft.
$1,799,999Active4 beds 3 baths2,408 sq. ft.3638 Sandalford Way, San Ramon, CA 94582
MLS# 41116242Listed by: KW ADVISORS - Open Sun, 1 to 4pmNew
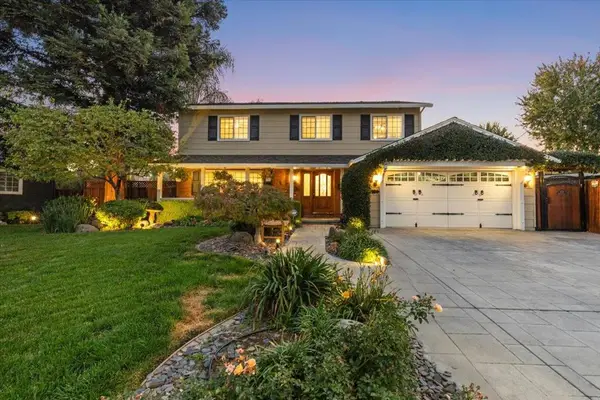 $1,575,000Active4 beds 3 baths2,247 sq. ft.
$1,575,000Active4 beds 3 baths2,247 sq. ft.434 Devon Court, San Ramon, CA 94583
MLS# ML82025943Listed by: LPT REALTY - Open Sun, 1 to 4pmNew
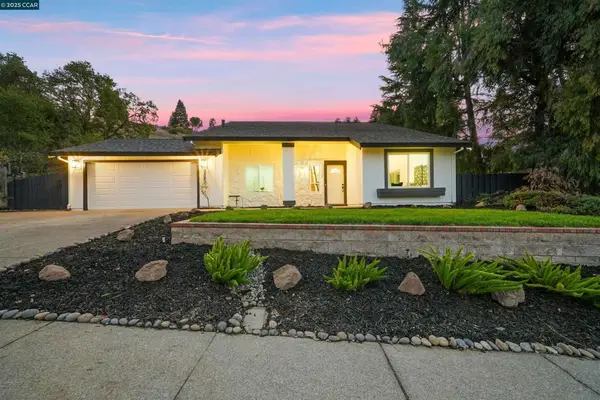 $1,998,000Active5 beds 3 baths2,060 sq. ft.
$1,998,000Active5 beds 3 baths2,060 sq. ft.2482 Wildhorse Dr, San Ramon, CA 94583
MLS# 41116190Listed by: LUXE REAL ESTATE - New
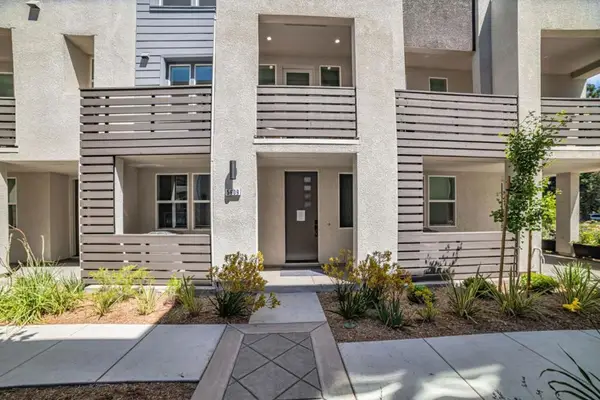 $1,228,000Active4 beds 4 baths1,988 sq. ft.
$1,228,000Active4 beds 4 baths1,988 sq. ft.3106 Seashell Terrace, San Ramon, CA 94583
MLS# ML82026205Listed by: SUMMERHILL BROKERAGE, INC. - Open Sun, 12:30 to 3:30pmNew
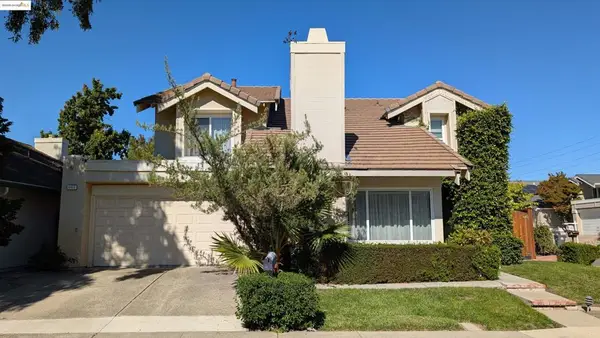 $1,499,000Active4 beds 3 baths1,847 sq. ft.
$1,499,000Active4 beds 3 baths1,847 sq. ft.10013 Foxboro Ct, San Ramon, CA 94583
MLS# 41116119Listed by: THE WELCOME HOME REALTY - Open Sun, 2 to 4:30pmNew
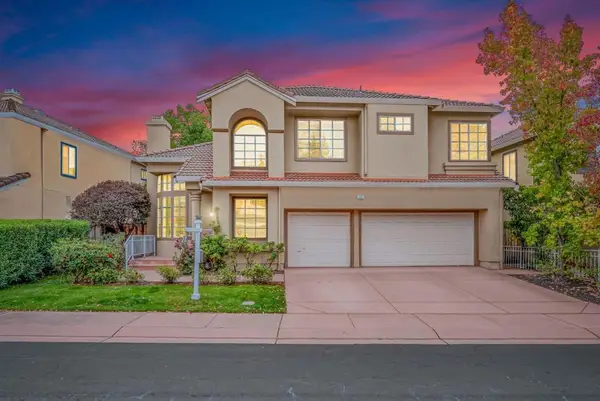 $1,850,000Active4 beds 3 baths2,411 sq. ft.
$1,850,000Active4 beds 3 baths2,411 sq. ft.221 Victory Circle, San Ramon, CA 94582
MLS# ML82025505Listed by: KW SILICON CITY - New
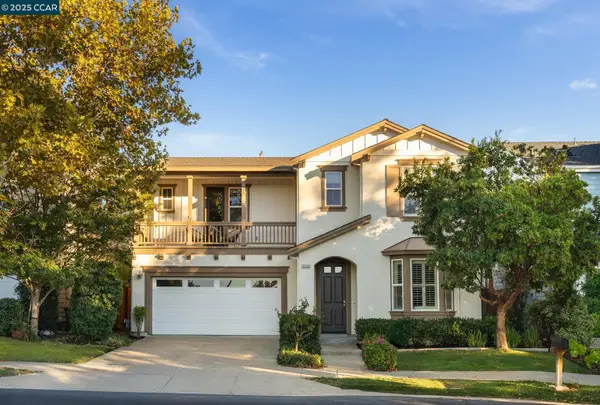 $1,899,000Active4 beds 3 baths2,408 sq. ft.
$1,899,000Active4 beds 3 baths2,408 sq. ft.3056 Silva Way, San Ramon, CA 94582
MLS# 41116094Listed by: COLDWELL BANKER REALTY
