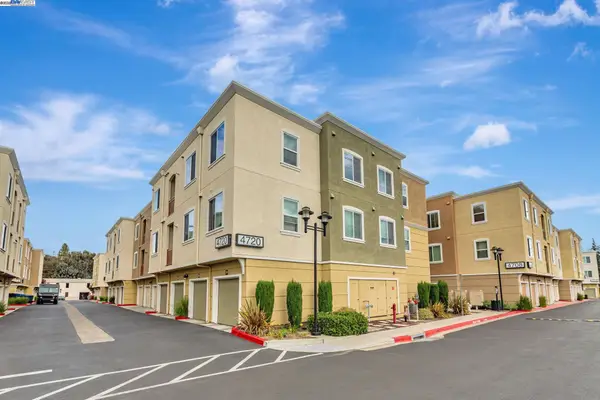6260 Main Branch Rd, San Ramon, CA 94582
Local realty services provided by:Better Homes and Gardens Real Estate Royal & Associates
6260 Main Branch Rd,San Ramon, CA 94582
$1,099,000
- 3 Beds
- 3 Baths
- 1,763 sq. ft.
- Condominium
- Active
Listed by: shikha kapur
Office: keller williams realty
MLS#:41116410
Source:CAMAXMLS
Price summary
- Price:$1,099,000
- Price per sq. ft.:$623.37
- Monthly HOA dues:$250
About this home
This Northwest-facing 3-bed + loft, 2.5-bath townhome-style condo is in the desirable Gale Ranch Cantera community, offering comfort, functionality, and prime location. Built in 2017, this upgraded home features an open-concept layout with natural light, high ceilings, and hardwood floors. The gourmet kitchen includes a large center island, granite countertops, gas range, and stainless steel appliances. The spacious great room flows into the dining area—ideal for entertaining or relaxing. Upstairs, the versatile loft can serve as a home office or playroom. The large primary suite includes dual walk-in closets and a spa-like ensuite. Secondary bedrooms are generously sized, each with walk-in closets. Additional features include dual-pane windows, recessed lighting, water softener, and a 2-car side-by-side garage with built-in storage. Located in a family-friendly neighborhood with walkable access to top-rated schools—Quail Run Elementary, Gale Ranch Middle, and Dougherty Valley High—plus nearby parks, trails, and shopping. Just minutes from Gale Ranch Plaza, BART, and major freeways for easy commuting.
Contact an agent
Home facts
- Year built:2017
- Listing ID #:41116410
- Added:166 day(s) ago
- Updated:November 26, 2025 at 03:02 PM
Rooms and interior
- Bedrooms:3
- Total bathrooms:3
- Full bathrooms:2
- Living area:1,763 sq. ft.
Heating and cooling
- Cooling:Central Air
- Heating:Zoned
Structure and exterior
- Roof:Tile
- Year built:2017
- Building area:1,763 sq. ft.
- Lot area:0.03 Acres
Utilities
- Water:Public
Finances and disclosures
- Price:$1,099,000
- Price per sq. ft.:$623.37
New listings near 6260 Main Branch Rd
- New
 $778,000Active2 beds 3 baths1,188 sq. ft.
$778,000Active2 beds 3 baths1,188 sq. ft.305 Daybreak Court, San Ramon, CA 94583
MLS# 41118034Listed by: COLDWELL BANKER - New
 $936,000Active3 beds 2 baths1,456 sq. ft.
$936,000Active3 beds 2 baths1,456 sq. ft.3716 Mesa Vista Dr, San Ramon, CA 94583
MLS# 41117351Listed by: COLDWELL BANKER - New
 $389,900Active1 beds 1 baths624 sq. ft.
$389,900Active1 beds 1 baths624 sq. ft.255 Reflections Dr #21, San Ramon, CA 94583
MLS# 41117921Listed by: COMPASS - New
 $399,999Active1 beds 1 baths657 sq. ft.
$399,999Active1 beds 1 baths657 sq. ft.450 Bollinger Canyon Lane #390, San Ramon, CA 94582
MLS# ML82028073Listed by: BAY ONE REALTY - New
 $1,775,000Active4 beds 3 baths2,362 sq. ft.
$1,775,000Active4 beds 3 baths2,362 sq. ft.30 Suva Ct, San Ramon, CA 94582
MLS# 41117731Listed by: CATRINA R.E. & INVESTMENTS - New
 $598,000Active2 beds 2 baths914 sq. ft.
$598,000Active2 beds 2 baths914 sq. ft.745 Watson Canyon Ct #127, San Ramon, CA 94582
MLS# 41115819Listed by: PRIME METROPOLIS PROPERTIES INC  $738,000Pending3 beds 2 baths1,015 sq. ft.
$738,000Pending3 beds 2 baths1,015 sq. ft.4720 Norris Canyon Rd #206, San Ramon, CA 94583
MLS# 41117728Listed by: COLDWELL BANKER REALTY $798,000Pending2 beds 2 baths960 sq. ft.
$798,000Pending2 beds 2 baths960 sq. ft.52 Fircrest Ct, San Ramon, CA 94583
MLS# 41117098Listed by: COMPASS- New
 $3,888,888Active5 beds 6 baths5,277 sq. ft.
$3,888,888Active5 beds 6 baths5,277 sq. ft.2105 Elderberry Drive, San Ramon, CA 94582
MLS# ML82026718Listed by: COMPASS - New
 $599,000Active2 beds 2 baths949 sq. ft.
$599,000Active2 beds 2 baths949 sq. ft.285 Reflections Dr #23, San Ramon, CA 94583
MLS# 41117422Listed by: COMPASS
