7840 Stoneleaf Drive, San Ramon, CA 94582
Local realty services provided by:Better Homes and Gardens Real Estate Royal & Associates
7840 Stoneleaf Drive,San Ramon, CA 94582
$1,145,000
- 3 Beds
- 3 Baths
- 1,730 sq. ft.
- Townhouse
- Active
Listed by:terry moore
Office:coldwell banker
MLS#:41099711
Source:CAMAXMLS
Price summary
- Price:$1,145,000
- Price per sq. ft.:$661.85
- Monthly HOA dues:$300
About this home
Enjoy the Good Life at Abbington in the Mosaic neighborhood in the desirable community at Gale Ranch. Entering through the private courtyard professionally landscaped with a soothing fountain you'll find this 3 Bedroom & 2.5 Bath Townhome, 1730 SF, home with hardwood flooring and tile entry. This former model home offers a spacious family/great room with a fireplace, media center. The balcony flows to the kitchen that boasts SS appliances inc. a 5 burner gas range, granite counters & a chef like island with storage. The adjacent dining room is complete with large windows providing lots of natural light, a built in work area with cabinets for more storage. The primary suite has a walk in closet, shower w/glass door, and shower surround. The 2nd BR has a walk in closet w/ views of the courtyard. Just minutes away from the top rated SRV schools, Mosaic pool, the City Center, shopping restaurants, HWY 680, Iron Horse Trail and Dublin BART.
Contact an agent
Home facts
- Year built:2007
- Listing ID #:41099711
- Added:86 day(s) ago
- Updated:August 30, 2025 at 01:48 PM
Rooms and interior
- Bedrooms:3
- Total bathrooms:3
- Full bathrooms:2
- Living area:1,730 sq. ft.
Heating and cooling
- Cooling:Ceiling Fan(s), Central Air
- Heating:Forced Air, Natural Gas
Structure and exterior
- Roof:Tile
- Year built:2007
- Building area:1,730 sq. ft.
Utilities
- Water:Public, Water District
Finances and disclosures
- Price:$1,145,000
- Price per sq. ft.:$661.85
New listings near 7840 Stoneleaf Drive
- New
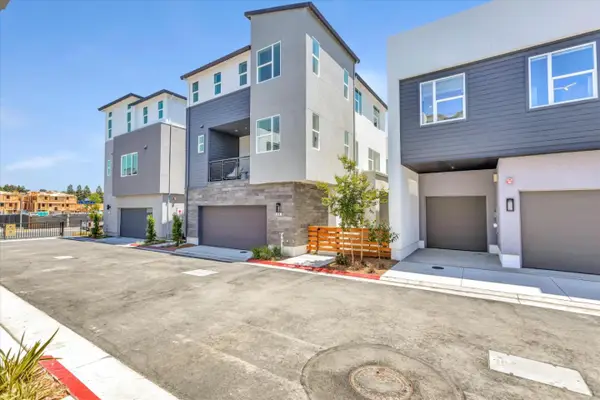 $1,588,000Active4 beds 4 baths2,219 sq. ft.
$1,588,000Active4 beds 4 baths2,219 sq. ft.321 Isabelline Court, SAN RAMON, CA 94583
MLS# 82019729Listed by: SUMMERHILL BROKERAGE INC - Open Sun, 1 to 4pmNew
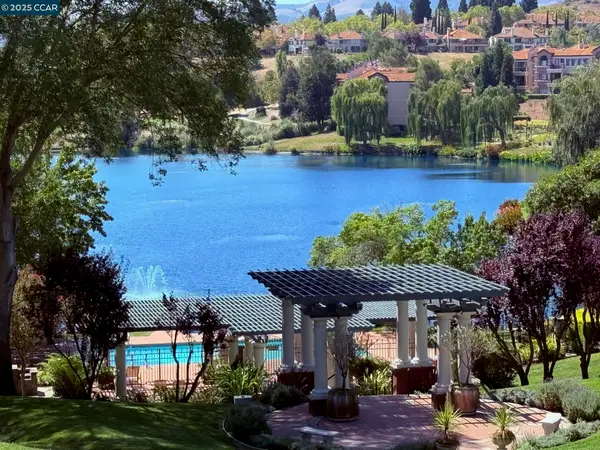 $1,275,000Active3 beds 3 baths2,152 sq. ft.
$1,275,000Active3 beds 3 baths2,152 sq. ft.3019 Tahoe Pl, SAN RAMON, CA 94582
MLS# 41109758Listed by: COMPASS - New
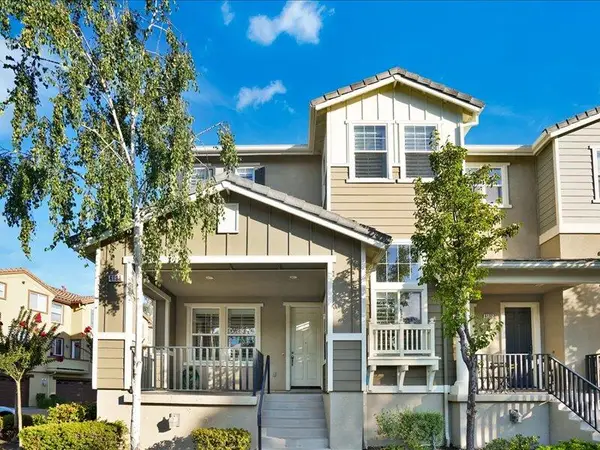 $1,350,000Active5 beds 3 baths2,579 sq. ft.
$1,350,000Active5 beds 3 baths2,579 sq. ft.6130 Yardley Lane, SAN RAMON, CA 94582
MLS# 82019460Listed by: LPT REALTY - New
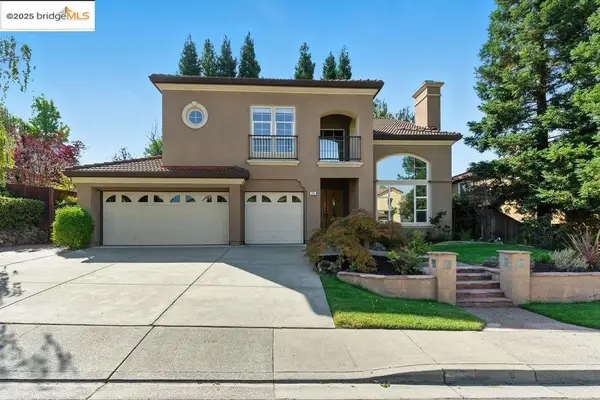 $2,345,000Active4 beds 3 baths3,189 sq. ft.
$2,345,000Active4 beds 3 baths3,189 sq. ft.205 Dandelion Ln, San Ramon, CA 94582
MLS# 41109704Listed by: LA BAY PROPERTIES - New
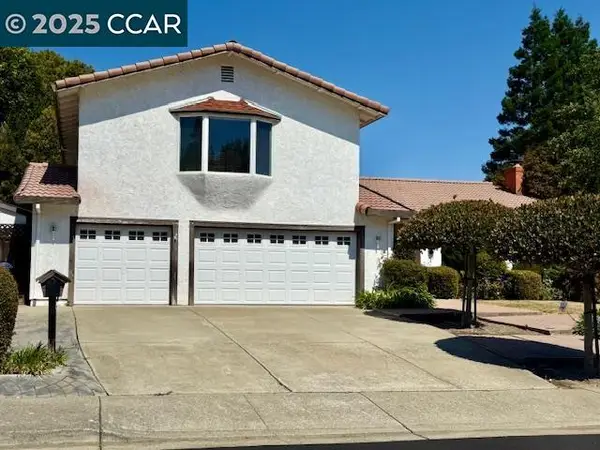 $1,299,000Active4 beds 3 baths2,682 sq. ft.
$1,299,000Active4 beds 3 baths2,682 sq. ft.44 Dos Rios Ct, San Ramon, CA 94583
MLS# 41109537Listed by: KELLER WILLIAMS REALTY - Open Sun, 11am to 4pmNew
 $1,188,000Active3 beds 4 baths1,716 sq. ft.
$1,188,000Active3 beds 4 baths1,716 sq. ft.3005 Ivory Terrace, SAN RAMON, CA 94583
MLS# 82019454Listed by: SUMMERHILL BROKERAGE, INC. - Open Sun, 1 to 4pmNew
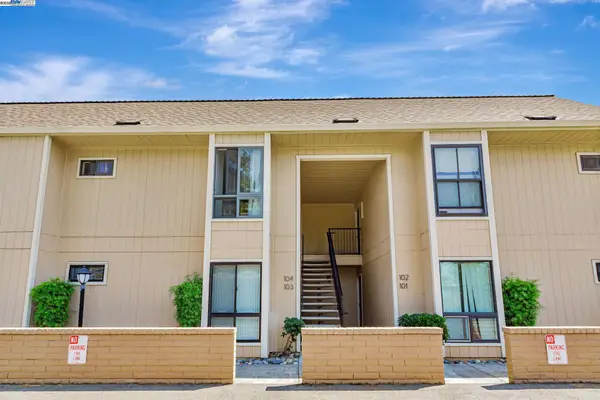 $500,000Active2 beds 1 baths916 sq. ft.
$500,000Active2 beds 1 baths916 sq. ft.8975 Alcosta Blvd #104, SAN RAMON, CA 94583
MLS# 41109162Listed by: TSG PREMIER REALTY - Open Sun, 1:30 to 3:30pmNew
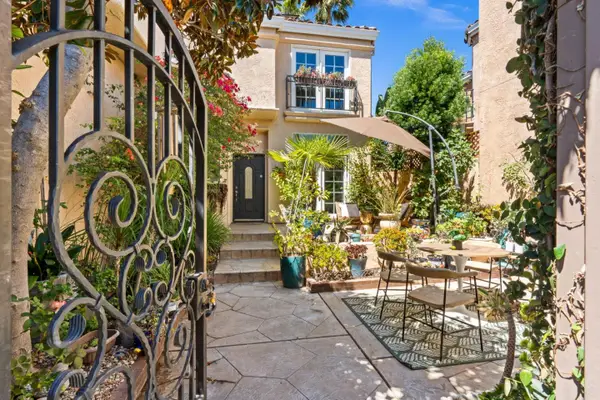 $1,498,000Active4 beds 3 baths2,353 sq. ft.
$1,498,000Active4 beds 3 baths2,353 sq. ft.205 Majorca Drive, SAN RAMON, CA 94582
MLS# 82019360Listed by: COMPASS - New
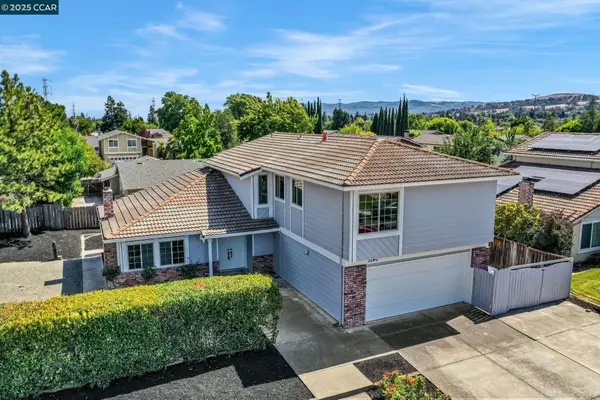 $1,595,000Active4 beds 3 baths2,193 sq. ft.
$1,595,000Active4 beds 3 baths2,193 sq. ft.3240 De Anza Pl, San Ramon, CA 94583
MLS# 41100921Listed by: COLDWELL BANKER - New
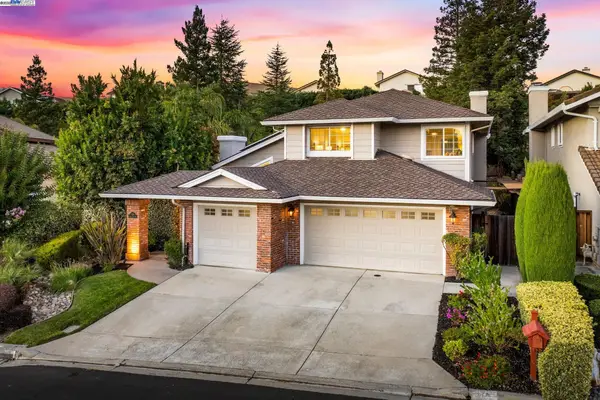 $1,998,000Active4 beds 3 baths2,824 sq. ft.
$1,998,000Active4 beds 3 baths2,824 sq. ft.639 Canyon Crest Rd East, San Ramon, CA 94582
MLS# 41109320Listed by: BHHS DRYSDALE PROPERTIES
