9569 Velvetleaf Cir, San Ramon, CA 94582
Local realty services provided by:Better Homes and Gardens Real Estate Reliance Partners
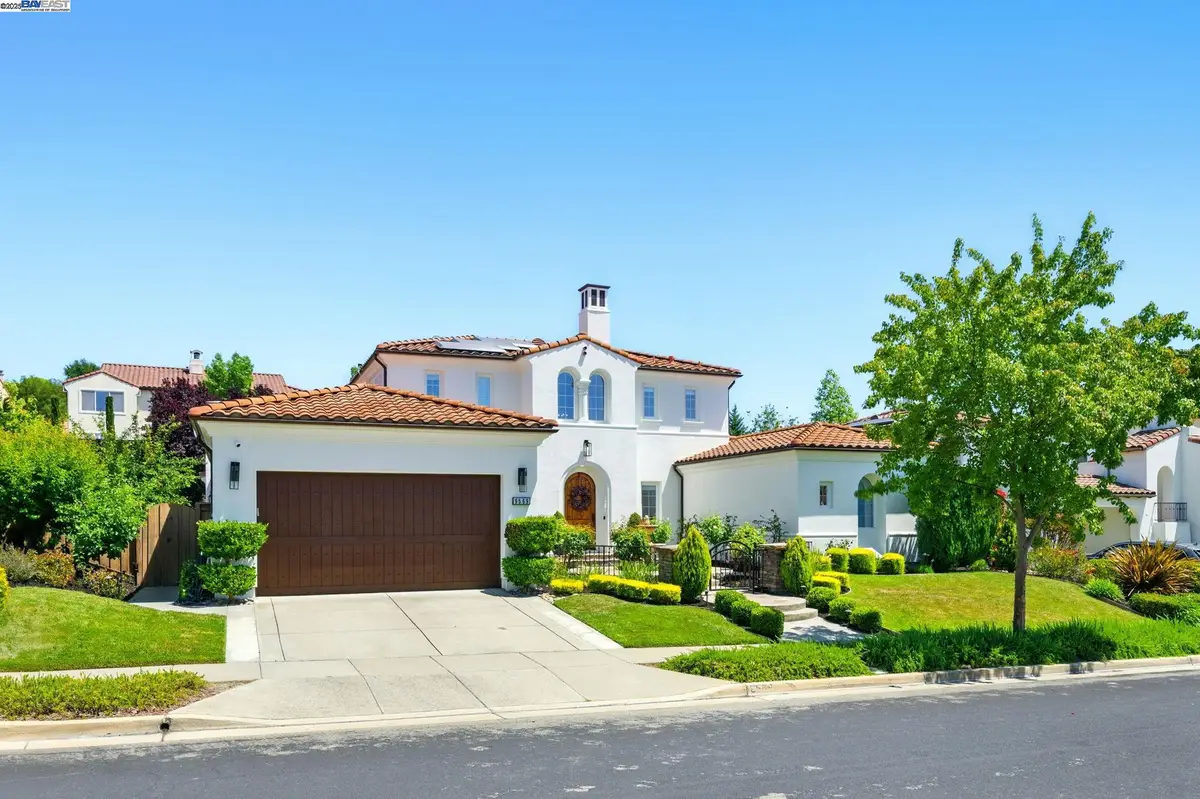
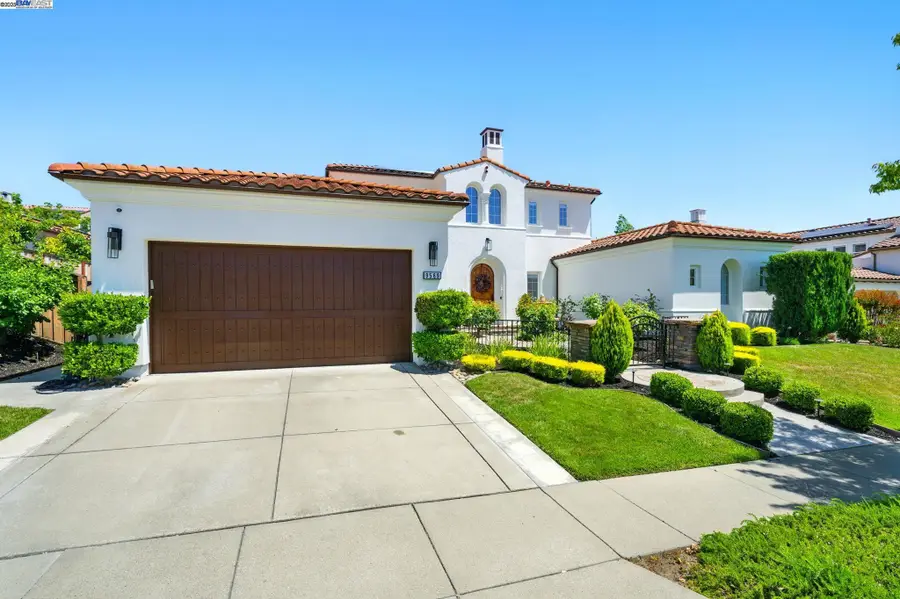
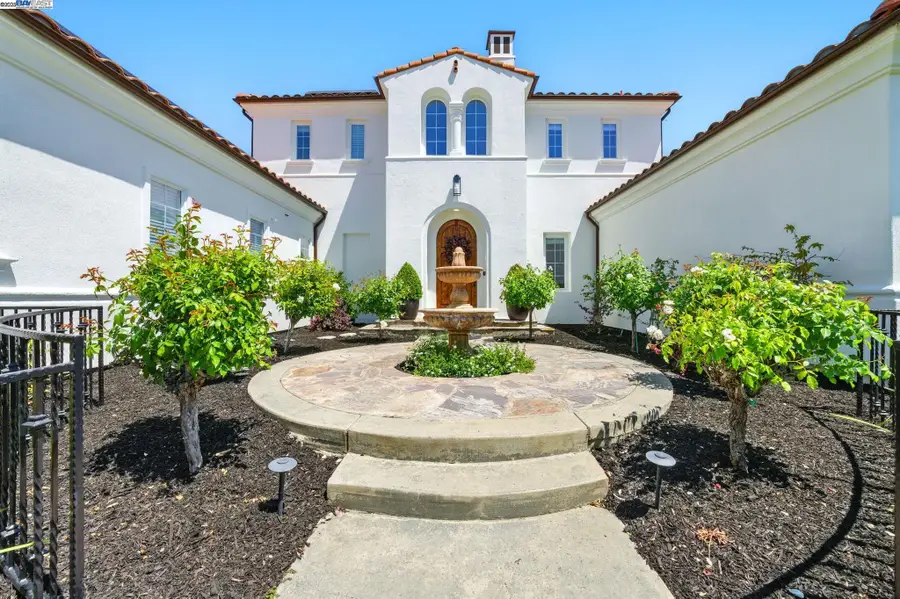
Listed by:jason caskie
Office:coldwell banker realty
MLS#:41104996
Source:CAMAXMLS
Price summary
- Price:$2,599,000
- Price per sq. ft.:$795.53
- Monthly HOA dues:$40
About this home
Premium location within Bridges community for this beautifully updated & expanded Bixby Creek floorplan. Primary bedroom suite PLUS guest bedroom & additional full bath on the 1st floor. 3 additional bedrooms PLUS 2 full baths upstairs (1 bedroom suite w/1 full bath). Remodeled kitchen w/ large center island that seats 6. Open kitchen family room concept w/ backyard access. Freshly painted exterior. Designer paint interior, newer hardwood flooring & modern light fixtures. The gorgeous open kitchen features quartz island countertop, stainless steel appliances w/ built-in 5-burner gas cooktop, newer cabinets, subway tile backsplash & soft closing cabinets. The primary bedroom suite has been expanded for extra convenience of an office or work out area w/ backyard access. The spa-like bathroom highlights double sinks, vanity, jetted tub, walk-in shower & large double walk-in closet. Inviting large foyer w/ 2-story high ceiling leads into open living & dining area. Both living areas w/ gas fireplaces. Lots of natural light. The expansive sun-filled backyard boasts a large lush lawn, vineyards, slate patio & built-in BBQ. Solar with 2 battery backups. Closely located near parks, recreation, City Center & within top-rated SRVUSD.
Contact an agent
Home facts
- Year built:2002
- Listing Id #:41104996
- Added:38 day(s) ago
- Updated:August 23, 2025 at 07:11 AM
Rooms and interior
- Bedrooms:5
- Total bathrooms:4
- Full bathrooms:4
- Living area:3,267 sq. ft.
Heating and cooling
- Cooling:Ceiling Fan(s), Central Air
- Heating:Fireplace(s), Zoned
Structure and exterior
- Roof:Tile
- Year built:2002
- Building area:3,267 sq. ft.
- Lot area:0.28 Acres
Utilities
- Water:Public
Finances and disclosures
- Price:$2,599,000
- Price per sq. ft.:$795.53
New listings near 9569 Velvetleaf Cir
- Open Sat, 1:30 to 4:30pmNew
 $2,295,000Active4 beds 3 baths3,064 sq. ft.
$2,295,000Active4 beds 3 baths3,064 sq. ft.6278 Murdock Way, SAN RAMON, CA 94582
MLS# 41109199Listed by: INTERO REAL ESTATE SERVICES - New
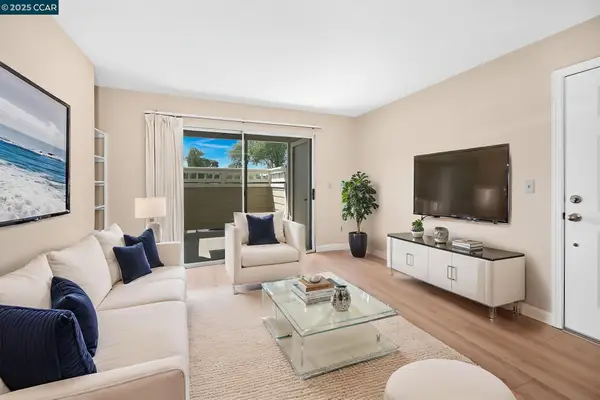 $385,000Active1 beds 1 baths474 sq. ft.
$385,000Active1 beds 1 baths474 sq. ft.130 Reflections Dr #12, SAN RAMON, CA 94583
MLS# 41109209Listed by: DUDUM REAL ESTATE GROUP - New
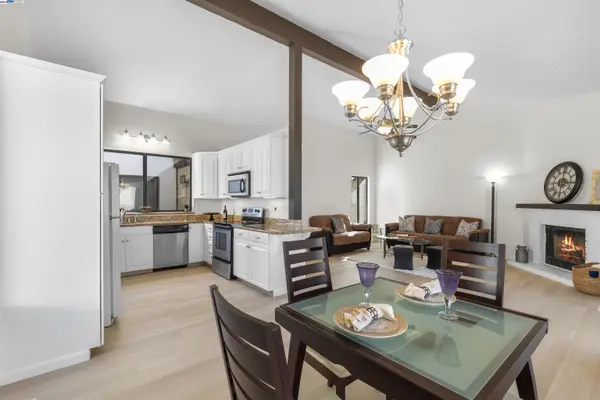 $725,000Active2 beds 2 baths1,255 sq. ft.
$725,000Active2 beds 2 baths1,255 sq. ft.236 Tangerine Ct, San Ramon, CA 94583
MLS# 41109156Listed by: EXP REALTY OF CALIFORNIA - New
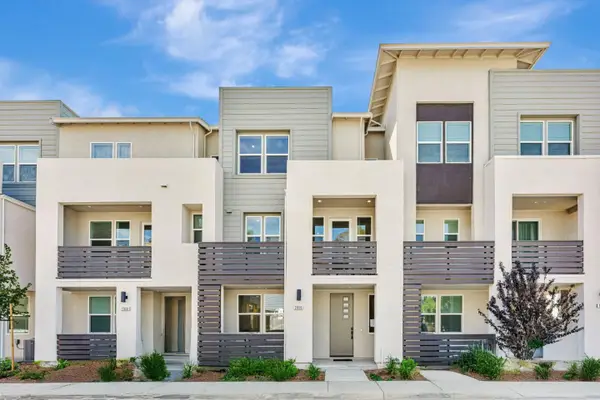 $1,338,000Active4 beds 4 baths1,988 sq. ft.
$1,338,000Active4 beds 4 baths1,988 sq. ft.2006 Ivory Terrace, San Ramon, CA 94583
MLS# ML82019006Listed by: SUMMERHILL BROKERAGE INC - New
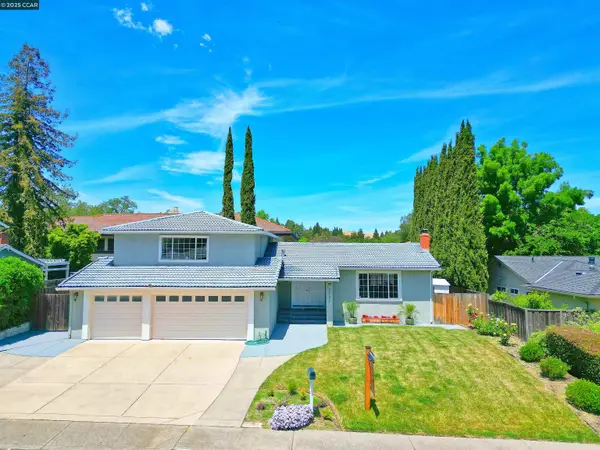 $1,699,800Active4 beds 3 baths2,113 sq. ft.
$1,699,800Active4 beds 3 baths2,113 sq. ft.2782 Canyon Creek Dr, San Ramon, CA 94583
MLS# 41109111Listed by: CHRISTIE'S INTL RE SERENO - New
 $699,000Active3 beds 2 baths1,014 sq. ft.
$699,000Active3 beds 2 baths1,014 sq. ft.4704 Norris Canyon Rd #206, San Ramon, CA 94583
MLS# 41108866Listed by: TUCKER ASSOC RL EST SRVCS - New
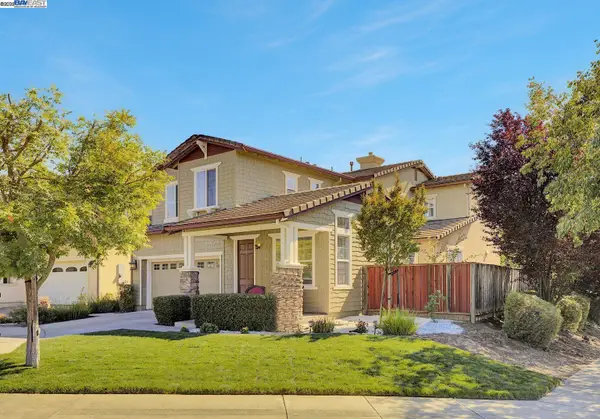 $1,950,000Active5 beds 4 baths2,661 sq. ft.
$1,950,000Active5 beds 4 baths2,661 sq. ft.200 Arden Ct, San Ramon, CA 94582
MLS# 41109059Listed by: REDFIN - New
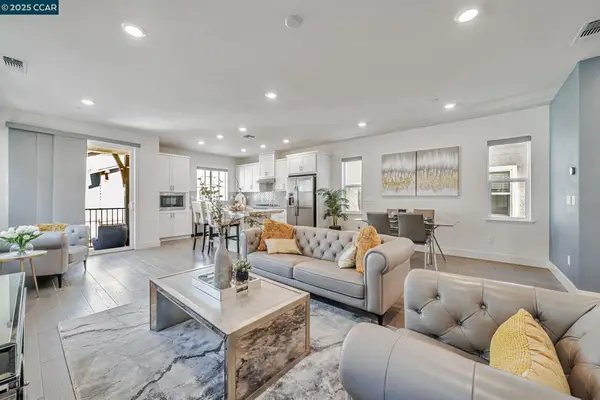 $1,550,000Active4 beds 4 baths2,424 sq. ft.
$1,550,000Active4 beds 4 baths2,424 sq. ft.2312 Avila Ct, San Ramon, CA 94583
MLS# 41106828Listed by: KELLER WILLIAMS REALTY - New
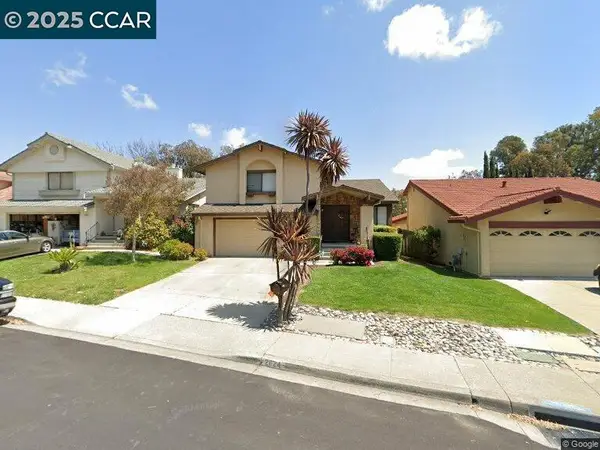 $1,100,000Active4 beds 3 baths1,972 sq. ft.
$1,100,000Active4 beds 3 baths1,972 sq. ft.2824 Sombrero Cir, San Ramon, CA 94583
MLS# 41108835Listed by: COMPASS - New
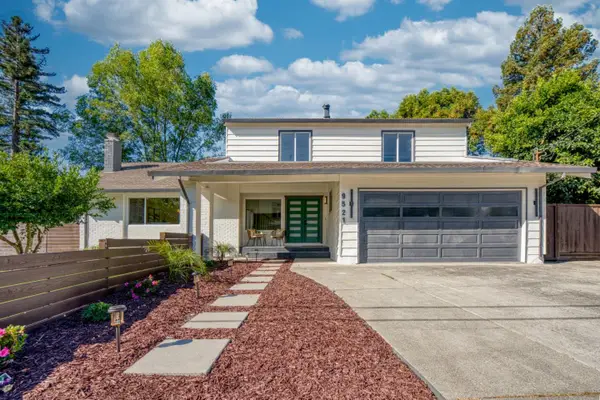 $1,688,000Active4 beds 4 baths1,990 sq. ft.
$1,688,000Active4 beds 4 baths1,990 sq. ft.9521 Belle Meade Drive, San Ramon, CA 94583
MLS# ML82017667Listed by: LPT REALTY
