9752 Belladonna Dr, San Ramon, CA 94582
Local realty services provided by:Better Homes and Gardens Real Estate Reliance Partners
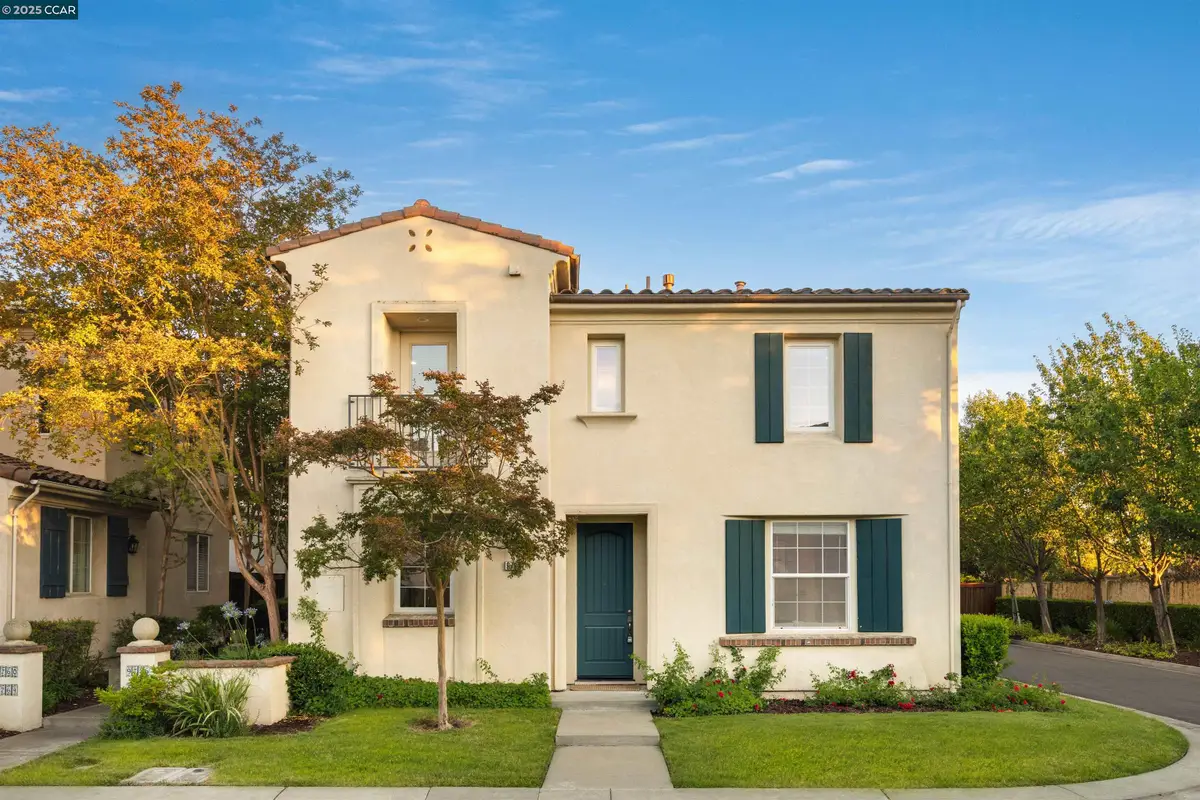
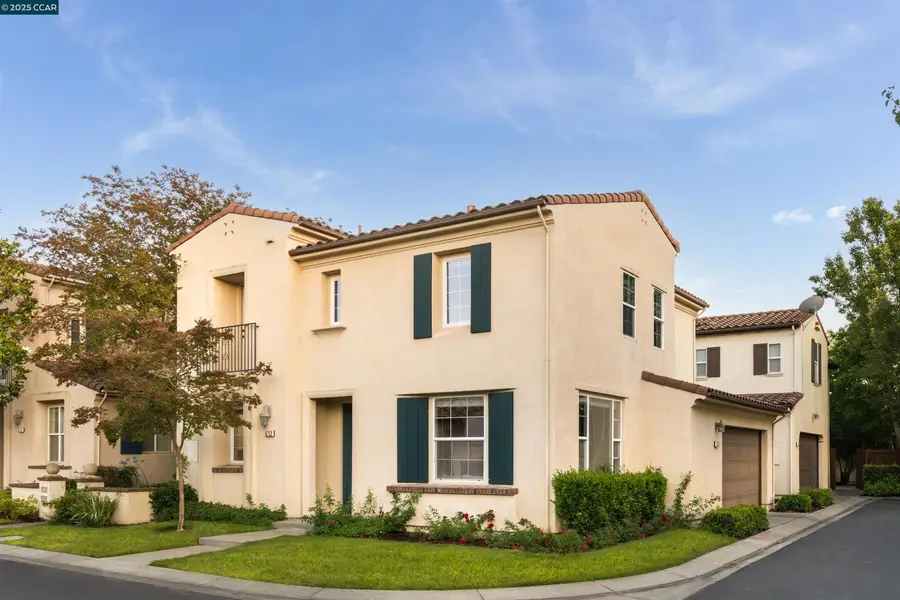
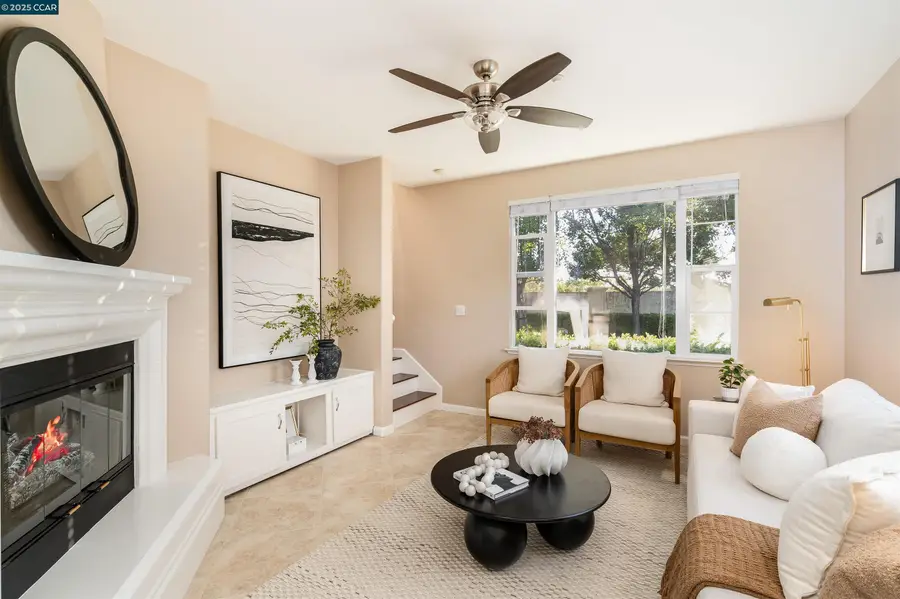
9752 Belladonna Dr,San Ramon, CA 94582
$1,350,000
- 3 Beds
- 3 Baths
- 1,623 sq. ft.
- Single family
- Active
Listed by:khrista jarvis
Office:coldwell banker realty
MLS#:41104189
Source:CAMAXMLS
Price summary
- Price:$1,350,000
- Price per sq. ft.:$831.79
- Monthly HOA dues:$195
About this home
Welcome to this North-facing home nestled in the sought-after Villa Paseo enclave of the Gale Ranch neighborhood. Meticulously maintained and thoughtfully updated, the home features freshly painted cabinetry throughout and a fully owned solar system. Upon entry, you're greeted by a spacious living room that flows seamlessly into the beautifully appointed kitchen. The kitchen includes stainless steel appliances—dishwasher, gas range with oven, microwave, and refrigerator—along with a center island, abundant cabinetry, and a water filtration system. The kitchen opens to the dining area, which offers direct access to the low-maintenance backyard, blending indoor and outdoor living with ease. Upstairs, retreat to the spacious primary suite featuring a walk-in closet with a custom built-in organizer. The ensuite bath is complete with a dual-sink vanity, soaking tub, and walk-in shower. The upper level also includes two generously sized secondary bedrooms connected by a Jack & Jill bathroom. Located in a desirable neighborhood with access to a community pool and nearby parks, this home offers convenient proximity to shopping and dining at Bishop Ranch City Center and is served by top-rated San Ramon Valley schools.
Contact an agent
Home facts
- Year built:2003
- Listing Id #:41104189
- Added:46 day(s) ago
- Updated:August 23, 2025 at 01:42 PM
Rooms and interior
- Bedrooms:3
- Total bathrooms:3
- Full bathrooms:2
- Living area:1,623 sq. ft.
Heating and cooling
- Cooling:Central Air
- Heating:Forced Air
Structure and exterior
- Roof:Tile
- Year built:2003
- Building area:1,623 sq. ft.
- Lot area:0.13 Acres
Utilities
- Water:Public
Finances and disclosures
- Price:$1,350,000
- Price per sq. ft.:$831.79
New listings near 9752 Belladonna Dr
- Open Sat, 1:30 to 4:30pmNew
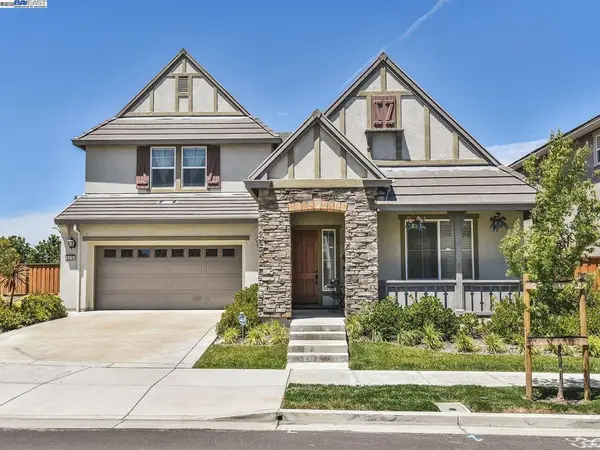 $2,295,000Active4 beds 3 baths3,064 sq. ft.
$2,295,000Active4 beds 3 baths3,064 sq. ft.6278 Murdock Way, San Ramon, CA 94582
MLS# 41109199Listed by: INTERO REAL ESTATE SERVICES - New
 $385,000Active1 beds 1 baths474 sq. ft.
$385,000Active1 beds 1 baths474 sq. ft.130 Reflections Dr #12, San Ramon, CA 94583
MLS# 41109209Listed by: DUDUM REAL ESTATE GROUP - New
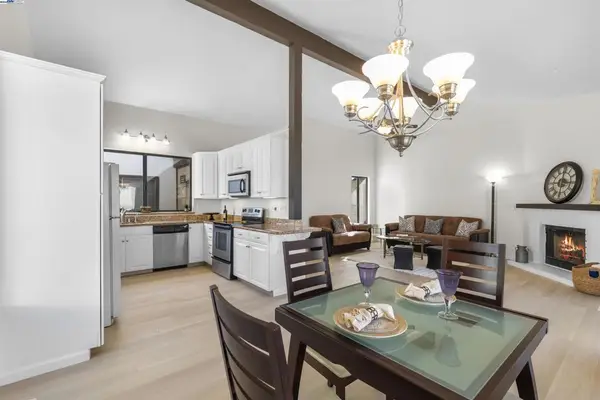 $725,000Active2 beds 2 baths1,255 sq. ft.
$725,000Active2 beds 2 baths1,255 sq. ft.236 Tangerine Ct, San Ramon, CA 94583
MLS# 41109156Listed by: EXP REALTY OF CALIFORNIA - New
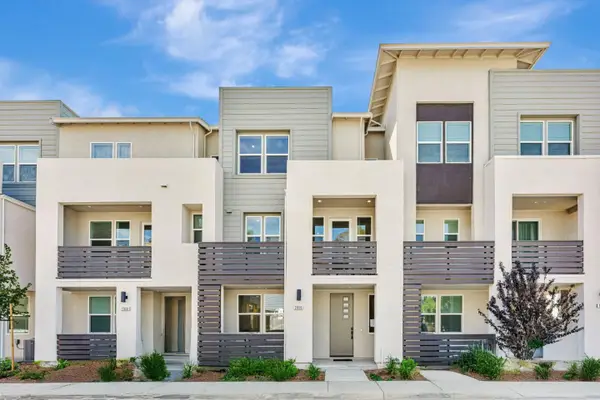 $1,228,000Active4 beds 4 baths1,988 sq. ft.
$1,228,000Active4 beds 4 baths1,988 sq. ft.2006 Ivory Terrace, San Ramon, CA 94583
MLS# ML82019006Listed by: SUMMERHILL BROKERAGE INC - New
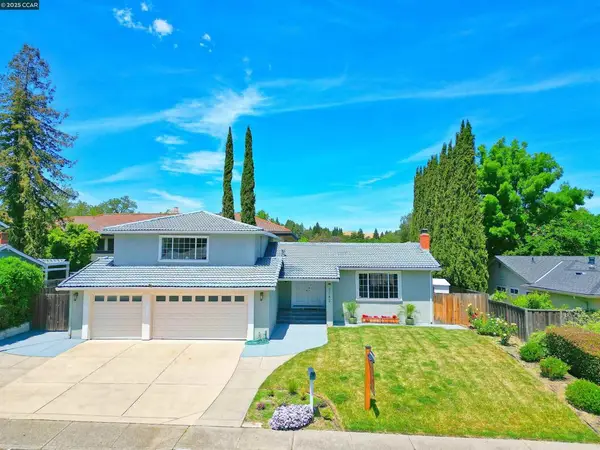 $1,699,800Active4 beds 3 baths2,113 sq. ft.
$1,699,800Active4 beds 3 baths2,113 sq. ft.2782 Canyon Creek Dr, San Ramon, CA 94583
MLS# 41109111Listed by: CHRISTIE'S INTL RE SERENO - New
 $699,000Active3 beds 2 baths1,014 sq. ft.
$699,000Active3 beds 2 baths1,014 sq. ft.4704 Norris Canyon Rd #206, San Ramon, CA 94583
MLS# 41108866Listed by: TUCKER ASSOC RL EST SRVCS - New
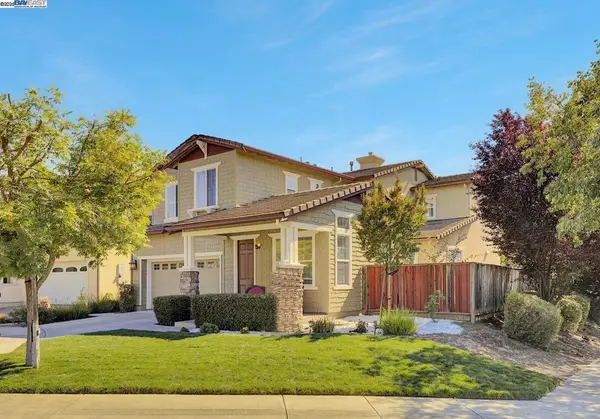 $1,950,000Active5 beds 4 baths2,661 sq. ft.
$1,950,000Active5 beds 4 baths2,661 sq. ft.200 Arden Ct, San Ramon, CA 94582
MLS# 41109059Listed by: REDFIN - New
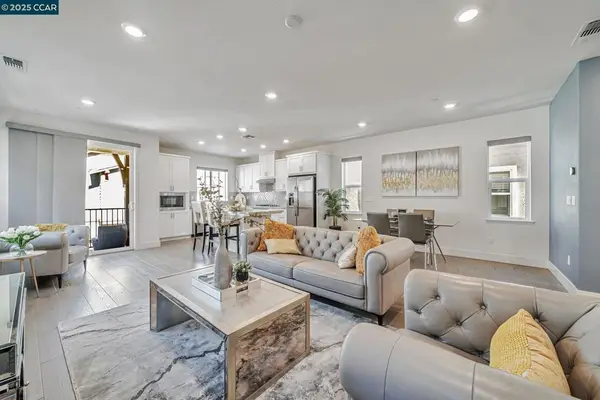 $1,550,000Active4 beds 4 baths2,424 sq. ft.
$1,550,000Active4 beds 4 baths2,424 sq. ft.2312 Avila Ct, San Ramon, CA 94583
MLS# 41106828Listed by: KELLER WILLIAMS REALTY - New
 $1,100,000Active4 beds 3 baths1,972 sq. ft.
$1,100,000Active4 beds 3 baths1,972 sq. ft.2824 Sombrero Cir, San Ramon, CA 94583
MLS# 41108835Listed by: COMPASS - New
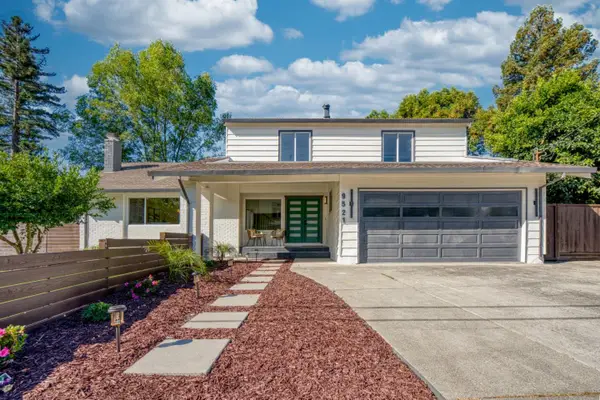 $1,688,000Active4 beds 4 baths1,990 sq. ft.
$1,688,000Active4 beds 4 baths1,990 sq. ft.9521 Belle Meade Drive, San Ramon, CA 94583
MLS# ML82017667Listed by: LPT REALTY
