7214 Lupine Drive, Sanger, CA 93657
Local realty services provided by:Better Homes and Gardens Real Estate GoldLeaf
7214 Lupine Drive,Sanger, CA 93657
$499,000
- 4 Beds
- - Baths
- 2,152 sq. ft.
- Single family
- Active
Listed by: ana paula c redditt, kishauna c ellard
Office: realty concepts, ltd. - fresno
MLS#:637293
Source:CA_FMLS
Price summary
- Price:$499,000
- Price per sq. ft.:$231.88
- Monthly HOA dues:$5
About this home
Original owners! This exceptional property showcases breathtaking views, pride of ownership, and thoughtful upgrades. The backyard is an entertainer's delight, featuring an outdoor kitchen, fire pit, string lights, garden beds, and mature trees lovingly planted by the sellers. Inside, enjoy a commercial-grade stove, large ceiling fans, and an updated primary bath. A 4th bedroom, currently used as laundry/storage, can easily be converted back. Recently painted interior and exterior.<br><br>Practical enhancements include a permitted 26x28 shop (12 ft. walls, newer roof), garden shed, a high-producing 23 GPM well with filtration system, and an upgraded 1,500-gallon septic with convenient clean-outs. Gated fencing, French drain, and a seasonal creek add both function and charm. Located in a Fire Wise Community with secure PG&E power access, this property seamlessly combines comfort, utility, and outdoor living.
Contact an agent
Home facts
- Year built:2001
- Listing ID #:637293
- Added:111 day(s) ago
- Updated:January 09, 2026 at 06:37 PM
Rooms and interior
- Bedrooms:4
- Living area:2,152 sq. ft.
Heating and cooling
- Cooling:Central Heat & Cool
Structure and exterior
- Roof:Composition
- Year built:2001
- Building area:2,152 sq. ft.
- Lot area:1.25 Acres
Schools
- High school:Reedley
- Middle school:Dunlap
- Elementary school:Dunlap
Utilities
- Water:Private
- Sewer:Septic Tank
Finances and disclosures
- Price:$499,000
- Price per sq. ft.:$231.88
New listings near 7214 Lupine Drive
- New
 $49,500Active1.49 Acres
$49,500Active1.49 Acres216 LOT, Sanger, CA 93657
MLS# 202600116Listed by: CENTURY 21 JORDAN-LINK & CO. - New
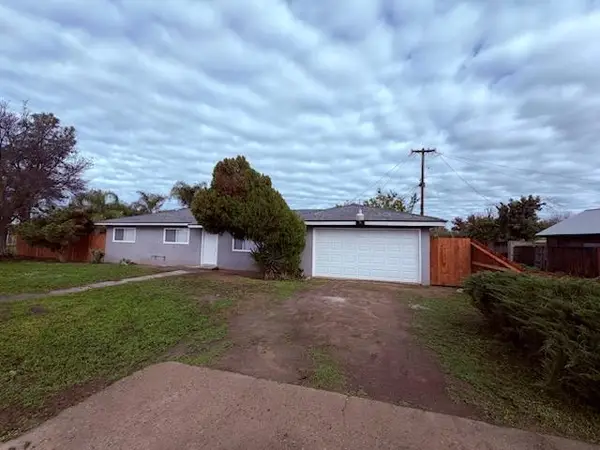 $329,900Active3 beds -- baths1,108 sq. ft.
$329,900Active3 beds -- baths1,108 sq. ft.930 I Street, Sanger, CA 93657
MLS# 641636Listed by: UNIVERSAL REALTY SERVICES, INC. - New
 $426,085Active3 beds -- baths1,662 sq. ft.
$426,085Active3 beds -- baths1,662 sq. ft.2557 Langport Avenue #BH 32, Sanger, CA 93657
MLS# 641443Listed by: SAN JOAQUIN VALLEY HOMES - New
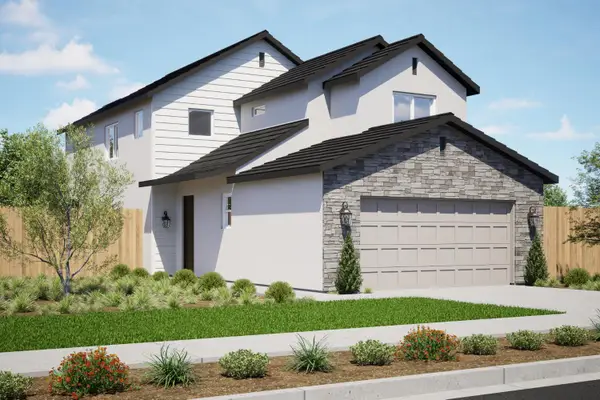 $441,525Active3 beds -- baths1,854 sq. ft.
$441,525Active3 beds -- baths1,854 sq. ft.2563 Langport Avenue #BH 33, Sanger, CA 93657
MLS# 641445Listed by: SAN JOAQUIN VALLEY HOMES - New
 $423,810Active3 beds -- baths1,854 sq. ft.
$423,810Active3 beds -- baths1,854 sq. ft.2514 Langport Avenue #BH 20, Sanger, CA 93657
MLS# 641446Listed by: SAN JOAQUIN VALLEY HOMES - New
 $422,050Active3 beds -- baths1,790 sq. ft.
$422,050Active3 beds -- baths1,790 sq. ft.2508 Langport Avenue #BH 21, Sanger, CA 93657
MLS# 641447Listed by: SAN JOAQUIN VALLEY HOMES - New
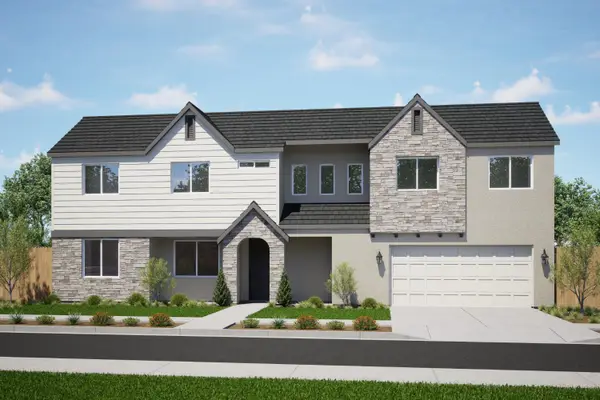 $464,750Active4 beds -- baths220 sq. ft.
$464,750Active4 beds -- baths220 sq. ft.2105 Brehler Avenue #BH 22, Sanger, CA 93657
MLS# 641448Listed by: SAN JOAQUIN VALLEY HOMES - New
 $412,000Active3 beds -- baths1,662 sq. ft.
$412,000Active3 beds -- baths1,662 sq. ft.2520 Langport Avenue #BH 19, Sanger, CA 93657
MLS# 641442Listed by: SAN JOAQUIN VALLEY HOMES 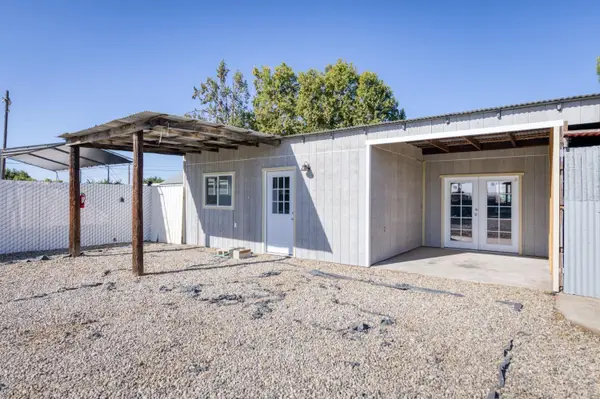 $1,600Active1 beds -- baths800 sq. ft.
$1,600Active1 beds -- baths800 sq. ft.12712 E Mckinley Avenue, Sanger, CA 93657
MLS# 641198Listed by: DANIEL JELLADIAN, BROKER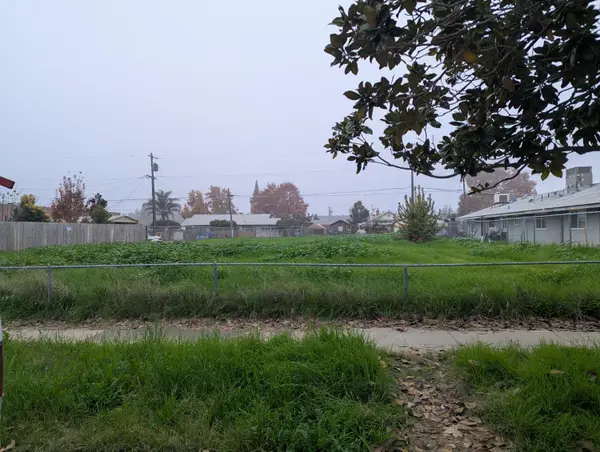 $249,950Active0.26 Acres
$249,950Active0.26 Acres521 O Street, Sanger, CA 93657
MLS# 641133Listed by: CENTURY 21 CHENEY ENTERPRISES
