7272 Lupine Drive, Sanger, CA 93657
Local realty services provided by:Better Homes and Gardens Real Estate GoldLeaf
7272 Lupine Drive,Sanger, CA 93657
$399,000
- 3 Beds
- - Baths
- 1,500 sq. ft.
- Single family
- Active
Listed by: zaid german
Office: bloom group, inc.
MLS#:636232
Source:CA_FMLS
Price summary
- Price:$399,000
- Price per sq. ft.:$266
- Monthly HOA dues:$4
About this home
Welcome to Your Dream Retreat in Wonder Valley, a bovine and equine-friendly neighborhood with free-range cows that roam the community!Experience the essence of California living in the charming town of Sanger. This stunning 3-bedroom, 2-bathroom home masterfully combines comfort and contemporary style, nestled on a spacious 1.11-acre fully-fenced corner lot.As you enter, you're greeted by a bright and airy living room, adorned with skylights that fill the space with natural light, creating an inviting ambiance. The modern kitchen is a culinary haven, featuring sleek granite countertops, a newer dishwasher, and a generous center island, perfect for both cooking and entertaining.Enjoy the benefits of new dual-pane windows throughout the home, ensuring energy efficiency and a tranquil atmosphere. Each room is equipped with ceiling fans for added comfort. For convenience, there is also a central vacuum system.The primary bedroom boasts outdoor access, providing a seamless transition to the outdoors. The luxurious master bathroom features dual vanities, a large soaking tub, built-in Bluetooth speakers, and a spacious shower for your ultimate relaxation.This property is a dream for adventurers, complete with a large 2-car garage and ample space for RV parking. Animal lovers will appreciate the fenced animal enclosure, while gardening enthusiasts will delight in the expansive plant enclosure all topped off with a lovely mature Ponderosa lemon tree.Outside, the expansive yard presents endless opportunities for gardening, recreation, or simply basking in the warm California sun. Plus, it's just minutes away from the stunning Pine Flat Lake and scenic hiking trails.A new pressure tank for the well ensures optimal water supply.If you're seeking a lifestyle that offers room to breathe and the chance to create your own personal paradise, seize this incredible opportunity before it's gone!
Contact an agent
Home facts
- Year built:1995
- Listing ID #:636232
- Added:74 day(s) ago
- Updated:November 10, 2025 at 04:48 PM
Rooms and interior
- Bedrooms:3
- Living area:1,500 sq. ft.
Heating and cooling
- Cooling:Central Heat & Cool
Structure and exterior
- Roof:Composition
- Year built:1995
- Building area:1,500 sq. ft.
- Lot area:1.11 Acres
Schools
- High school:Reedley
- Middle school:Dunlap
- Elementary school:Dunlap
Utilities
- Water:Private
- Sewer:Septic Tank
Finances and disclosures
- Price:$399,000
- Price per sq. ft.:$266
New listings near 7272 Lupine Drive
- New
 $369,999Active6 beds -- baths2,390 sq. ft.
$369,999Active6 beds -- baths2,390 sq. ft.728 De Witt Avenue, Sanger, CA 93657
MLS# 639790Listed by: PARK PLACE REAL ESTATE - New
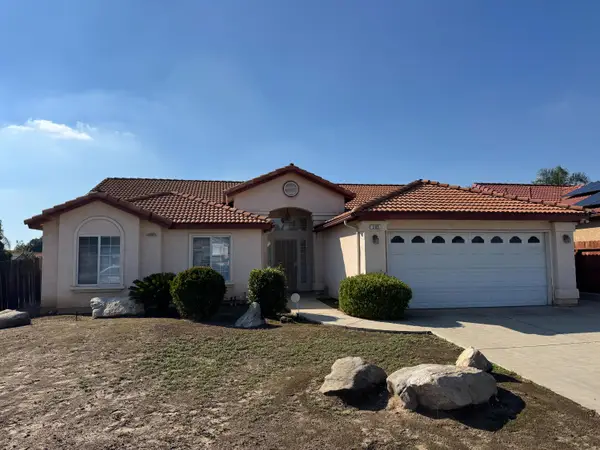 $395,000Active4 beds -- baths1,830 sq. ft.
$395,000Active4 beds -- baths1,830 sq. ft.285 Claremont Avenue, Sanger, CA 93657
MLS# 639737Listed by: REALTY CONCEPTS, LTD. - FRESNO - New
 $650,000Active3 beds 2 baths1,531 sq. ft.
$650,000Active3 beds 2 baths1,531 sq. ft.12804 E Alamos, Sanger, CA 93657
MLS# CRFR25256143Listed by: RISE REALTY - New
 $350,000Active3 beds -- baths1,029 sq. ft.
$350,000Active3 beds -- baths1,029 sq. ft.522 Barbara Avenue, Sanger, CA 93657
MLS# 639541Listed by: LONDON PROPERTIES, LTD. - New
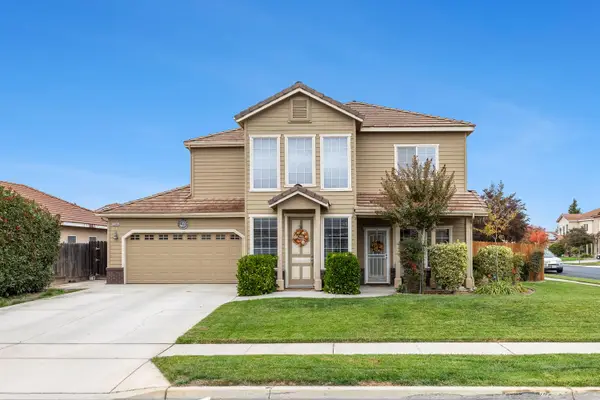 $489,000Active4 beds -- baths2,260 sq. ft.
$489,000Active4 beds -- baths2,260 sq. ft.2946 Holt Avenue, Sanger, CA 93657
MLS# 639590Listed by: REALTY CONCEPTS, LTD. - CLOVIS - New
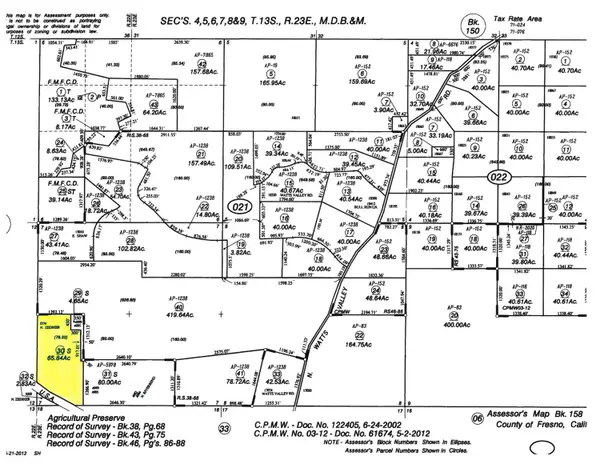 $1,625,000Active65.84 Acres
$1,625,000Active65.84 Acres5374 N Zediker Avenue, Sanger, CA 93657
MLS# 639630Listed by: CENTURY 21 CHENEY ENTERPRISES - New
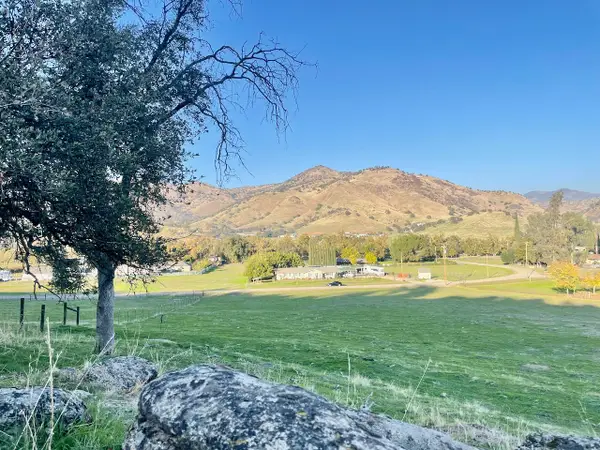 $50,000Active1.16 Acres
$50,000Active1.16 Acres0 Bellows Drive, Sanger, CA 93657
MLS# 639493Listed by: KELLER WILLIAMS FRESNO - New
 $150,000Active2 beds -- baths1,248 sq. ft.
$150,000Active2 beds -- baths1,248 sq. ft.371 Bethel Avenue #74, Sanger, CA 93657
MLS# 639399Listed by: LANDMARK PROPERTIES - New
 $338,500Active4 beds -- baths1,300 sq. ft.
$338,500Active4 beds -- baths1,300 sq. ft.755 11 Th Street, Sanger, CA 93657
MLS# 639451Listed by: MELANIE'S ESTATES - New
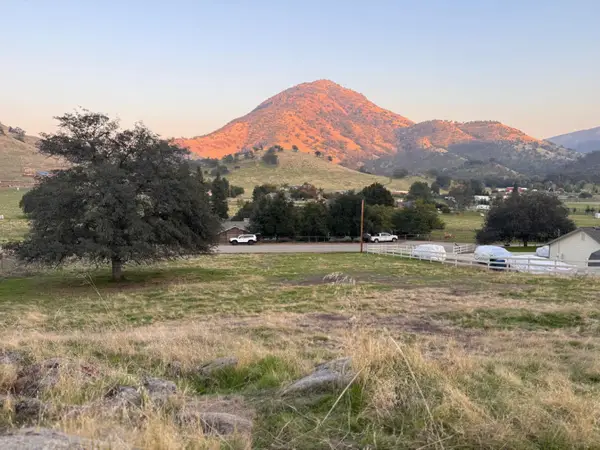 $60,000Active1.04 Acres
$60,000Active1.04 Acres123 Big Oak Rd, Sanger, CA 93657
MLS# 639459Listed by: SIERRA REAL ESTATE
