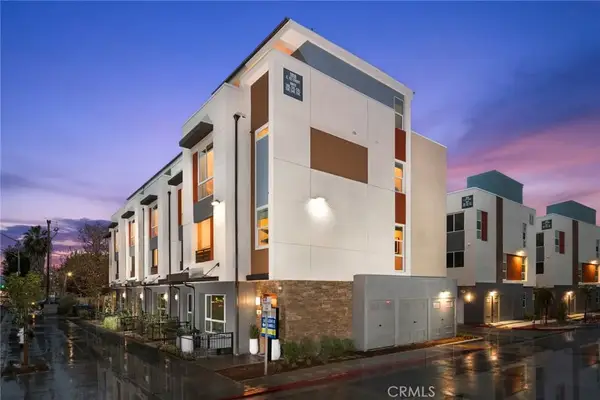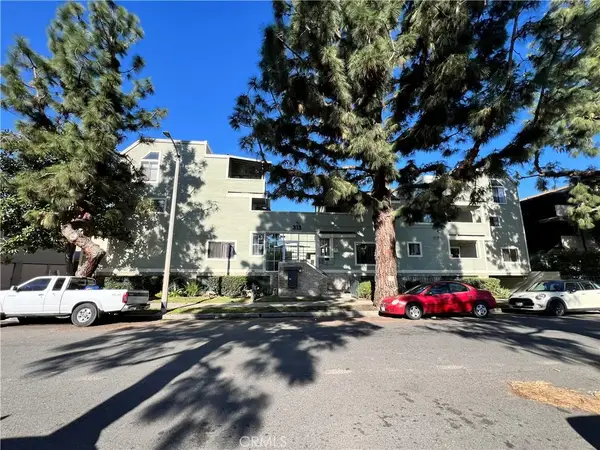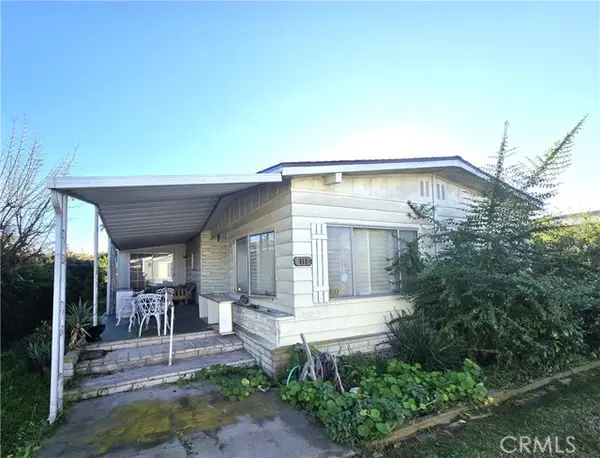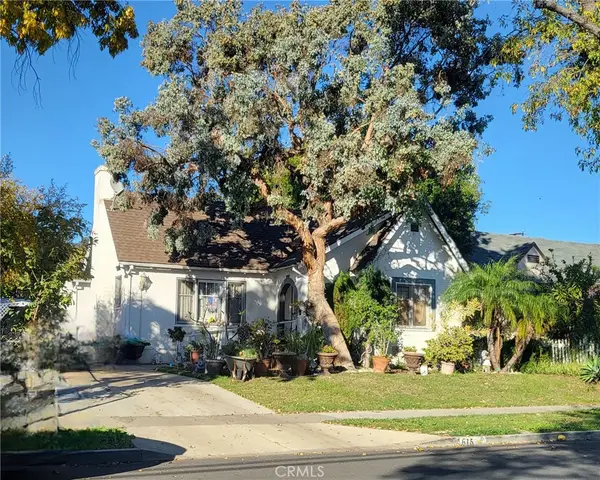10461 Shadyridge Drive, Santa Ana, CA 92705
Local realty services provided by:Better Homes and Gardens Real Estate Clarity
Listed by: raul vega
Office: bankers investment group inc.
MLS#:OC25188013
Source:San Diego MLS via CRMLS
Price summary
- Price:$2,488,888
- Price per sq. ft.:$872.99
About this home
Searching for a single-story modern masterpiece tucked away amid the gentle slopes of North Tustin? This fully renovated 5-bedroom, 3-bath residence in the prestigious Cowan Heights neighborhood blends architectural elegance with everyday functionality on a private 0.37-acre lot, surrounded by mature trees and hillside serenity! From the moment you arrive, many sleek black-framed dual-pane windows and a custom metal pivot door set the tone for the design-forward touches that continue throughout the home. A striking stone archway and chandelier welcome you into an open floor plan filled with natural light from strategically placed skylights. Smooth drywall, soothing neutral hues, luxury vinyl flooring, and contemporary finishes create a clean, organic aesthetic that's both stylish and comfortable. The generous living room, centered around a sculptural bespoke plaster fireplace, flows effortlessly into a nearby dining alcove and kitchen ready for conversation and culinary endeavors. Cook with confidence using the French-inspired range beneath a handcrafted hood, surrounded by quartzite countertops, abundant cabinetry, stainless steel appliances, and a multi-seater island suitable for casual gatherings. A new mud room with a substantial pantry adds to the abode's many flexible spaces. Retreat to the primary bedroom with its patio access and spa-like ensuite featuring an oversized frameless shower with dual showerheads. A junior suite offers its own exterior entrance, pass-through bath, and a separate sitting areaideal for guests or multi-generational living. Every bath and clo
Contact an agent
Home facts
- Year built:1964
- Listing ID #:OC25188013
- Added:144 day(s) ago
- Updated:January 12, 2026 at 04:30 AM
Rooms and interior
- Bedrooms:5
- Total bathrooms:3
- Full bathrooms:3
- Living area:2,851 sq. ft.
Heating and cooling
- Cooling:Central Forced Air
- Heating:Forced Air Unit
Structure and exterior
- Roof:Concrete
- Year built:1964
- Building area:2,851 sq. ft.
Utilities
- Water:Public, Water Available
- Sewer:Sewer Available, Sewer Paid
Finances and disclosures
- Price:$2,488,888
- Price per sq. ft.:$872.99
New listings near 10461 Shadyridge Drive
- New
 $1,650,000Active5 beds 4 baths2,391 sq. ft.
$1,650,000Active5 beds 4 baths2,391 sq. ft.821 Gunther Street, Santa Ana, CA 92703
MLS# PW26006621Listed by: GREENFIELD REALTY - New
 $949,990Active3 beds 4 baths2,483 sq. ft.
$949,990Active3 beds 4 baths2,483 sq. ft.1814 E 1st Street #350, Santa Ana, CA 92705
MLS# CROC26006092Listed by: SEABRIGHT MANAGEMENT - New
 $949,990Active3 beds 4 baths2,483 sq. ft.
$949,990Active3 beds 4 baths2,483 sq. ft.1814 E 1st Street #350, Santa Ana, CA 92705
MLS# OC26006092Listed by: SEABRIGHT MANAGEMENT - New
 $7,500,000Active5 beds 4 baths
$7,500,000Active5 beds 4 baths313 E Pine, Santa Ana, CA 92701
MLS# PW26006054Listed by: JUSTIN WHITE - New
 $75,000Active2 beds 2 baths1,440 sq. ft.
$75,000Active2 beds 2 baths1,440 sq. ft.4211 1st #111, Santa Ana, CA 92703
MLS# DW26004448Listed by: EXP REALTY OF SOUTHERN CALIF - New
 $824,900Active3 beds 2 baths1,382 sq. ft.
$824,900Active3 beds 2 baths1,382 sq. ft.615 E Bishop, Santa Ana, CA 92701
MLS# PW25263067Listed by: RE/MAX ONE - New
 $459,900Active2 beds 2 baths981 sq. ft.
$459,900Active2 beds 2 baths981 sq. ft.801 S Lyon Street #21 (A-123), Santa Ana, CA 92705
MLS# CROC26001930Listed by: ORANGE REALTY GROUP - New
 $439,900Active2 beds 1 baths947 sq. ft.
$439,900Active2 beds 1 baths947 sq. ft.801 S Lyon Street #167(L-5), Santa Ana, CA 92705
MLS# CROC26002223Listed by: ORANGE REALTY GROUP - New
 $479,000Active2 beds 2 baths878 sq. ft.
$479,000Active2 beds 2 baths878 sq. ft.2511 W Sunflower #F11, Santa Ana, CA 92704
MLS# CROC26005151Listed by: PACIFIC STERLING REALTY - New
 $1,049,650Active2 beds 2 baths1,636 sq. ft.
$1,049,650Active2 beds 2 baths1,636 sq. ft.9 Macarthur Place #807, Santa Ana, CA 92707
MLS# CROC26005206Listed by: POLARIS PACIFIC
