10721 Equestrian Drive, Santa Ana, CA 92705
Local realty services provided by:Better Homes and Gardens Real Estate Clarity
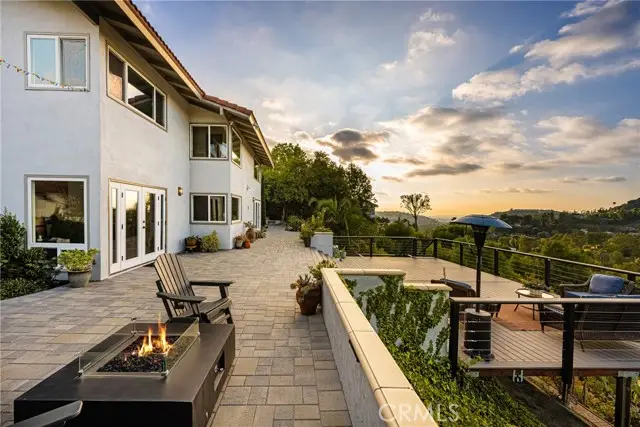


10721 Equestrian Drive,Santa Ana, CA 92705
$2,995,000
- 4 Beds
- 3 Baths
- 3,402 sq. ft.
- Single family
- Active
Listed by:elizabeth wagner
Office:first team real estate
MLS#:PW25168627
Source:CAREIL
Price summary
- Price:$2,995,000
- Price per sq. ft.:$880.36
- Monthly HOA dues:$175
About this home
Fantastic opportunity to own this pool home that features unparalleled PANORAMIC VIEWS of sunsets and city lights from Catalina to Los Angeles. This turnkey home in North Tustin’s coveted Lemon Heights is a true personal sanctuary. This estate is private and serene, with lush landscape, custom outdoor decking, swimming pool, mature foliage and has ample spaces to entertain and enjoy the indoor/outdoor living that SoCal is known for. The primary bedroom has a large retreat, and features loads of natural light and spa-like bathroom with a soaker tub with gorgeous views of the local hills and city lights. Prepare gourmet meals in large chef’s kitchen featuring top-of-the-line stainless steel appliances, custom cabinets and granite countertops with an eat at island. The home also features dual air conditioner units, a tankless water heater, hardwood flooring and a designer fireplace. Nearby is the Peter’s Canyon Regional Park with hiking, biking and horse trails. This estate is very private and offers unmatched tranquility and safety and is just 15-20 minutes to John Wayne Airport and only 10 minutes to Tustin Ranch Golf Course and the Tustin/Irvine Marketplace. The home is located within the excellent Tustin Unified School District (Arroyo Elementary, Hewes Middle and Foothill Hig
Contact an agent
Home facts
- Year built:1975
- Listing Id #:PW25168627
- Added:20 day(s) ago
- Updated:August 19, 2025 at 03:41 AM
Rooms and interior
- Bedrooms:4
- Total bathrooms:3
- Full bathrooms:3
- Living area:3,402 sq. ft.
Heating and cooling
- Cooling:Central Air
- Heating:Central Forced Air
Structure and exterior
- Roof:Tile
- Year built:1975
- Building area:3,402 sq. ft.
- Lot area:0.5 Acres
Schools
- High school:FOOTHI2
- Middle school:HEWES
- Elementary school:ARROYO
Utilities
- Water:Hot Water, Private
Finances and disclosures
- Price:$2,995,000
- Price per sq. ft.:$880.36
New listings near 10721 Equestrian Drive
- New
 $1,069,000Active4 beds 2 baths1,285 sq. ft.
$1,069,000Active4 beds 2 baths1,285 sq. ft.902 Alene Circle, Santa Ana, CA 92703
MLS# CRPW25186539Listed by: VUI GROUP - Open Sat, 12 to 2pmNew
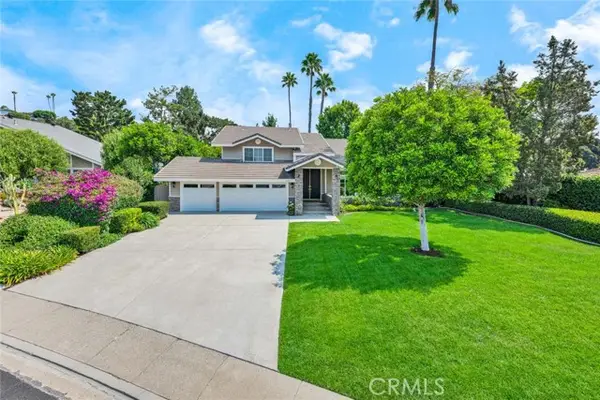 $2,199,000Active4 beds 3 baths2,940 sq. ft.
$2,199,000Active4 beds 3 baths2,940 sq. ft.19331 Gateway Drive, Santa Ana, CA 92705
MLS# PW25181646Listed by: KATNIK BROTHERS R.E. SERVICES - Open Fri, 12 to 3pmNew
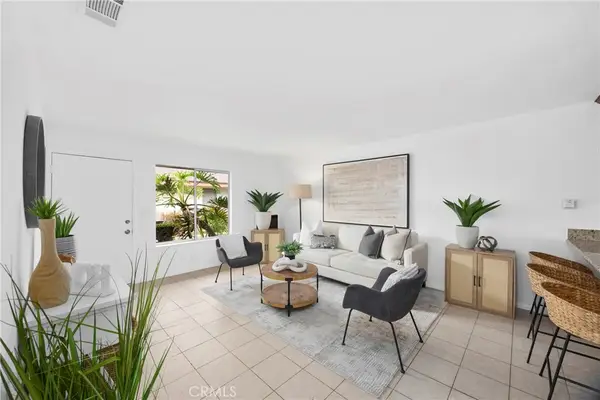 $499,000Active2 beds 2 baths972 sq. ft.
$499,000Active2 beds 2 baths972 sq. ft.2500 S Salta Street #43, Santa Ana, CA 92704
MLS# OC25140531Listed by: REAL BROKER - Open Fri, 12 to 3pmNew
 $499,000Active2 beds 2 baths972 sq. ft.
$499,000Active2 beds 2 baths972 sq. ft.2500 S Salta Street #43, Santa Ana, CA 92704
MLS# OC25140531Listed by: REAL BROKER - Open Wed, 11 to 3pmNew
 $330,000Active2 beds 2 baths1,283 sq. ft.
$330,000Active2 beds 2 baths1,283 sq. ft.2516 N Tustin Avenue #A, Santa Ana, CA 92705
MLS# PW25185070Listed by: RE/MAX NEW DIMENSION - New
 $485,000Active2 beds 2 baths914 sq. ft.
$485,000Active2 beds 2 baths914 sq. ft.1001 W Macarthur Boulevard #116, Santa Ana, CA 92707
MLS# OC25184019Listed by: HOMESMART, EVERGREEN REALTY - New
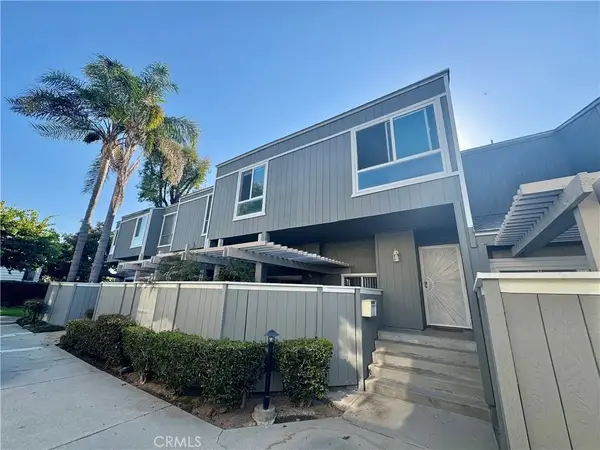 $699,000Active3 beds 3 baths1,263 sq. ft.
$699,000Active3 beds 3 baths1,263 sq. ft.2970 S Greenville Street, Santa Ana, CA 92704
MLS# CV25185576Listed by: EXP REALTY OF SOUTHERN CALIFORNIA INC - Open Sat, 1 to 3pmNew
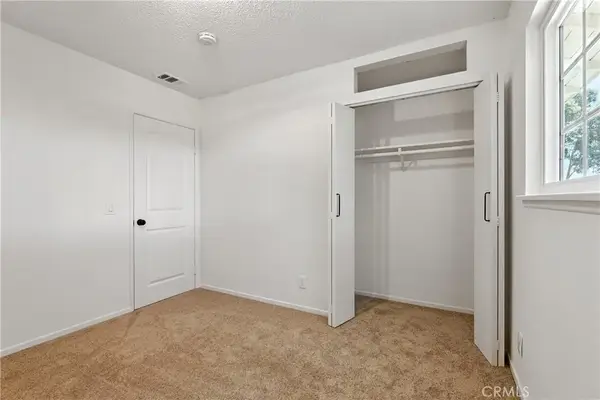 $920,000Active5 beds 2 baths1,405 sq. ft.
$920,000Active5 beds 2 baths1,405 sq. ft.2308 S Artesia Street, Santa Ana, CA 92704
MLS# PW25165620Listed by: KELLER WILLIAMS REALTY - New
 $950,000Active3 beds 3 baths
$950,000Active3 beds 3 baths3502 W Chestnut Avenue, Santa Ana, CA 92704
MLS# PW25185605Listed by: FIRST GALAXY INC - New
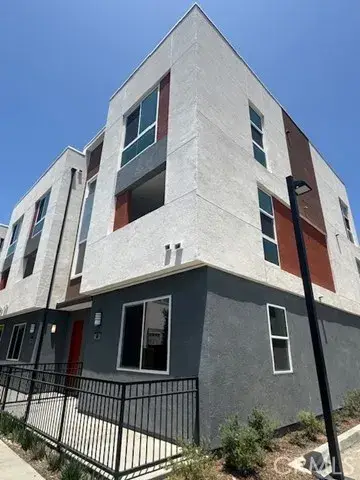 $829,990Active4 beds 4 baths1,882 sq. ft.
$829,990Active4 beds 4 baths1,882 sq. ft.1810 E First Street #170, Santa Ana, CA 92705
MLS# OC25185389Listed by: SEABRIGHT MANAGEMENT
