1580 W 1st Street #10, Santa Ana, CA 92703
Local realty services provided by:Better Homes and Gardens Real Estate Everything Real Estate
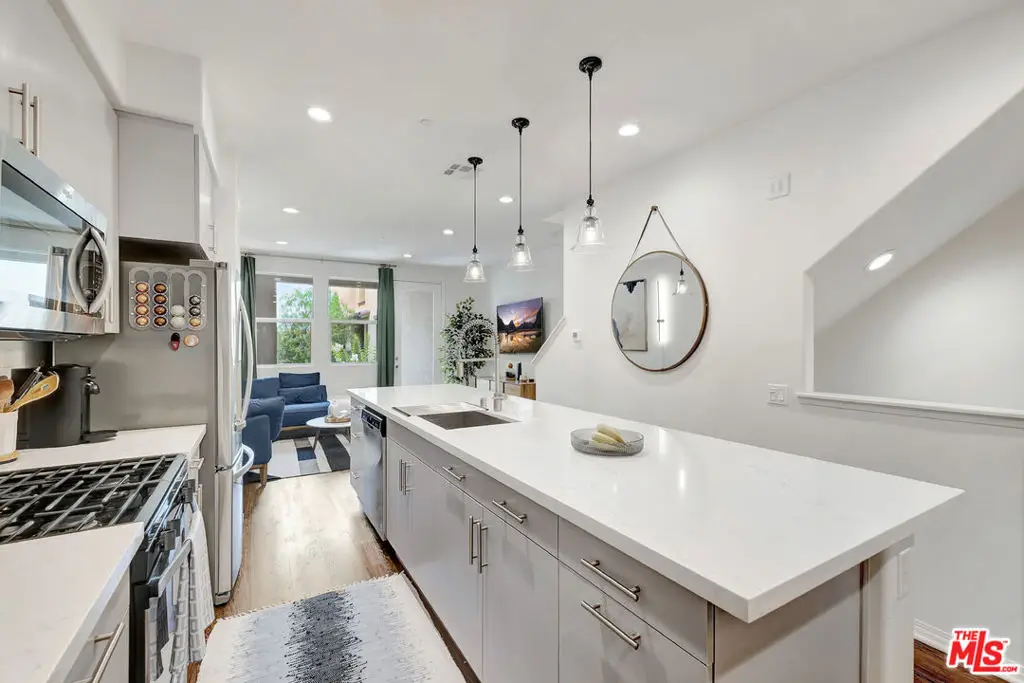
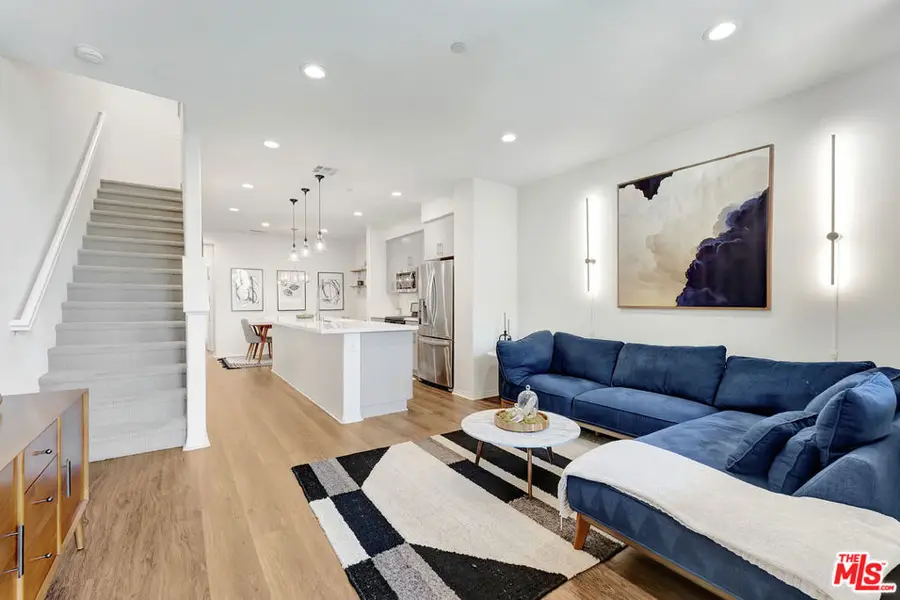
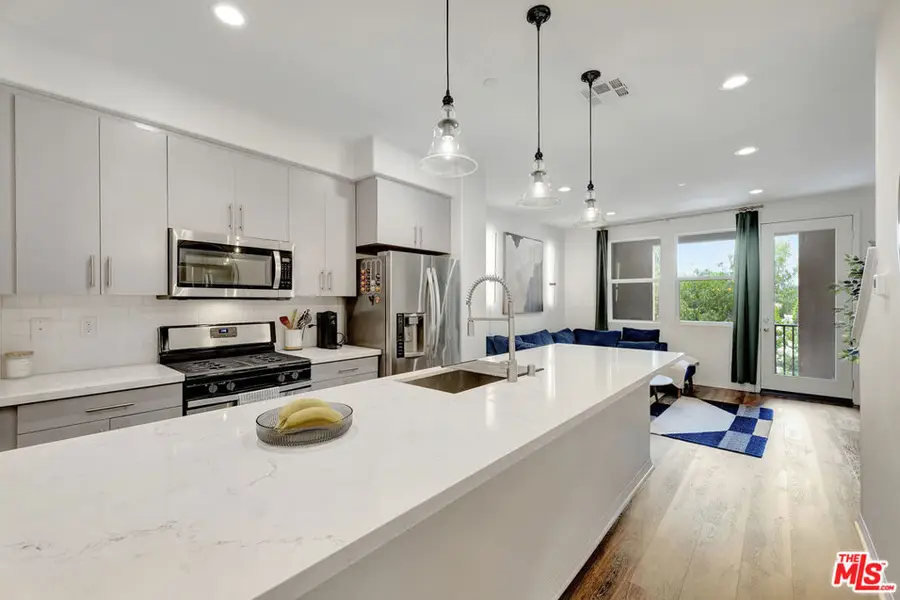
1580 W 1st Street #10,Santa Ana, CA 92703
$768,000
- 3 Beds
- 4 Baths
- 1,879 sq. ft.
- Condominium
- Active
Upcoming open houses
- Sun, Aug 2401:00 pm - 05:00 pm
Listed by:richard wolfe
Office:premier agent network inc.
MLS#:25563237
Source:CRMLS
Price summary
- Price:$768,000
- Price per sq. ft.:$408.73
- Monthly HOA dues:$360
About this home
GATED COMMUNITY!!! This UPGRADED Turn-key condominium in the highly desirable Ventana Walk Community of Santa Ana which borderlines Costa Mesa and is a mere stones throw away from Tustin. This newer construction townhouse style condo is almost 1,900 SF and boasts a contemporary design, with standout features like an open floor plan, spacious kitchen and large dining area. This three-story condo offers a spacious layout with 3 bedrooms and 3 full bathrooms, plus a den/office or family room providing ample space for comfortable living. The heart of this home is the expansive kitchen, complete with beautiful quartz countertops with marble vein accents, oversized island with seating, upgraded light fixtures and stainless steel appliances. The open floor plan seamlessly connects the kitchen to the Living room area, which directly connects to your private covered balcony. The primary bedroom is generously sized and includes a walk-in closet, and en-suite bathroom complete with dual sinks, spacious shower & toilet room. Each bedroom offers ample closet space, and the 3rd floor secondary bedroom has it's on private bathroom. There's is also a dedicated laundry room. The private 2-car garage provides direct interior access, has a tankless water heater, and offers plenty of storage space. There is also a gated covered porch area off front entry. Plenty of off-street parking. The community also enjoys a private clubhouse with rec room, kitchen, an outdoor BBQ & patio area plus scenic landscaping & greenbelt areas throughout. The Ventana Walk Community is perfectly situated, providing easy access to freeways, shopping, entertainment, parks, schools, and much more. This home is truly a must see! FHA & VA Approved.
Contact an agent
Home facts
- Year built:2018
- Listing Id #:25563237
- Added:1 day(s) ago
- Updated:August 22, 2025 at 02:29 PM
Rooms and interior
- Bedrooms:3
- Total bathrooms:4
- Full bathrooms:3
- Half bathrooms:1
- Living area:1,879 sq. ft.
Heating and cooling
- Cooling:Central Air
- Heating:Central Furnace, Forced Air
Structure and exterior
- Year built:2018
- Building area:1,879 sq. ft.
- Lot area:2.48 Acres
Finances and disclosures
- Price:$768,000
- Price per sq. ft.:$408.73
New listings near 1580 W 1st Street #10
- New
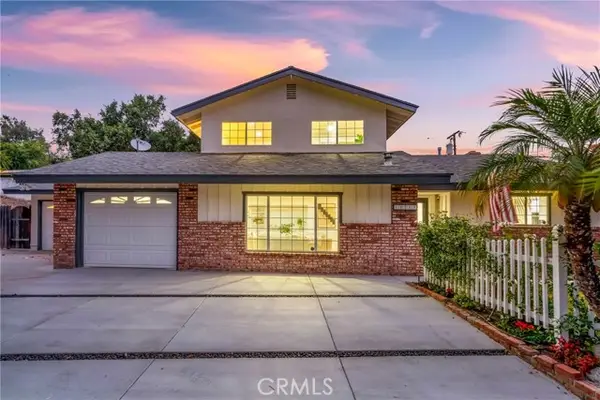 $1,549,000Active4 beds 2 baths2,304 sq. ft.
$1,549,000Active4 beds 2 baths2,304 sq. ft.19261 Brae, Santa Ana, CA 92705
MLS# CRRS25184527Listed by: CIRCLE REAL ESTATE - New
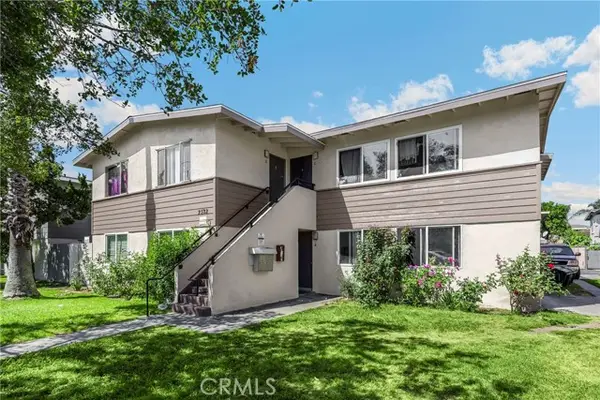 $1,295,000Active-- beds -- baths3,500 sq. ft.
$1,295,000Active-- beds -- baths3,500 sq. ft.2522 S Rosewood Avenue, Santa Ana, CA 92707
MLS# CRNP25188003Listed by: KASTELL REAL ESTATE GROUP - New
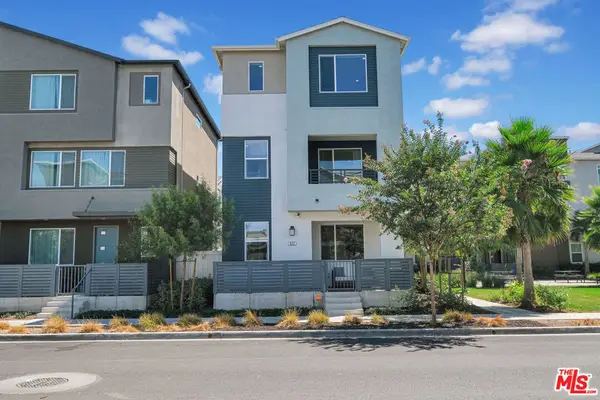 $1,100,000Active4 beds 4 baths2,284 sq. ft.
$1,100,000Active4 beds 4 baths2,284 sq. ft.922 E 3rd Street, Santa Ana, CA 92701
MLS# 25581853Listed by: THE MORTGAGE GUY INC. - Open Sat, 1 to 4pmNew
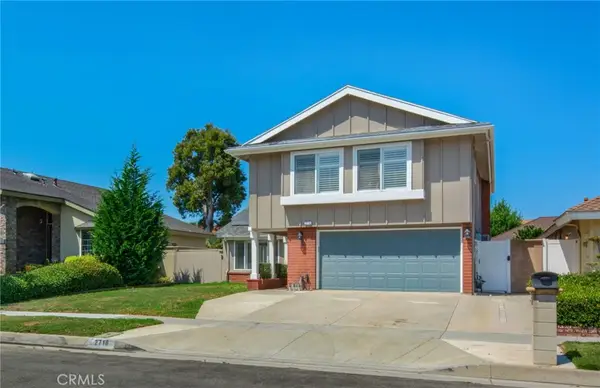 $1,275,000Active4 beds 3 baths2,259 sq. ft.
$1,275,000Active4 beds 3 baths2,259 sq. ft.2718 S Griset Place, Santa Ana, CA 92704
MLS# NP25181494Listed by: PACIFIC SOTHEBY'S INT'L REALTY - Open Sun, 1 to 5pmNew
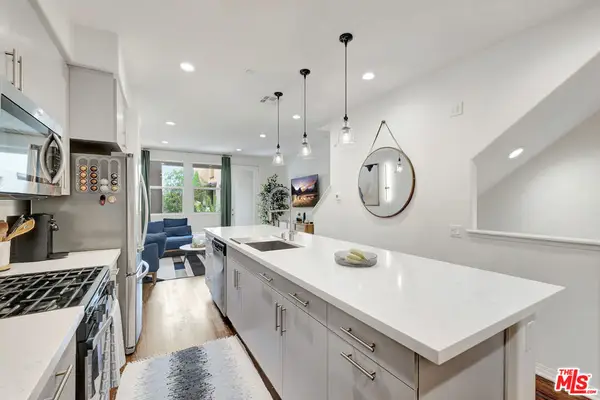 $768,000Active3 beds 4 baths1,879 sq. ft.
$768,000Active3 beds 4 baths1,879 sq. ft.1580 W 1st Street #10, Santa Ana, CA 92703
MLS# 25563237Listed by: PREMIER AGENT NETWORK INC. - New
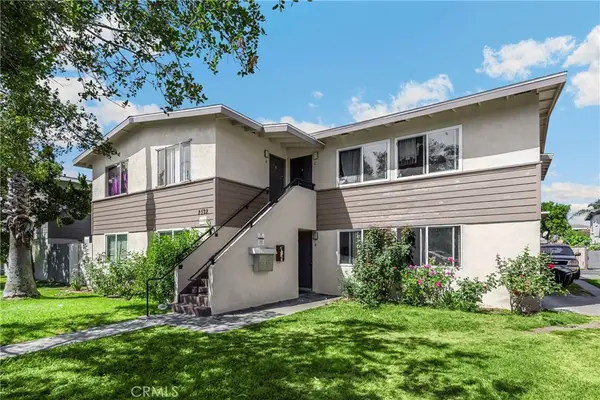 $1,295,000Active-- beds -- baths3,500 sq. ft.
$1,295,000Active-- beds -- baths3,500 sq. ft.2522 S Rosewood Avenue, Santa Ana, CA 92707
MLS# NP25188003Listed by: KASTELL REAL ESTATE GROUP - New
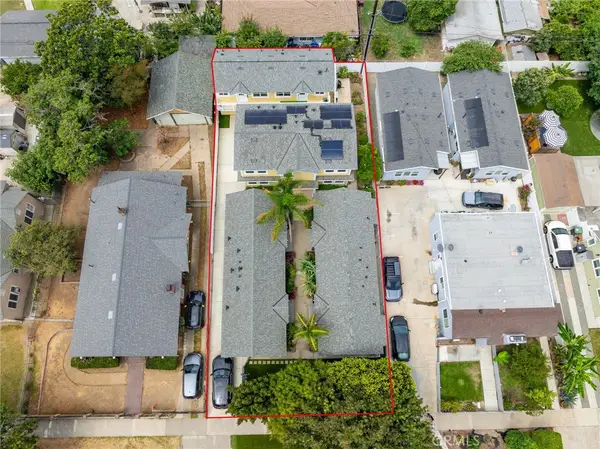 $3,075,000Active-- beds -- baths4,539 sq. ft.
$3,075,000Active-- beds -- baths4,539 sq. ft.616 618 S Van Ness Avenue, Santa Ana, CA 92701
MLS# OC25188455Listed by: JOHNNY CHANG BROKER - Open Sun, 1 to 5pmNew
 $999,900Active-- beds -- baths1,137 sq. ft.
$999,900Active-- beds -- baths1,137 sq. ft.2513 W Occidental Street, Santa Ana, CA 92704
MLS# LG25188001Listed by: BERKSHIRE HATHAWAY HOMESERVICES CALIFORNIA PROPERTIES - Open Sat, 12 to 3pmNew
 $1,475,000Active5 beds 3 baths2,214 sq. ft.
$1,475,000Active5 beds 3 baths2,214 sq. ft.622 W Alpine Avenue, Santa Ana, CA 92707
MLS# OC25188151Listed by: SEVEN GABLES REAL ESTATE
