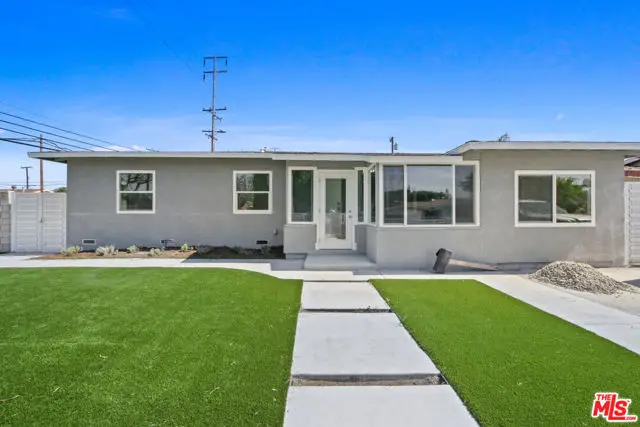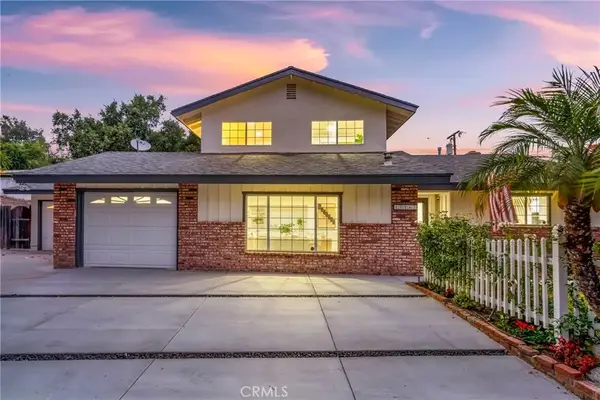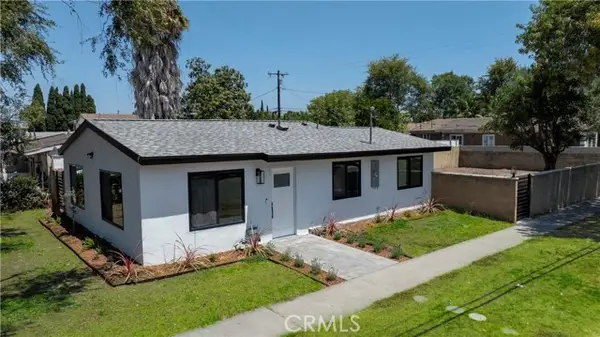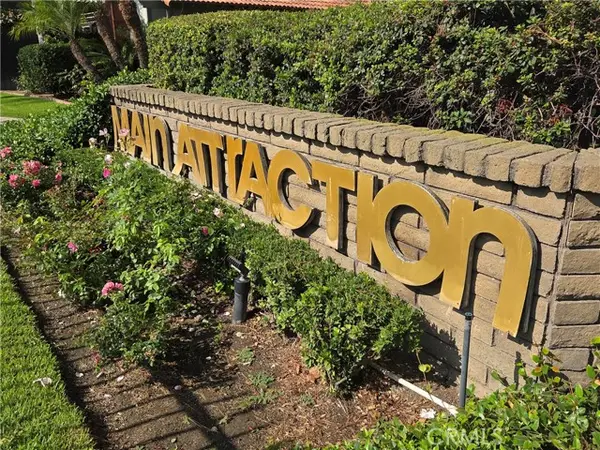2429 W Borchard Avenue, Santa Ana, CA 92704
Local realty services provided by:Better Homes and Gardens Real Estate Royal & Associates



2429 W Borchard Avenue,Santa Ana, CA 92704
$1,250,000
- 6 Beds
- 4 Baths
- 2,237 sq. ft.
- Single family
- Pending
Listed by:mai ta
Office:premier properties
MLS#:CL25530621
Source:CA_BRIDGEMLS
Price summary
- Price:$1,250,000
- Price per sq. ft.:$558.78
About this home
Don't miss this rare chance to own a beautifully remodeled property featuring a main home plus two ADUs on a generous 7,995 sq ft corner lot. The main home (1457 sq ft) has been recently remodeled and offers a spacious 3-bedroom, 1-bath layout with in-unit laundry and an inviting, open floor plan. Attached to the main home is a fully equipped Junior ADU (studio) with a private entrance, complete with its own kitchen, washer/dryer, and bathroom. Adding even more value, a brand-new, fully permitted detached ADU (separate address Unit# 2) was completed in 2024. This modern 2-bedroom, 2-bath unit boasts its own attached 2-car garage, separate electrical and gas meters, and a thoughtfully designed floor plan ideal for rental income or multigenerational living. The property is fully enclosed with an elegant iron fence, offering great curb appeal, while a large, permitted driveway ensures ample off-street parking and convenience. The main home with Jr ADU studio is 1457 sq ft and the detached ADU is approximately 780 sq ft. This property is located in the desirable Centennial Park neighborhood, you're just minutes from schools, parks, shopping, and grocery stores. This is a truly turn-key opportunity for homeowners and investors alike. Property can be delivered vacant. Buyer and buyer's
Contact an agent
Home facts
- Year built:1950
- Listing Id #:CL25530621
- Added:112 day(s) ago
- Updated:August 16, 2025 at 04:34 AM
Rooms and interior
- Bedrooms:6
- Total bathrooms:4
- Full bathrooms:4
- Living area:2,237 sq. ft.
Heating and cooling
- Cooling:Central Air
- Heating:Baseboard, Central
Structure and exterior
- Year built:1950
- Building area:2,237 sq. ft.
- Lot area:0.18 Acres
Finances and disclosures
- Price:$1,250,000
- Price per sq. ft.:$558.78
New listings near 2429 W Borchard Avenue
- New
 $895,000Active4 beds 2 baths1,341 sq. ft.
$895,000Active4 beds 2 baths1,341 sq. ft.4205 Fay Circle, Santa Ana, CA 92703
MLS# PW25184154Listed by: EXP REALTY OF CALIFORNIA INC - New
 $1,549,000Active4 beds 2 baths2,304 sq. ft.
$1,549,000Active4 beds 2 baths2,304 sq. ft.19261 Brae, Santa Ana, CA 92705
MLS# RS25184527Listed by: CIRCLE REAL ESTATE - New
 $175,000Active2 beds 2 baths960 sq. ft.
$175,000Active2 beds 2 baths960 sq. ft.432 S Harbor Boulevard #64, Santa Ana, CA 92704
MLS# CRPW25184756Listed by: NEW CENTURY REALTORS - Open Sun, 1 to 3pmNew
 $875,000Active2 beds 1 baths996 sq. ft.
$875,000Active2 beds 1 baths996 sq. ft.1001 Saint Andrew Place, Santa Ana, CA 92707
MLS# OC25184698Listed by: TRINH REAL ESTATE - Open Sun, 1 to 3pmNew
 $875,000Active2 beds 1 baths996 sq. ft.
$875,000Active2 beds 1 baths996 sq. ft.1001 E Saint Andrew Place, Santa Ana, CA 92707
MLS# OC25184698Listed by: TRINH REAL ESTATE - New
 $415,000Active1 beds 1 baths621 sq. ft.
$415,000Active1 beds 1 baths621 sq. ft.2813 S Fairview Street #G, Santa Ana, CA 92704
MLS# PW25182195Listed by: RE/MAX NEW DIMENSION - Open Sat, 1 to 3pmNew
 $829,900Active2 beds 3 baths1,528 sq. ft.
$829,900Active2 beds 3 baths1,528 sq. ft.3411 Main Street #J, Santa Ana, CA 92707
MLS# OC25182740Listed by: COMPASS - New
 $586,000Active2 beds 2 baths989 sq. ft.
$586,000Active2 beds 2 baths989 sq. ft.3638 Main Street #D11, Santa Ana, CA 92707
MLS# PW25183463Listed by: SEVEN GABLES REAL ESTATE - Open Sun, 11am to 2pmNew
 $775,000Active3 beds 2 baths1,386 sq. ft.
$775,000Active3 beds 2 baths1,386 sq. ft.639 Baker Street, Santa Ana, CA 92703
MLS# PW25184202Listed by: CENTERPOINTE REAL ESTATE - Open Sat, 1 to 5pmNew
 $999,900Active2 beds 2 baths724 sq. ft.
$999,900Active2 beds 2 baths724 sq. ft.2513 Occidental Street, Santa Ana, CA 92704
MLS# LG25181768Listed by: BERKSHIRE HATHAWAY HOMESERVICES CALIFORNIA PROPERTIES
