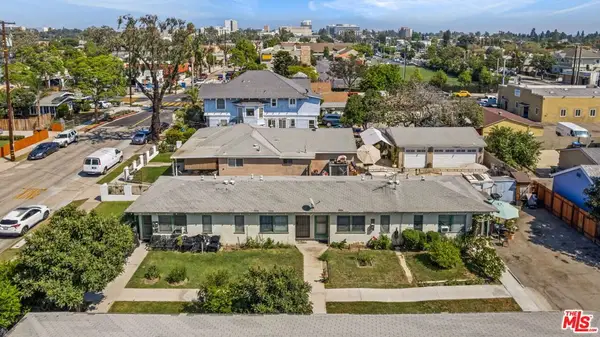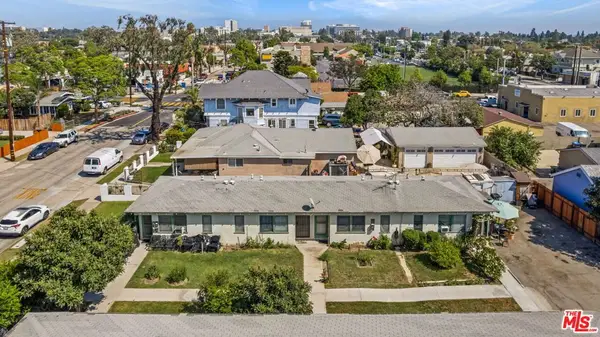2713 N Larchmont Avenue, Santa Ana, CA 92705
Local realty services provided by:Better Homes and Gardens Real Estate Registry
2713 N Larchmont Avenue,Santa Ana, CA 92705
$1,198,000
- 4 Beds
- 3 Baths
- 1,718 sq. ft.
- Single family
- Pending
Listed by:robbie bernardo
Office:exp realty of greater los angeles
MLS#:CV25161355
Source:San Diego MLS via CRMLS
Price summary
- Price:$1,198,000
- Price per sq. ft.:$697.32
About this home
Situated in the charming and historic neighborhood of Park Santiago, this thoughtfully renovated four-bedroom, three-bathroom home blends timeless character with modern sophistication. The open-concept layout showcases elegant finishes, wide-plank flooring, and abundant natural light throughout. A designer kitchen anchors the living space, featuring quartz countertops, custom cabinetry, and a large island perfect for gathering and entertaining. The spacious living and dining areas flow seamlessly, creating an inviting atmosphere for both relaxation and hosting. The primary suite offers a serene retreat with a beautifully updated en-suite bath, while the additional bedrooms provide comfort and flexibility. Nestled on a tree-lined street in one of Santa Anas most sought-after communities, this home offers close proximity to parks, local dining, and freeway accessan exceptional opportunity to enjoy elevated living in the heart of Park Santiago.
Contact an agent
Home facts
- Year built:1963
- Listing ID #:CV25161355
- Added:67 day(s) ago
- Updated:October 01, 2025 at 07:32 AM
Rooms and interior
- Bedrooms:4
- Total bathrooms:3
- Full bathrooms:2
- Half bathrooms:1
- Living area:1,718 sq. ft.
Heating and cooling
- Cooling:Central Forced Air
- Heating:Forced Air Unit
Structure and exterior
- Roof:Composition
- Year built:1963
- Building area:1,718 sq. ft.
Utilities
- Water:Public, Water Connected
- Sewer:Public Sewer, Sewer Connected
Finances and disclosures
- Price:$1,198,000
- Price per sq. ft.:$697.32
New listings near 2713 N Larchmont Avenue
- New
 $885,000Active3 beds 2 baths1,268 sq. ft.
$885,000Active3 beds 2 baths1,268 sq. ft.1704 1704 Mcevoy Lane, Santa Ana, CA 92706
MLS# OC25229481Listed by: FIRST TEAM REAL ESTATE - Open Sat, 1 to 4pmNew
 $1,098,000Active4 beds 2 baths1,946 sq. ft.
$1,098,000Active4 beds 2 baths1,946 sq. ft.2321 Downie Place, Santa Ana, CA 92706
MLS# PW25229308Listed by: NEW CENTURY REALTORS - New
 $130,000Active3 beds 1 baths960 sq. ft.
$130,000Active3 beds 1 baths960 sq. ft.3929 W 5th St #4, Santa Ana, CA 92703
MLS# OC25228806Listed by: REAL BROKER - New
 $130,000Active3 beds 1 baths960 sq. ft.
$130,000Active3 beds 1 baths960 sq. ft.3929 W 5th St #4, Santa Ana, CA 92703
MLS# OC25228806Listed by: REAL BROKER - New
 $285,000Active-- beds 1 baths390 sq. ft.
$285,000Active-- beds 1 baths390 sq. ft.720 N Lacy, Santa Ana, CA 92701
MLS# PW25227068Listed by: CALIFORNIA MISSIONS R.E. - New
 $5,400,000Active4 beds 3 baths
$5,400,000Active4 beds 3 baths1003 W Bishop Street, Santa Ana, CA 92703
MLS# OC25228147Listed by: MARCUS & MILLICHAP RE INVEST - New
 $899,000Active4 beds 4 baths1,572 sq. ft.
$899,000Active4 beds 4 baths1,572 sq. ft.1512 W 5th Street, Santa Ana, CA 92703
MLS# 25598731Listed by: EXP COMMERCIAL OF CALIFORNIA, INC. - New
 $899,000Active4 beds 4 baths1,572 sq. ft.
$899,000Active4 beds 4 baths1,572 sq. ft.1516 W 5th Street, Santa Ana, CA 92703
MLS# 25598753Listed by: EXP COMMERCIAL OF CALIFORNIA, INC. - New
 $285,000Active-- beds 1 baths390 sq. ft.
$285,000Active-- beds 1 baths390 sq. ft.720 Lacy, Santa Ana, CA 92701
MLS# PW25227068Listed by: CALIFORNIA MISSIONS R.E. - New
 $850,000Active3 beds 2 baths1,424 sq. ft.
$850,000Active3 beds 2 baths1,424 sq. ft.1722 W Pine, Santa Ana, CA 92703
MLS# OC25226061Listed by: ADVANCE ESTATE REALTY
